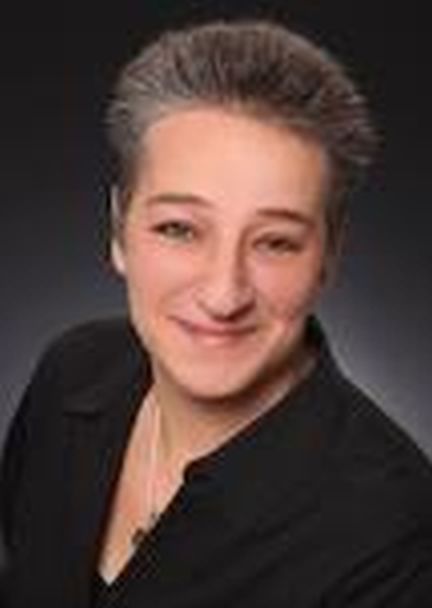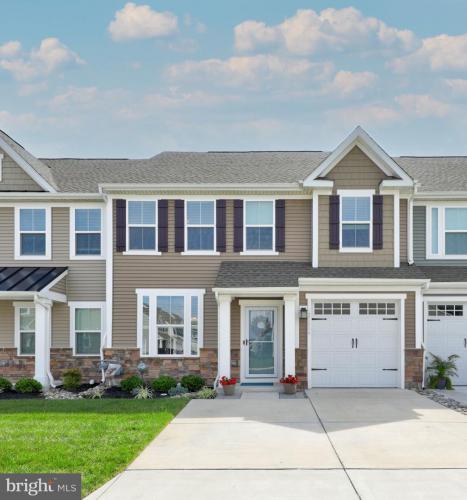No Longer Available
Asking Price - $430,000
Days on Market - 323
No Longer Available
21004 Wavecrest Terrace 12
Sunset Glen
Lewes, DE 19958
Featured Agent
Real Estate Agent
Asking Price
$430,000
Days on Market
323
No Longer Available
Bedrooms
3
Full Baths
2
Partial Baths
1
Interior SqFt
2,023
Age
3
Heating
Electric
Cooling
Central A/C
Water
Public
Sewer
Public Septic
Garages
1
Taxes (2023)
1,042
Asociation
272 Monthly
Cap Fee
200
Additional Details Below

Real Estate Agent
Views: 165
Featured Agent
EveryHome Realtor
Description
NEW PRICE! Welcome to 21004 Wavecrest Terrace in the picturesque Sunset Glen community! This beautiful townhouse offers the perfect blend of coastal living and convenience with quick access to Route 1, downtown Lewes and just a short ride to Rehoboth Beach! As you step inside, you will immediately notice the meticulous attention to detail and craftsmanship that sets this home apart. The spacious gourmet kitchen, a chef’s delight, features a gas range, gorgeous granite countertops, a stylish herringbone backsplash, lovely 42” cabinetry with trim accents, under-cabinet lighting, and a stand-alone island providing additional seating for casual meals. Design elements include modern plank flooring that unifies the main living space, craftsman style doors with brushed nickel hardware, recessed lighting and a neutral color palette that carries throughout. The open-concept living room is highlighted by a palm leaf fan and a soaring Vaulted Ceiling that creates an inviting and airy ambiance. The adjacent sitting room beckons with an atrium door that leads to a Seller add-on, a 19 x 14 ft. floating deck in the backyard. Imagine enjoying your morning coffee or hosting al fresco dinners for family and friends. Enjoy the convenience of a main level primary bedroom complete with a tray ceiling, En-Suite bath with a dual sink vanity and stall shower, and a deep walk-in closet. A laundry room, dining area and powder bath complete this first floor layout. Travel upstairs to a spacious loft which is the hub for two additional bedrooms, a full bath and a large storage room. Experience the joy of living just a short ride away from sun-soaked beaches, wonderful restaurants and shops. Don’t miss the chance to make this Sunset Glen townhouse your new home, make an appointment today!
Room sizes
Living Room
25 x 18 Main Level
Dining Room
17 x 12 Main Level
Kitchen
16 x 13 Main Level
Loft
13 x 9 Upper Level
Laundry
4 x 4 Main Level
Master Bed
15 x 13 Main Level
Bedroom 2
18 x 13 Upper Level
Bedroom 3
16 x 9 Upper Level
Utility Room
13 x 6 Upper Level
Sitting Room
x Main Level
Location
Driving Directions
Route 1 South to Shady Rd. Turn onto Seaview Lane. Turn right onto Wavecrest.
Listing Details
Summary
Architectural Type
•Coastal, Contem
Garage(s)
•Garage - Front Entry
Parking
•Concrete Driveway, Attached Ga
Interior Features
Flooring
•Luxury Vinyl Plank, Partially
Interior Features
•Breakfast Area, Carpet, Ceiling Fan(s), Combination Kitchen/Dining, Combina
Appliances
•Built-In Microwave, Built-In Range, Dishwasher, Disposal, Dr
Rooms List
•Living Room, Dining Room, Primary Bedroom, Sitting Room, Bed
Exterior Features
Roofing
•Architectural Shingle
Lot Features
•Landscaping, Front Yard, No Thru Street, Rear Yard
Exterior Features
•Vinyl Siding, Stone
HOA/Condo Information
HOA Fee Includes
•Common Area Maintenance, Lawn Maintenance, Snow Removal, Tra
Community Features
•Dog Park
Utilities
Cooling
•Central A/C, Electric
Heating
•Forced Air, Electric
Property History
Nov 2, 2023
Price Decrease
$445,000 to $430,000 (-3.37%)
Miscellaneous
Lattitude : 38.702440
Longitude : -75.219090
MLS# : DESU2047324
Views : 165
Listing Courtesy: William Rash of Northrop Realty

0%

<1%

<2%

<2.5%

<3%

>=3%

0%

<1%

<2%

<2.5%

<3%

>=3%
Notes
Page: © 2024 EveryHome, Realtors, All Rights Reserved.
The data relating to real estate for sale on this website appears in part through the BRIGHT Internet Data Exchange program, a voluntary cooperative exchange of property listing data between licensed real estate brokerage firms, and is provided by BRIGHT through a licensing agreement. Listing information is from various brokers who participate in the Bright MLS IDX program and not all listings may be visible on the site. The property information being provided on or through the website is for the personal, non-commercial use of consumers and such information may not be used for any purpose other than to identify prospective properties consumers may be interested in purchasing. Some properties which appear for sale on the website may no longer be available because they are for instance, under contract, sold or are no longer being offered for sale. Property information displayed is deemed reliable but is not guaranteed. Copyright 2024 Bright MLS, Inc.
Presentation: © 2024 EveryHome, Realtors, All Rights Reserved. EveryHome is licensed by the Delaware Real Estate Commission - License RB-0020479
Real estate listings held by brokerage firms other than EveryHome are marked with the IDX icon and detailed information about each listing includes the name of the listing broker.
The information provided by this website is for the personal, non-commercial use of consumers and may not be used for any purpose other than to identify prospective properties consumers may be interested in purchasing.
Some properties which appear for sale on this website may no longer be available because they are under contract, have sold or are no longer being offered for sale.
Some real estate firms do not participate in IDX and their listings do not appear on this website. Some properties listed with participating firms do not appear on this website at the request of the seller. For information on those properties withheld from the internet, please call 215-699-5555








 0%
0%  <1%
<1%  <2%
<2%  <2.5%
<2.5%  >=3%
>=3%