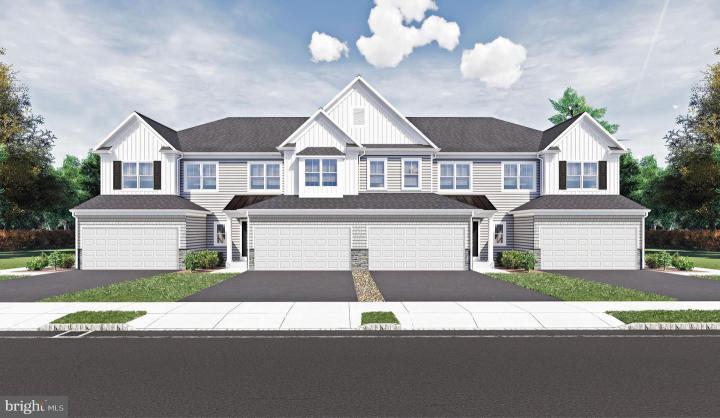For Sale
?
View other homes in West Brandywine Township, Ordered by Price
X
Asking Price - $406,449
Days on Market - 22
21 Valley Oak Road 9
Reserve At Cross Creek
Glenmoore, PA 19343
Featured Agent
EveryHome Realtor
Asking Price
$406,449
Days on Market
22
Bedrooms
3
Full Baths
2
Partial Baths
1
Interior SqFt
1,728
Heating
Natural Gas
Cooling
Central A/C
Water
Public
Sewer
Public
Garages
2
Taxes (2024)
7,205
Association
150 Monthly
Cap Fee
1,000
Additional Details Below

EveryHome Realtor
Views: 63
Featured Agent
EveryHome Realtor
Description
A Brand-New Home Community - just opening offering pre-construction pricing The Bellini is a 3 bedroom, 2 1/2 bath interior townhome featuring a two-car garage. The foyer leads to a spacious family room and well-appointed kitchen with large center island. The dining area is open to the family room. The second floor owner’s suite features a large walk-in closet, and luxury bathroom. Two additional bedrooms complete the second floor. The basement provides flexible space for extra storage, recreational space or fitness area. Please note: all photos are of a similar home, please see Judd Builders sales consultant for details.
Room sizes
Dining Room
12 x 10 Main Level
Kitchen
12 x 11 Main Level
Family Room
12 x 21 Main Level
Primary Bath
x Upper Level
Half Bath
x Main Level
Master Bed
15 x 12 Upper Level
Bedroom 2
12 x 12 Upper Level
Bedroom 3
11 x 11 Upper Level
Laundry
x Upper Level
Full Bath
x Upper Level
Location
Driving Directions
From Exton: (Route 202 & Route 30) Route 30 By-pass west for 5 miles, to Route 322 exit west for 5 miles to New Home Community on Left - The Reserve at Cross Creek.
Listing Details
Summary
Architectural Type
•Traditional
Garage(s)
•Garage - Front Entry, Inside Access
Parking
•Asphalt Driveway, Attached Garage, Driveway
Interior Features
Flooring
•Ceramic Tile, Luxury Vinyl Plank, Carpet
Basement
•Full, Poured Concrete, Sump Pump, Concrete Perimeter, Passive Radon Mitigation
Interior Features
•Carpet, Combination Dining/Living, Dining Area, Efficiency, Family Room Off Kitchen, Floor Plan - Open, Kitchen - Island, Pantry, Recessed Lighting, Sprinkler System, Stall Shower, Tub Shower, Walk-in Closet(s), Door Features: Sliding Glass, Laundry: Hookup, Upper Floor
Appliances
•Built-In Microwave, Dishwasher, Disposal, Exhaust Fan, Microwave, Oven - Self Cleaning, Stainless Steel Appliances
Rooms List
•Dining Room, Primary Bedroom, Bedroom 2, Bedroom 3, Kitchen, Family Room, Laundry, Primary Bathroom, Full Bath, Half Bath
Exterior Features
Roofing
•Architectural Shingle
Lot Features
•Zero Lot Line
Exterior Features
•Exterior Lighting, Concrete, Stone, Vinyl Siding
HOA/Condo Information
HOA Fee Includes
•Common Area Maintenance, Lawn Maintenance, Lawn Care Front, Lawn Care Rear, Lawn Care Side, Snow Removal
Utilities
Cooling
•Central A/C, Electric
Heating
•90% Forced Air, Natural Gas
Additional Utilities
•Under Ground, Natural Gas Available, Electric: 200+ Amp Service
Miscellaneous
Lattitude : 40.053074
Longitude : -75.798344
MLS# : PACT2063314
Views : 63
Listing Courtesy: Michael Tyrrell of DePaul Realty

0%

<1%

<2%

<2.5%

<3%

>=3%

0%

<1%

<2%

<2.5%

<3%

>=3%
Notes
Page: © 2024 EveryHome, Realtors, All Rights Reserved.
The data relating to real estate for sale on this website appears in part through the BRIGHT Internet Data Exchange program, a voluntary cooperative exchange of property listing data between licensed real estate brokerage firms, and is provided by BRIGHT through a licensing agreement. Listing information is from various brokers who participate in the Bright MLS IDX program and not all listings may be visible on the site. The property information being provided on or through the website is for the personal, non-commercial use of consumers and such information may not be used for any purpose other than to identify prospective properties consumers may be interested in purchasing. Some properties which appear for sale on the website may no longer be available because they are for instance, under contract, sold or are no longer being offered for sale. Property information displayed is deemed reliable but is not guaranteed. Copyright 2024 Bright MLS, Inc.
Presentation: © 2024 EveryHome, Realtors, All Rights Reserved. EveryHome is licensed by the Pennsylvania Real Estate Commission - License RB066839
Real estate listings held by brokerage firms other than EveryHome are marked with the IDX icon and detailed information about each listing includes the name of the listing broker.
The information provided by this website is for the personal, non-commercial use of consumers and may not be used for any purpose other than to identify prospective properties consumers may be interested in purchasing.
Some properties which appear for sale on this website may no longer be available because they are under contract, have sold or are no longer being offered for sale.
Some real estate firms do not participate in IDX and their listings do not appear on this website. Some properties listed with participating firms do not appear on this website at the request of the seller. For information on those properties withheld from the internet, please call 215-699-5555








 0%
0%  <1%
<1%  <2%
<2%  <3%
<3%  >=3%
>=3%