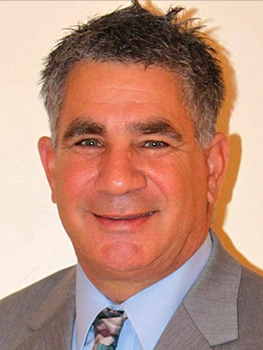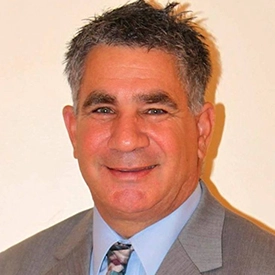For Sale
?
View other homes in Upper Makefield Township, Ordered by Price
X
Asking Price - $1,999,900
Days on Market - 84
21 Belamour Drive
Belamour
Washington Crossing, PA 18977
Featured Agent
EveryHome Realtor
Asking Price
$1,999,900
Days on Market
84
Bedrooms
4
Full Baths
4
Partial Baths
1
Acres
1.39
Interior SqFt
7,756
Age
19
Heating
Electric
Fireplaces
2
Cooling
Central A/C
Sewer
Private
Garages
3
Taxes (2025)
19,353
Association
500 Per Year
Additional Details Below

EveryHome Realtor
Views: 256
Featured Agent
EveryHome Realtor
Description
WELL-APPOINTED HOME AND PRIVATE REAR LOT IN HIGHLY SOUGHT-AFTER BELAMOUR NEIGHBORHOOD IN WASHINGTON CROSSIN Situated on 1.39-acre exterior rear lot and backing up to legacy preserved space, this home strikes a perfect balance between quiet serenity with a small neighborhood feel. The custom home features an abundance of amenities and upgrades highlighted by the Gourmet Chef’s Kitchen and brand-new designer roof with oversize gutters and downspouts. With multiple internal avenues for expansions and additions, the home possesses substantial optionality for prospective buyers looking to round out their vision. First floor layout and oversize rooms provide a wonderful backdrop for entertaining and family gatherings. Spacious Kitchen features Dacor, Wolfe & SubZero appliances with multiple Dishwashers, Ovens & Warming Drawers and flanked by large granite island, picturesque breakfast area and custom pantry and built-ins. Formal Dining Room is adjacent to kitchen and finished with tray ceiling, wainscotting, wet bar and gas fireplace. Move into the cozy two-story Family Room accented by wood-burning fireplace with full-dimension stone and abundant natural light. Main level is finished by Mudroom with Washer/Dryer, two-story Foyer with elegant chandelier, Bonus Study/Office Room & Master Suite with gorgeous vaulted-ceiling, abundant closet space and oversize bathtub and walk-in shower. Feature-rich and fully-finished walkout basement was recently renovated with high-grade Audra Vinyl Floors. Upgraded Custom Closet space, Gas Fireplace, Bonus Craft Room, Full Bath with Steam-Shower, Exercise Room, Auxiliary Heat Units and abundant storage are just some of the amenities you will find on this level. Second Floor contains three spacious bedrooms, two full baths with marble counters, and office highlighted by custom built-ins with gorgeous views. This private outside-lot situated at the back of the Belamour Plan defines serenity and places the true finishing touch on the property’s charm. Three-car garage, full-dimension stone exterior, landscape irrigation system, new mature trees, recently installed whole-house generator, Geothermal Heating and Cooling, Subsurface Drip Septic, Central Vacuum, Custom A/V & Whole-House Speakers, elegant lighting, moldings and finishings are just several of the additional features that round out this residence just minutes from I-95.


Location
Driving Directions
Please use GPS
Listing Details
Summary
Architectural Type
•Traditional
Garage(s)
•Additional Storage Area, Built In, Covered Parking, Garage Door Opener, Inside Access, Oversized
Parking
•Asphalt Driveway, Attached Garage, Driveway, On Street, Off Street
Interior Features
Basement
•Fully Finished, Outside Entrance, Poured Concrete, Shelving, Heated, Improved, Walkout Stairs, Concrete Perimeter
Fireplace(s)
•Gas/Propane
Interior Features
•Bathroom - Soaking Tub, Bathroom - Stall Shower, Breakfast Area, Built-Ins, Butlers Pantry, Ceiling Fan(s), Central Vacuum, Combination Kitchen/Dining, Crown Moldings, Dining Area, Entry Level Bedroom, Family Room Off Kitchen, Floor Plan - Open, Formal/Separate Dining Room, Kitchen - Gourmet, Pantry, Primary Bath(s), Recessed Lighting, Sprinkler System, Store/Office, Upgraded Countertops, Wainscotting, Walk-in Closet(s), Window Treatments, Wood Floors, Laundry: Main Floor
Appliances
•Built-In Microwave, Central Vacuum, Dishwasher, Disposal, Dryer, Energy Efficient Appliances, Microwave, Stainless Steel Appliances, Stove, Trash Compactor, Washer
Exterior Features
Roofing
•Architectural Shingle
Lot Features
•Backs to Trees, Cleared, Corner, Front Yard, Landscaping, Level, Open, Premium, Rear Yard, SideYard(s)
Exterior Features
•Extensive Hardscape, Exterior Lighting, Play Area, Play Equipment, Underground Lawn Sprinkler, Lawn Sprinkler, Patio(s), Frame
Utilities
Cooling
•Central A/C, Geothermal
Heating
•Forced Air, Electric
Property History
Oct 30, 2025
Price Decrease
$2,099,000 to $1,999,900 (-4.72%)
Sep 10, 2025
Price Decrease
$2,199,000 to $2,099,000 (-4.55%)
Miscellaneous
Lattitude : 40.271763
Longitude : -74.884811
MLS# : PABU2102654
Views : 256
Listing Courtesy: Christopher Thude of RE/MAX Access

0%

<1%

<2%

<2.5%

<3%

>=3%

0%

<1%

<2%

<2.5%

<3%

>=3%


Notes
Page: © 2025 EveryHome, Realtors, All Rights Reserved.
The data relating to real estate for sale on this website appears in part through the BRIGHT Internet Data Exchange program, a voluntary cooperative exchange of property listing data between licensed real estate brokerage firms, and is provided by BRIGHT through a licensing agreement. Listing information is from various brokers who participate in the Bright MLS IDX program and not all listings may be visible on the site. The property information being provided on or through the website is for the personal, non-commercial use of consumers and such information may not be used for any purpose other than to identify prospective properties consumers may be interested in purchasing. Some properties which appear for sale on the website may no longer be available because they are for instance, under contract, sold or are no longer being offered for sale. Property information displayed is deemed reliable but is not guaranteed. Copyright 2025 Bright MLS, Inc.
Presentation: © 2025 EveryHome, Realtors, All Rights Reserved. EveryHome is licensed by the Pennsylvania Real Estate Commission - License RB066839
Real estate listings held by brokerage firms other than EveryHome are marked with the IDX icon and detailed information about each listing includes the name of the listing broker.
The information provided by this website is for the personal, non-commercial use of consumers and may not be used for any purpose other than to identify prospective properties consumers may be interested in purchasing.
Some properties which appear for sale on this website may no longer be available because they are under contract, have sold or are no longer being offered for sale.
Some real estate firms do not participate in IDX and their listings do not appear on this website. Some properties listed with participating firms do not appear on this website at the request of the seller. For information on those properties withheld from the internet, please call 215-699-5555













 0%
0%  <1%
<1%  <2%
<2%  <2.5%
<2.5%  <3%
<3%  >=3%
>=3%