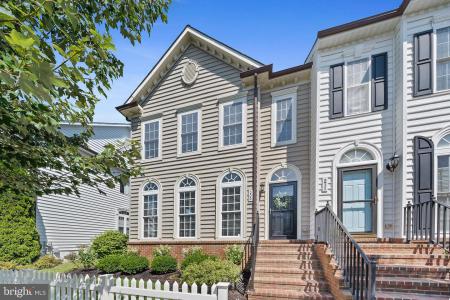No Longer Available
Asking Price - $424,900
Days on Market - 337
No Longer Available
209 Grist Mill Drive
Cannery Village
Milton, DE 19968
Featured Agent
EveryHome Realtor
Asking Price
$424,900
Days on Market
337
No Longer Available
Bedrooms
3
Full Baths
2
Partial Baths
2
Acres
0.07
Interior Sq Ft
2,835
Age
16
Heating
Propane
Cooling
Central A/C
Water
Public
Sewer
Public
Garages
2
Taxes (2022)
1,991
Association
394 Quarterly
Additional Details Below

EveryHome Realtor
Views: 186
Featured Agent
EveryHome Realtor
Description
WELCOME HOME! Spacious 3-bedroom, 2-full plus 2-half bath, NV Homes end-unit townhome, now available in the beautifully manicured community of Cannery Village! Featuring an open floorplan, entire interior as well as all the exterior trim freshly painted. NEW (’21) dark grey, plush carpeting throughout 3 fully finished levels , NEW ('21) Washer and Dryer, NEW (2020-2023) kitchen appliances (New Double Oven being installed 8/29) granite countertops, island and dining/den sitting area in the kitchen, spacious great room, a huge owner’s suite with walk-in closet, and En-Suite bath, full, finished basement w bath and more! Alley, rear garage (2 cars) plus guest parking at your front door. This property is ready and waiting to be your next dream home or dream vacation home, at the Beach. Wonderful Cannery Village community offers mature landscaping and street trees along village style lanes & sidewalks to Cannery Village club house (including outdoor AND heated indoor pools, exercise room, party rooms and lounge). So close to Dogfish Brewery and Downtown oldTown Milton! Free boat ramp in Milton for boat owners. Walk to the downtown local theater, dining and farmer's markets that make Milton a great place to live. And it’s all just a short drive to Rehoboth, Lewes, beaches, for more shopping, and dining. Live your best life here! Call Today!
Location
Driving Directions
GPS and very close to DogFish Brewery
Listing Details
Summary
Architectural Type
•Coastal, Coloni
Garage(s)
•Garage - Rear Entry, Garage Do
Interior Features
Flooring
•Fully Carpeted, Tile/Brick, Vi
Basement
•Fully Finished, Full, Daylight
Interior Features
•Formal/Separate Dining Room, Floor Plan - Traditional, Kitchen - Eat-In, Ki
Appliances
•Cooktop, Dishwasher, Disposal, Dryer - Electric, Dryer - Fro
Exterior Features
Roofing
•Architectural Shingle, Asphalt
Lot Features
•Landscaping
Exterior Features
•Frame, Brick Veneer, Concrete, Vinyl Siding
HOA/Condo Information
HOA Fee Includes
•Common Area Maintenance, Health Club, Management, Pool(s), R
Community Features
•Common Grounds, Comm
Utilities
Cooling
•Central A/C, Electric
Heating
•Forced Air, Propane - Metered
Additional Utilities
•Cable TV Availa
Miscellaneous
Lattitude : 38.766731
Longitude : -75.312444
MLS# : DESU2046538
Views : 186
Listing Courtesy: BENJAMIN STEWARD of Coldwell Banker Premier - Rehoboth

0%

<1%

<2%

<2.5%

<3%

>=3%

0%

<1%

<2%

<2.5%

<3%

>=3%
Notes
Page: © 2024 EveryHome, Realtors, All Rights Reserved.
The data relating to real estate for sale on this website appears in part through the BRIGHT Internet Data Exchange program, a voluntary cooperative exchange of property listing data between licensed real estate brokerage firms, and is provided by BRIGHT through a licensing agreement. Listing information is from various brokers who participate in the Bright MLS IDX program and not all listings may be visible on the site. The property information being provided on or through the website is for the personal, non-commercial use of consumers and such information may not be used for any purpose other than to identify prospective properties consumers may be interested in purchasing. Some properties which appear for sale on the website may no longer be available because they are for instance, under contract, sold or are no longer being offered for sale. Property information displayed is deemed reliable but is not guaranteed. Copyright 2024 Bright MLS, Inc.
Presentation: © 2024 EveryHome, Realtors, All Rights Reserved. EveryHome is licensed by the Delaware Real Estate Commission - License RB-0020479
Real estate listings held by brokerage firms other than EveryHome are marked with the IDX icon and detailed information about each listing includes the name of the listing broker.
The information provided by this website is for the personal, non-commercial use of consumers and may not be used for any purpose other than to identify prospective properties consumers may be interested in purchasing.
Some properties which appear for sale on this website may no longer be available because they are under contract, have sold or are no longer being offered for sale.
Some real estate firms do not participate in IDX and their listings do not appear on this website. Some properties listed with participating firms do not appear on this website at the request of the seller. For information on those properties withheld from the internet, please call 215-699-5555








 <1%
<1%  <2%
<2%  <2.5%
<2.5%  <3%
<3%  >=3%
>=3%