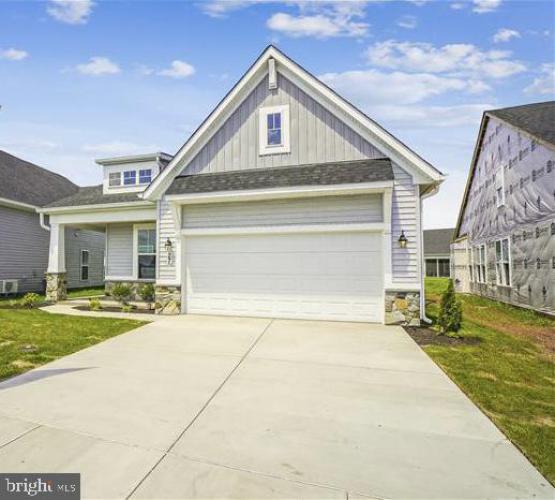No Longer Available
Asking Price - $691,329
Days on Market - 269
No Longer Available
208 Tanglewood Drive
Briarwood Estates
Lewes, DE 19958
Featured Agent
EveryHome Agent
Asking Price
$691,329
Days on Market
269
No Longer Available
Bedrooms
2
Full Baths
2
Partial Baths
2
Acres
0.42
Interior SqFt
1,966
Heating
Propane
Cooling
Central A/C
Water
Public
Garages
2
Taxes (2022)
456
Association
425 Per Year
Additional Details Below

EveryHome Agent
Views: 67
Featured Agent
EveryHome Realtor
Description
PROPOSED NEW CONSTRUCTION. To-be-built. This advertised On Your Lot price includes base price of Caruso Homes Hayes Model, and inclusive of lot price, house base price, included options, and estimated engineering and site work(lot finishing cost). Upgraded options and custom changes are additional. The Hayes is a cottage-style home that features one-level living with an open floorpan, a large owner suite, a guest room and den. Add additional living and storage space with the option to add a second floor with a loft and 2 bedrooms and/or add fully finished basement if desired by the buyer and the lot can accommodate it(will require feasibility study). Plenty of options are available to personalize this home. Base home comes with a slab on grade foundation. Hayes model offers 2-5 bedroom 2.5 - 4.5 bath 1966-4850 square feet. Stick-build on this 0.42 acre lot that is close to everything that Rehoboth Beach and Lewes Beach have to offer. Low Homeowners Association fees. Community pool. Deed restriction on file. The current price is based on a septic system. There is a site evaluation on file that expired 4/4/2022 and indicates LPP septic system, Architecture review is required before building may begin. Restriction and survey on file. Photos are of similar homes built by Caruso Homes and may display optional features that are not included in the base price. Taxes shown is for lot only. Taxes will be reassessed after new home improvement is recorded.
Location
Driving Directions
Please use GPS. Sign on property.
Listing Details
Summary
Architectural Type
•Contemporary, Coastal, Craftsman, Cottage
Garage(s)
•Garage - Front Entry
Parking
•Paved Driveway, Attached Garage, Driveway
Interior Features
Interior Features
•Carpet, Entry Level Bedroom, Floor Plan - Open, Kitchen - Island, Stall Shower, Tub Shower, Upgraded Countertops, Walk-in Closet(s), Laundry: Hookup, Main Floor
Appliances
•Built-In Microwave, Refrigerator, Oven/Range - Electric, Dishwasher
Exterior Features
Lot Features
•Cleared, Partly Wooded
Exterior Features
•Stick Built
Utilities
Cooling
•Central A/C, Electric
Heating
•Forced Air, Propane - Leased
Sewer
•Site Evaluation on File
Water
•Public Hook-up Available
Miscellaneous
Lattitude : 38.710360
Longitude : -75.163280
MLS# : DESU2050730
Views : 67
Listing Courtesy: Ruihua Zeka of Realty Mark Associates

0%

<1%

<2%

<2.5%

<3%

>=3%

0%

<1%

<2%

<2.5%

<3%

>=3%
Notes
Page: © 2024 EveryHome, Realtors, All Rights Reserved.
The data relating to real estate for sale on this website appears in part through the BRIGHT Internet Data Exchange program, a voluntary cooperative exchange of property listing data between licensed real estate brokerage firms, and is provided by BRIGHT through a licensing agreement. Listing information is from various brokers who participate in the Bright MLS IDX program and not all listings may be visible on the site. The property information being provided on or through the website is for the personal, non-commercial use of consumers and such information may not be used for any purpose other than to identify prospective properties consumers may be interested in purchasing. Some properties which appear for sale on the website may no longer be available because they are for instance, under contract, sold or are no longer being offered for sale. Property information displayed is deemed reliable but is not guaranteed. Copyright 2024 Bright MLS, Inc.
Presentation: © 2024 EveryHome, Realtors, All Rights Reserved. EveryHome is licensed by the Delaware Real Estate Commission - License RB-0020479
Real estate listings held by brokerage firms other than EveryHome are marked with the IDX icon and detailed information about each listing includes the name of the listing broker.
The information provided by this website is for the personal, non-commercial use of consumers and may not be used for any purpose other than to identify prospective properties consumers may be interested in purchasing.
Some properties which appear for sale on this website may no longer be available because they are under contract, have sold or are no longer being offered for sale.
Some real estate firms do not participate in IDX and their listings do not appear on this website. Some properties listed with participating firms do not appear on this website at the request of the seller. For information on those properties withheld from the internet, please call 215-699-5555








 0%
0%  <1%
<1%  <2%
<2%  <2.5%
<2.5%  >=3%
>=3%