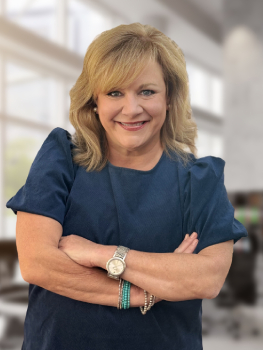Description
Welcome to this beautifully maintained 3 bedroom 2.5 bath Center Hall Colonial with a 1 bedroom 2 bath plus kitchen accessory apartment, where pride of ownership shines through every detail. Nestled in the heart of the Village of Monroe, this special home offers timeless charm, modern amenities, and a luxurious accessory apartment—perfect for extended family or guests.nStep into the elegant two-story foyer, where you’re greeted by a formal dining room to the right and a cozy sitting area to the left. As you move toward the back of the home, you’ll find the inviting chef’s kitchen and family room—a seamless space designed for both entertaining and everyday comfort.nThe custom kitchen is a cook’s dream, featuring solid 42 cherry cabinetry, granite countertops, stainless steel appliances, and plenty of counter and storage space and a one of a kind backsplash. French doors connect the dining room and family room with an inviting gas fireplace, a pocket door connects the living area to the kitchen while sliding glass doors open to a deck with a gas grill w/stub and metal frame gazebo overlooking the private backyard oasis—perfect for al fresco dining or summer gatherings.nThe main floor also includes a powder room, laundry room, and an elevator connecting you to the accessory apartment on the lower level plus a spacious two-car garage.nUpstairs, you’ll find 3 generously sized bedrooms, including a primary suite with cathedral ceiling and an oversized bathroom with jacuzzi and ample closet space.nOn the lower level, the accessory apartment is a true showpiece—no expense was spared. Enjoy a cozy gas fireplace in the living area with crown molding featuring ambient lighting that creates its own unique vibe, french doors that lead out to the paved patio and backyard. The separate chef’s kitchen with wood cabinetry, granite countertops and stainless steel appliances features a custom extended counter space with easy comfort chair seating as well as a dining space off the kitchen and private bedroom and 2 full baths make the apt. ideal for in-laws, adult children, or guests- whatever fits your lifestyle best.nThe backyard is a magical garden retreat, with thoughtful landscaping and 22 ft x 10 ft custom shed with loft—perfect for a workshop, studio, or storing additional outdoor equipment. An additional 10 ft x 10 ft shed with loft offers even more storage. At night, the landscape lighting transforms the space into a serene escape.nWith two heating and cooling units, comfort is guaranteed year-round.nLocated just steps from the Monroe Ponds, the Heritage Trail, shops, restaurants, schools, banks, and commuter bus to NYC, and only minutes from shopping, wineries, breweries, skiing, and hiking trails, lakes, this home offers the best of small-town living with modern convenience.nHomes like this—original owner properties cared for with love and attention—don’t come on the market often. Schedule your private tour today and experience it for yourself!











 0%
0%  <1%
<1%  <2%
<2%  <2.5%
<2.5%  <3%
<3%  >=3%
>=3%



