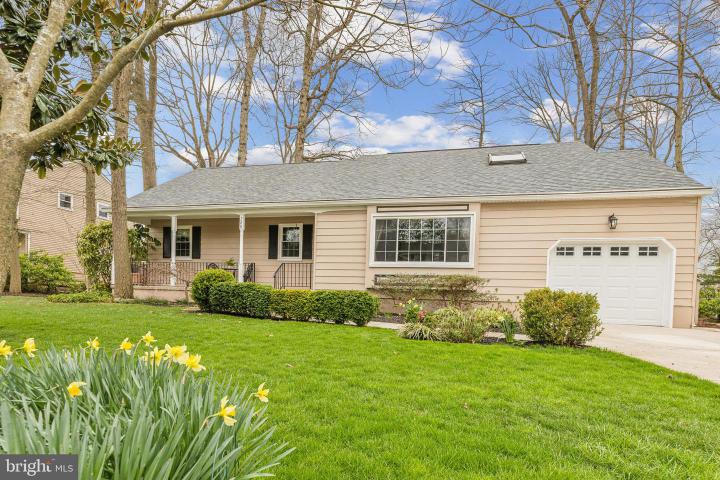For Sale
?
View other homes in Moorestown Township, Ordered by Price
X
Asking Price - $598,900
Days on Market - 16
208 Andrews Avenue
Winstead Village
Moorestown, NJ 08057
Featured Agent
EveryHome Realtor
Asking Price
$598,900
Days on Market
16
Bedrooms
5
Full Baths
3
Partial Baths
0
Acres
0.23
Interior SqFt
2,700
Age
48
Heating
Natural Gas
Fireplaces
1
Cooling
Central A/C
Water
Public
Sewer
Public
Garages
1
Taxes (2022)
7,418
Additional Details Below

EveryHome Realtor
Views: 23
Featured Agent
EveryHome Realtor
Description
As You Arrive, Its Curb Appeal And Manicured Appearance Stirs Your Interest. The Real Show-Stopper Is What Unfolds Beyond The Front Door! An Exciting Design Of Versatile Open Living Spaces, Flooded With Sun-Light, Seamlessly Transitioning One To Another. Special Features Include: 1st Floor Owners Suite w/Adjoining Pocket-Door Glamour Bath; Designer Kitchen w/Breakfast Bar & Gas Cooking, Fully Opens To A 400(+)S/F Vaulted Ceiling Great Room w/Bay Window & Double Patio Door Views Of Its Sensational Back Landscape; Glistening Hardwoods & Ceramic Tile Floor Coverings; High-Tech Lighting; 1st Floor Home Office Or Reading Room w/Custom Built-Ins; The 2nd Floor Features -2- Generous Bedroom Suites (One With Sky-Lit Vaulted Ceiling & Walk-In Closet) And A Pristine Full Bath; Check Out The Storage Spaces On This Level And Its Huge (24 x 16)Walk-In Unfinished Attic Space; 1st Floor Laundry / Mud Room; Set On A Beautifully Landscaped Cul-De-Sac, Where The Raised Deck, Surrounding Stone & Paver Patios Have Set The Stage For Your Out-Door Entertaining; 4-Car Driveway & 1-Car Attached Garage; -2- Storage Sheds; Gutter Helmet Installed; On The Newer Side: Roof (2014), High Efficiency Heat & Central Air (2018), Tank-Less Water Heater (2010), Vinyl Replacement Windows (2013), Wood Deck (2016), Driveway & Walkways Replaced (2019). Truly, An Outstanding Home!!
Room sizes
Living Room
20 x 20 Main Level
Dining Room
10 x 10 Main Level
Kitchen
12 x 10 Main Level
Great Room
24 x 17 Main Level
Attic
24 x 16 Upper Level
Office
10 x 9 Main Level
Master Bed
15 x 13 Main Level
Bedroom 2
17 x 13 Upper Level
Bedroom 3
17 x 12 Upper Level
Bedroom 4
12 x 11 Main Level
Primary Bath
10 x 9 Main Level
Mud Room
12 x 6 Main Level
Location
Driving Directions
From N. Church Street or N. Lenola Road, to New Albany Road to Andrews Ave, then bear left to #208
Listing Details
Summary
Architectural Type
•Contemporary
Garage(s)
•Inside Access, Garage - Front Entry
Parking
•Concrete Driveway, Attached Garage, Driveway
Interior Features
Flooring
•Ceramic Tile, Hardwood
Fireplace(s)
•Wood, Brick
Interior Features
•Attic, Attic/House Fan, Carpet, Ceiling Fan(s), Crown Moldings, Dining Area, Entry Level Bedroom, Family Room Off Kitchen, Floor Plan - Open, Kitchen - Eat-In, Kitchen - Gourmet, Kitchen - Table Space, Pantry, Primary Bath(s), Recessed Lighting, Skylight(s), Soaking Tub, Stall Shower, Upgraded Countertops, Walk-in Closet(s), Wood Floors, Laundry: Main Floor
Appliances
•Built-In Microwave, Dishwasher, Disposal, Oven/Range - Gas, Water Heater - Tankless
Rooms List
•Living Room, Dining Room, Primary Bedroom, Bedroom 2, Bedroom 3, Bedroom 4, Kitchen, Breakfast Room, Great Room, Laundry, Mud Room, Office, Storage Room, Attic, Primary Bathroom, Full Bath
Exterior Features
Exterior Features
•Extensive Hardscape, Exterior Lighting, Flood Lights, Gutter System, Street Lights, Deck(s), Patio(s), Porch(es), Frame, Aluminum Siding
Utilities
Cooling
•Ceiling Fan(s), Central A/C, Electric
Heating
•Forced Air, Natural Gas
Hot Water
•Natural Gas, Tankless
Miscellaneous
Lattitude : 39.963482
Longitude : -74.977371
MLS# : NJBL2062894
Views : 23
Listing Courtesy: Constance Corr

0%

<1%

<2%

<2.5%

<3%

>=3%

0%

<1%

<2%

<2.5%

<3%

>=3%
Notes
Page: © 2024 EveryHome, Realtors, All Rights Reserved.
The data relating to real estate for sale on this website appears in part through the BRIGHT Internet Data Exchange program, a voluntary cooperative exchange of property listing data between licensed real estate brokerage firms, and is provided by BRIGHT through a licensing agreement. Listing information is from various brokers who participate in the Bright MLS IDX program and not all listings may be visible on the site. The property information being provided on or through the website is for the personal, non-commercial use of consumers and such information may not be used for any purpose other than to identify prospective properties consumers may be interested in purchasing. Some properties which appear for sale on the website may no longer be available because they are for instance, under contract, sold or are no longer being offered for sale. Property information displayed is deemed reliable but is not guaranteed. Copyright 2024 Bright MLS, Inc.
Presentation: © 2024 EveryHome, Realtors, All Rights Reserved. EveryHome is licensed by the New Jersey Real Estate Commission - License 0901599
Real estate listings held by brokerage firms other than EveryHome are marked with the IDX icon and detailed information about each listing includes the name of the listing broker.
The information provided by this website is for the personal, non-commercial use of consumers and may not be used for any purpose other than to identify prospective properties consumers may be interested in purchasing.
Some properties which appear for sale on this website may no longer be available because they are under contract, have sold or are no longer being offered for sale.
Some real estate firms do not participate in IDX and their listings do not appear on this website. Some properties listed with participating firms do not appear on this website at the request of the seller. For information on those properties withheld from the internet, please call 215-699-5555








 0%
0%  <1%
<1%  <2%
<2%  <2.5%
<2.5%  >=3%
>=3%