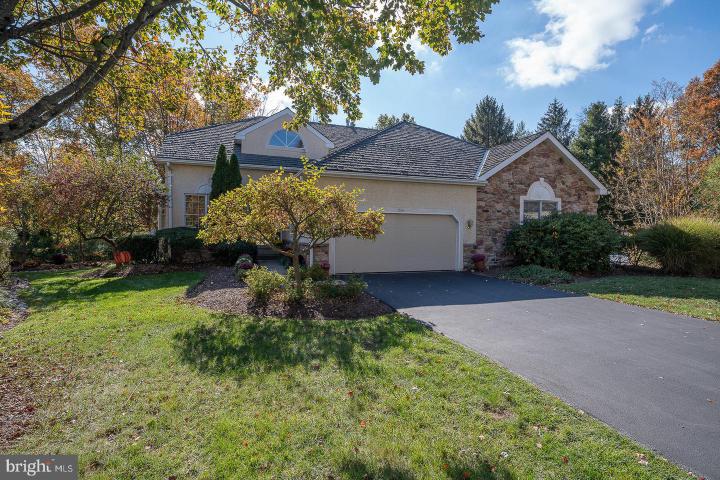Description
Welcome to 206 Yorktown Place, Berwyn - an elegant carriage-style townhome offering refined design, timeless finishes, and exceptional comfort in a peaceful, sought-after community The grand two-story Foyer with beautiful hardwood floors and detailed millwork sets the tone for this sophisticated home. The main level has 9-foot ceilings for a bright and spacious feeling. Vaulted/cathedral and tray ceilings add architectural interest throughout the home. Diamond-paned glass French doors open to a Tommy Bahama–inspired Den, complete with grass cloth wallpaper, palm fan, crown molding, and rich trim work - a stylish retreat for reading, relaxing, and can easily be converted to an ideal home office. The formal Dining Room is beautifully defined by pillared surround, crown molding and chair rail, creating an elegant setting for entertaining. The bright well-appointed Kitchen showcases white cabinetry, gleaming marble countertops and backsplash, a cabinet-front Sub-Zero refrigerator, and a wood-topped center island. The Kitchen opens to the inviting Breakfast Area with tray ceiling and French door to a large composite deck - perfect for morning coffee or al fresco dining. The Family Room impresses with its cathedral ceiling, built-in cabinetry and shelving, recessed lighting, gas fireplace, and tall windows with plantation shutters, filling the space with warmth and natural light. Just through the diamond-paned double French doors, you’ll find the first-floor Primary Bedroom Suite - a serene retreat with a Vaulted Ceiling, a spa-style Bath featuring a glass shower, soaking tub, marble-topped vanity, private water closet with pocket door, and a mirrored dressing area with two spacious custom walk-in closets. A formal Powder Room with wainscoting and chair rail, along with a Mudroom/Laundry Room featuring a farm sink, built-in cabinetry, and access to the attached two-car Garage, complete the main level. Upstairs, an open Loft area with palm fan and recessed lighting overlooks the Foyer and provides a flexible additional living space for use as a lounge area, media room, or play area. Two additional Bedrooms - each with ceiling fans and plantation shutters - share a Full Hall Bath. A Bonus Room, currently serving as an oversized walk-in storage closet, offers potential as a home office, gym, or even a second full bath. The enormous unfinished Basement offers endless possibilities for expansion - media room, fitness space, or recreation area - whatever suits your lifestyle. Waynesborough Woods, a community of 108 carriage homes, is prized for its quiet, private setting and beautifully maintained grounds. The thoughtful layout, with homes arranged on small courts off Stony Point Drive, provides both privacy and architectural charm. In addition to its serenity, the location is incredibly convenient - just minutes to downtown Berwyn, Paoli, Wayne and Newtown Square, with easy access to major routes and regional rail for an easy commute to Center City Philadelphia and the Philadelphia International airport. Experience the best of Main Line living - style, comfort, and convenience - in this exceptional Berwyn home.









 0%
0%  <1%
<1%  <2%
<2%  <2.5%
<2.5%  <3%
<3%  >=3%
>=3%

