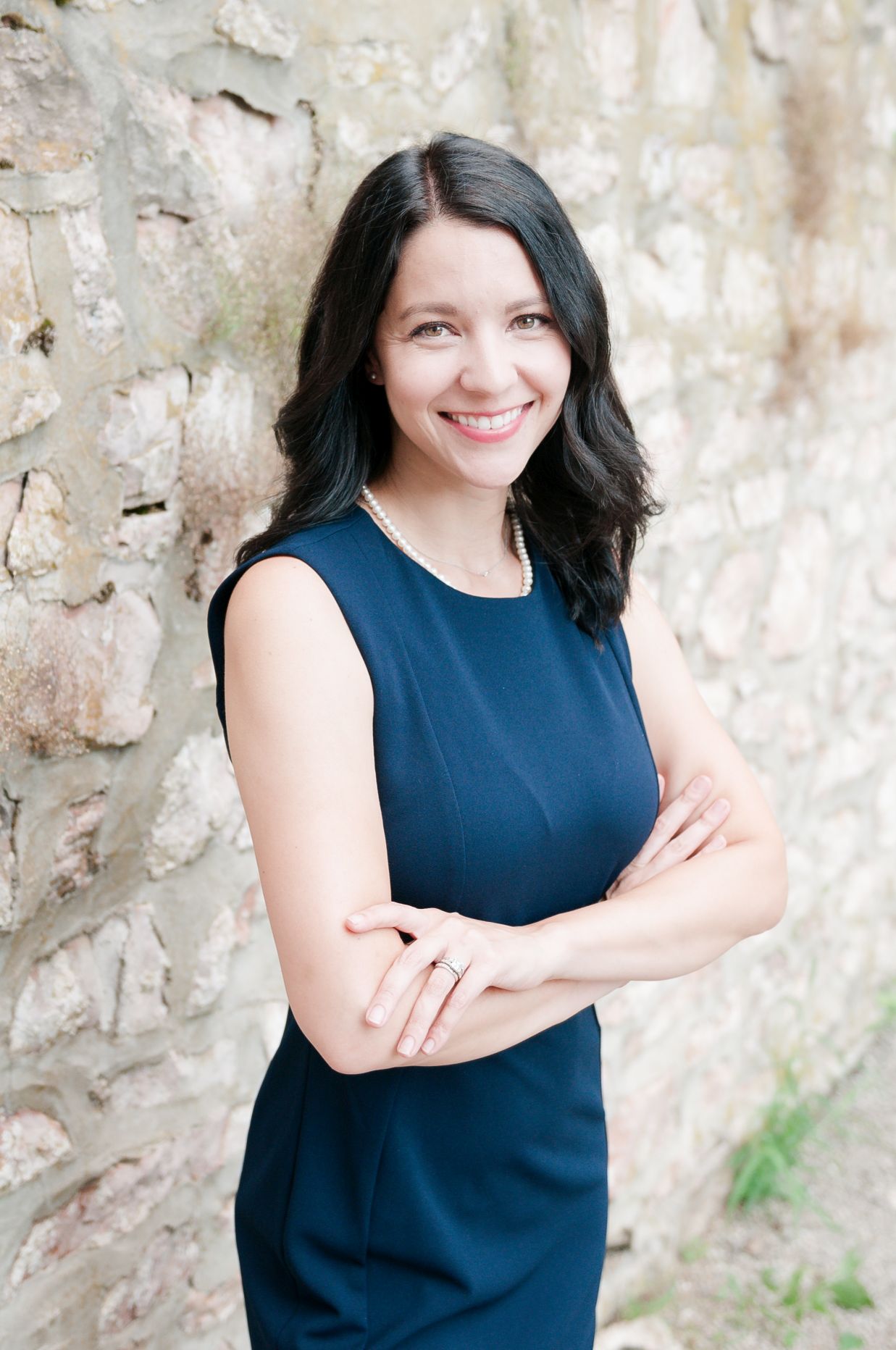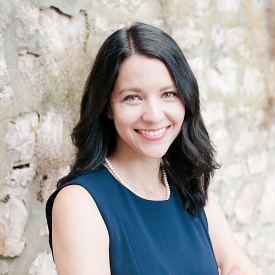No Longer Available
Asking Price - $725,000
Days on Market - 16
No Longer Available
206 Stone Manor Drive
Somerset Run
Franklin , NJ 08873
Featured Agent
EveryHome Realtor
Asking Price
$725,000
Days on Market
16
No Longer Available
Bedrooms
3
Full Baths
3
Partial Baths
0
Acres
0.14
Age
20
Heating
Natural Gas
Cooling
Central Air
Water
Public
Sewer
Public
Garages
2
Taxes (2023)
$11,163
Association
$399 Monthly
Pool
Association
Parking
2 Cars
Additional Details Below

EveryHome Realtor
Views: 2
Featured Agent
EveryHome Realtor
Description
Fall in love with this 3,017 S.F. Brighton Model with Loft & Sunroom offering delightful views of a serene pond & lush landscaping. A stone facade & covered porch set the stage for the drama of a volume ceiling in the entry area. Floridaesque tile flooring complements the open & airy surroundings awash w/lots of natural light! The generous kitchen boasts 42" cabinets & a dining area looking into the Great Room w' volume ceiling w/ceiling fan. The Great Room flows into the bright & airy Sunroom with incredible views! Enjoy BBQs on the extended patio with gas line! The Primary Bedroom is punctuated by a tray ceiling & more beautiful views, plus walk-in & linen closets. Primary bath has soaking tub w/tile surround, over-sized stall shower w/seat, two vanities & a water closet. The upstairs offers a large loft, 3rd bedroom & bath, utility room & large storage room. Somerset Run is an active & inclusive OVER 55 COMMUNITY with a 25,000 s.f. Clubhouse offering indoor & outdoor pools, exercise room, art, billiard, game, card & ballrooms, Join our Clubs, events & activities! Minutes to major highways, Big Box stores, excellent healthcare facilities, New Brunswick theater, concerts, fine restaurants, Rutgers courses for adults, NJ transit & Suburban bus to NYC, golf, hiking trails & parks. Join Us!
Room sizes
Living Room
13 x 12 1st Floor
Dining Room
13 x 11 1st Floor
Kitchen
19 x 13 1st Floor
Family Room
16 x 15 1st Floor
Other Room 1
16 x 8 1st Floor
BedRoom 1
23 x 19 1st Floor
BedRoom 2
16 x 12 1st Floor
BedRoom 3
17 x 13 2nd Floor
Other Room 2
20 x 20 2nd Floor
Location
Driving Directions
Rt. 287, Exit 10, Easton. Rt.-Cedar Grove. Rt.-New Brunswick. Left Davidson. Through Gatehouse, Left onto Stone Manor. House is on the left.
Listing Details
Summary
Architectural Type
•Expanded Ranch
Garage(s)
•Built-In,Door Opener,Inside Entrance
Parking
•2 Car Width, Blacktop, Driveway-Exclusive
Pets
•Breed Restrictions, Number Limit
Interior Features
Flooring
•Carpeting, Tile
Inclusions
•Cable TV Available, Fiber Optic Available, Garbage Included
Interior Features
•Blinds,CODetect,Fire Extinguisher,High Ceilings,Smoke Detector,Soaking Tub,Walk in Closets,Window Treatment
Appliances
•Carbon Monoxide Detector, Dishwasher, Disposal, Dryer, Microwave Oven, Range/Oven-Electric, Refrigerator, Washer
Rooms List
•Master Bedroom: 1st Floor, Full Bath, Walk-In Closet
• Kitchen: Eat-In Kitchen, Pantry, Separate Dining Area
• 1st Floor Rooms: 2 Bedroom, Main Bath, Additional Bath, Dining Room, Vestibul, Garage Entrance, Great Room, Kitchen, Laundry, Living Room, Pantry, Porch
• 2nd Floor Rooms: 1 Bedroom, Bath(s) Loft, Storage Room, Utility Room
• Baths: Soaking Tub, Stall Shower
Exterior Features
Roofing
•Composition Shingle
Exterior Features
•Curbs, Open Porch(es), Patio, Sidewalk, Underground Lawn Sprinkler, Stone, Vinyl Siding
HOA/Condo Information
HOA Fee Includes
•Maintenance-Common Area, Maintenance-Exterior, Snow Removal, Trash Collection
Community Features
•BillrdRm,ClubHous,Exercise,MulSport,PoolIndr,PoolOtdr,Tennis
Utilities
Cooling
•1 Unit, Ceiling Fan, Central Air, Multi-Zone Cooling
Heating
•1 Unit, Forced Hot Air, Multi-Zone, Gas-Natural
Additional Utilities
•All Underground, Electric, Gas-Natural
Miscellaneous
Lattitude : 40.52548
Longitude : -74.5352
Listed By: Judith Rifkin (judyrifkinrealtor@gmail.com) of KELLER WILLIAMS GREATER BRUNSWICK

0%

<1%

<2%

<2.5%

<3%

>=3%

0%

<1%

<2%

<2.5%

<3%

>=3%
Notes
Page: © 2024 EveryHome, Realtors, All Rights Reserved.
The data relating to real estate for sale on this website comes in part from the IDX Program of Garden State Multiple Listing Service, L.L.C. Real estate listings held by other brokerage firms are marked as IDX Listing. Information deemed reliable but not guaranteed. Copyright © 2024 Garden State Multiple Listing Service, L.L.C. All rights reserved. Notice: The dissemination of listings on this website does not constitute the consent required by N.J.A.C. 11:5.6.1 (n) for the advertisement of listings exclusively for sale by another broker. Any such consent must be obtained in writing from the listing broker.
Presentation: © 2024 EveryHome, Realtors, All Rights Reserved. EveryHome is licensed by the New Jersey Real Estate Commission - License 0901599
Real estate listings held by brokerage firms other than EveryHome are marked with the IDX icon and detailed information about each listing includes the name of the listing broker.
The information provided by this website is for the personal, non-commercial use of consumers and may not be used for any purpose other than to identify prospective properties consumers may be interested in purchasing.
Some properties which appear for sale on this website may no longer be available because they are under contract, have sold or are no longer being offered for sale.
Some real estate firms do not participate in IDX and their listings do not appear on this website. Some properties listed with participating firms do not appear on this website at the request of the seller. For information on those properties withheld from the internet, please call 215-699-5555








 <1%
<1%  <2%
<2%  <2.5%
<2.5%  <3%
<3%  >=3%
>=3%