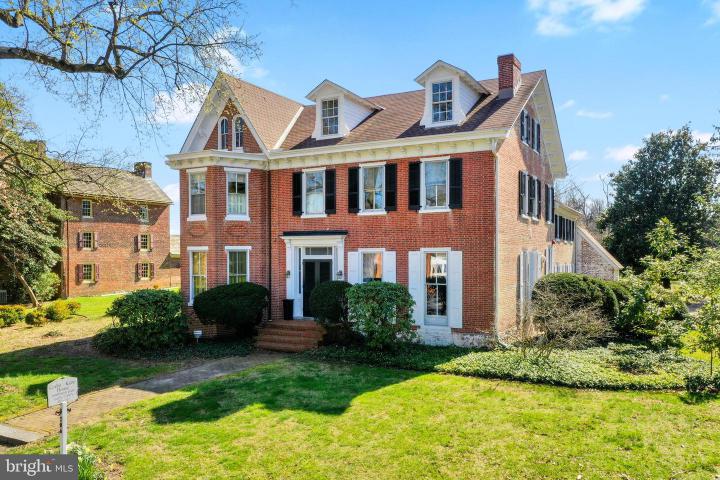For Sale
?
View other homes in South Of The Canal, Ordered by Price
X
Asking Price - $929,900
Days on Market - 13
206 Main Street
Odessa, DE 19730
Featured Agent
EveryHome Agent
Asking Price
$929,900
Days on Market
13
Bedrooms
5
Full Baths
3
Partial Baths
1
Acres
1.00
Interior SqFt
4,738
Age
284
Heating
Natural Gas
Cooling
Window Unit(s)
Water
Public
Sewer
Public
Garages
2
Taxes (2023)
5,544
Additional Details Below

EveryHome Agent
Views: 24
Featured Agent
EveryHome Realtor
Description
Welcome to the historic Corbit-Kabis house, a timeless gem nestled in the National Historic District of Odessa Village. Dating back to the 1700s, this distinguished residence blends old-world charm with modern comforts...flawlessly! Located just a stone's throw away from Wilmington and Dover, and nestled beside The Historic Houses of Odessa, this property sits conveniently near Route 1. Set on approximately 1-acre of lush, treed land, the estate comprises the main house, a charming smokehouse, an ice house, and an Amish-built two-car garage with a spacious workshop and full attic. Inside the main house, character abounds with two fireplaces, gleaming hardwood floors, and a grand staircase spanning three stories. The generously sized rooms feature high ceilings and floor-to-ceiling windows, with a layout that's been meticulously restored, including updates to the roof, chimneys, furnace, and exterior paint. On the first floor, an inviting entry hall leads to a cozy study with built-in shelving, a full bathroom, and a stunning spare room (6th bedroom/den/office) flooded with natural light and featuring original hardwood floors. The renovated kitchen (offering stainless steel appliances, white cabinetry, large pantry & quartz countertops) and living room provide ample space for gatherings, while a convenient powder room completes the floor. Retreat to the enclosed porch with its brick floor for a tranquil escape, or explore the original "kitchen"/family room from the early 1700s, showcasing exposed beaded beams and an open-hearth fireplace. Upstairs, the spacious second floor boasts four large bedrooms, two full baths, and an additional (5th) bedroom through the family room staircase. The semi-finished third floor offers extra living space with four rooms, plenty of storage, and stunning views of the landscape. Immerse yourself in the blend of yesteryear's allure and modern comforts in this exceptional residence, where every corner echoes centuries of history. Schedule your tour today!
Location
Driving Directions
From DE-1-S: Take exit 142 toward Mt Pleasant, US-13; Turn right onto Pole Bridge Rd E toward Mt Pleasant, St Georges;Turn left onto Dupont Pkwy; Turn left onto Main St; 206 Main St
Listing Details
Summary
Architectural Type
•Colonial
Interior Features
Flooring
•Hardwood, Tile/Brick
Basement
•Unfinished, Brick/Mortar
Interior Features
•Butlers Pantry, Combination Kitchen/Living, Built-Ins, Floor Plan - Traditional, Kitchen - Eat-In, Laundry: Lower Floor
Exterior Features
Lot Features
•Backs to Trees
Exterior Features
•Sidewalks, Brick
Utilities
Heating
•Radiator, Natural Gas
Miscellaneous
Lattitude : 39.454130
Longitude : -75.657950
MLS# : DENC2059570
Views : 24
Listing Courtesy: Paige Rhoades of Foraker Realty Co.

0%

<1%

<2%

<2.5%

<3%

>=3%

0%

<1%

<2%

<2.5%

<3%

>=3%
Notes
Page: © 2024 EveryHome, Realtors, All Rights Reserved.
The data relating to real estate for sale on this website appears in part through the BRIGHT Internet Data Exchange program, a voluntary cooperative exchange of property listing data between licensed real estate brokerage firms, and is provided by BRIGHT through a licensing agreement. Listing information is from various brokers who participate in the Bright MLS IDX program and not all listings may be visible on the site. The property information being provided on or through the website is for the personal, non-commercial use of consumers and such information may not be used for any purpose other than to identify prospective properties consumers may be interested in purchasing. Some properties which appear for sale on the website may no longer be available because they are for instance, under contract, sold or are no longer being offered for sale. Property information displayed is deemed reliable but is not guaranteed. Copyright 2024 Bright MLS, Inc.
Presentation: © 2024 EveryHome, Realtors, All Rights Reserved. EveryHome is licensed by the Delaware Real Estate Commission - License RB-0020479
Real estate listings held by brokerage firms other than EveryHome are marked with the IDX icon and detailed information about each listing includes the name of the listing broker.
The information provided by this website is for the personal, non-commercial use of consumers and may not be used for any purpose other than to identify prospective properties consumers may be interested in purchasing.
Some properties which appear for sale on this website may no longer be available because they are under contract, have sold or are no longer being offered for sale.
Some real estate firms do not participate in IDX and their listings do not appear on this website. Some properties listed with participating firms do not appear on this website at the request of the seller. For information on those properties withheld from the internet, please call 215-699-5555








 0%
0%  <1%
<1%  <2%
<2%  <2.5%
<2.5%  >=3%
>=3%