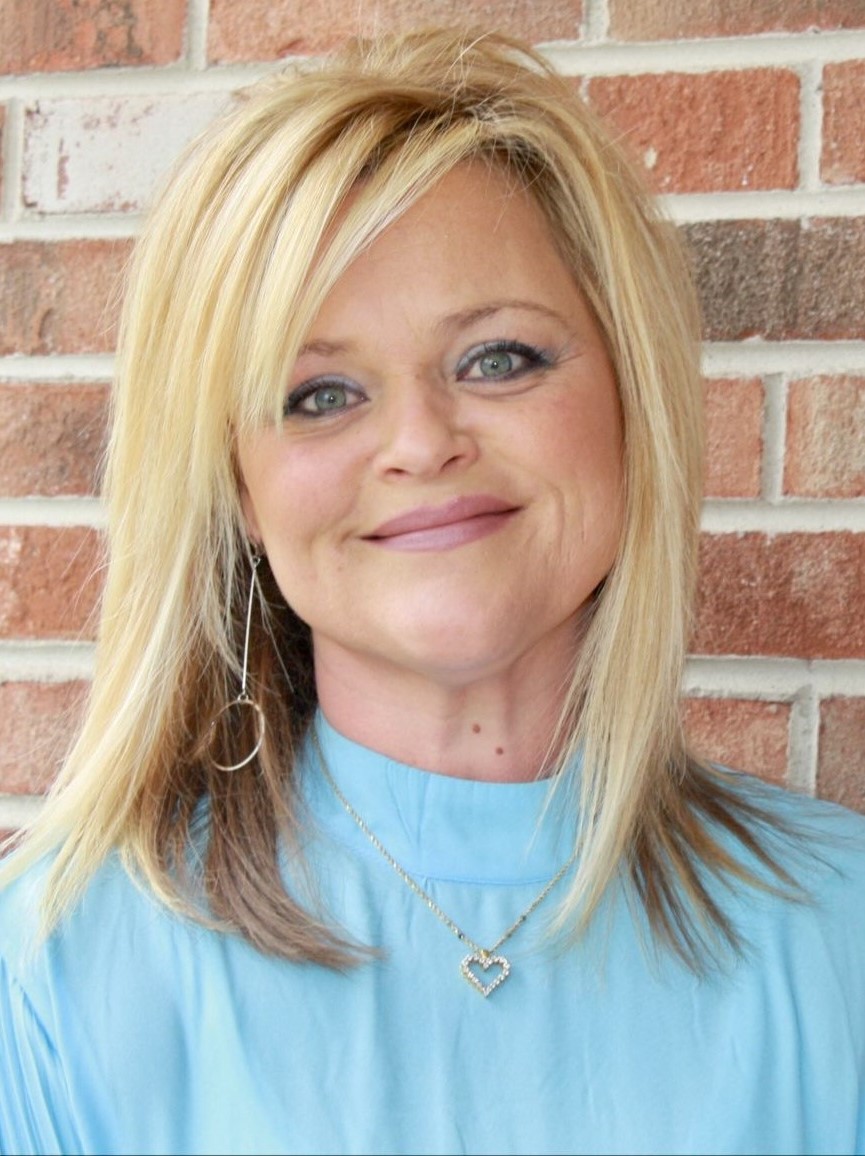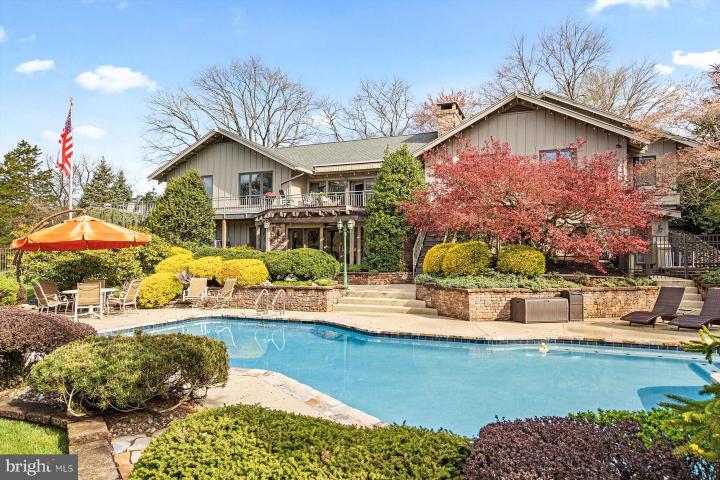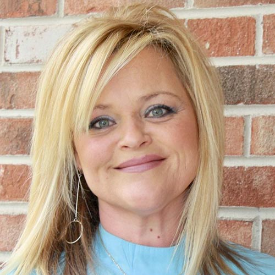For Sale
?
View other homes in Upper Makefield Township, Ordered by Price
X
Asking Price - $1,795,000
Days on Market - 14
206 Log Pond Lane
Timber Ridge
Newtown, PA 18940
Featured Agent
EveryHome Realtor
Asking Price
$1,795,000
Days on Market
14
Bedrooms
3
Full Baths
4
Partial Baths
1
Acres
1.29
Interior SqFt
3,956
Age
46
Heating
Oil
Fireplaces
2
Cooling
Central A/C
Sewer
Private
Garages
2
Taxes (2022)
14,697
Association
1,615 Per Year
Cap Fee
1,000
Additional Details Below

EveryHome Realtor
Views: 130
Featured Agent
EveryHome Realtor
Description
Arguably this is the most amazing setting in Upper Makefield. At the end of a quiet cul de sac, enjoy a commanding view of a tranquil pond, extraordinary gardens, and preserved countryside. The expansive home offers single floor living at its best. Ceiling heights are an impressive 9-and 14 ft high. The upgraded kitchen leads to al fresco dining & the formal dining room. The large open Great Room has an inviting fireplace & walls of glass that look out on the gardens, pool & full length deck. The Main Bedroom Suite has a sumptuous & bright master bath with fine detailing and plenty of organized storage. Two more bedrooms and baths are on the main level, one bedroom has an En-Suite bath. The lower level is just as exciting as the one above; the "Quiet Man" bar & the family room will be the rooms of choice for large gatherings. Another expansive room has the potential to be a 4th bedroom, gym, or studio. There is a 4th full bath on this level. Walk out to the patios, pool, and fire pit.. The mature plantings and trees on the property have been as well planned, upgraded, and cared for as has the home. The community includes tennis courts, mature trees, two community ponds, and walking paths that make it highly desirable. The property is 10 minutes to New Hope and Newtown, 45 Minutes to Philly, 90 minutes to NYC.
Room sizes
Living Room
x Main Level
Dining Room
x Main Level
Kitchen
x Main Level
Family Room
x Lower Level
Primary Bath
x Main Level
Half Bath
x Main Level
Master Bed
x Main Level
Bedroom 2
x Main Level
Bedroom 3
x Main Level
Storage Room
x Lower Level
Mud Room
x Main Level
Game Room
x Lower Level
Location
Driving Directions
95 to New Hope/Yardley Exit. Taylorsville Rd north to Woodhill Rd. To Highland Rd to rt on Timber Ridge Rd to rt on Log Pond.
Listing Details
Summary
Architectural Type
•Ranch/Rambler, Contemporary
Garage(s)
•Garage - Side Entry
Parking
•Circular Driveway, Attached Garage, Driveway
Interior Features
Flooring
•Solid Hardwood, Carpet, Stone, Tile/Brick
Basement
•Outside Entrance, Daylight, Full, Interior Access, Fully Finished, Block
Fireplace(s)
•Gas/Propane, Wood, Stone
Interior Features
•Bar, Breakfast Area, Entry Level Bedroom, Exposed Beams, Floor Plan - Open, Formal/Separate Dining Room, Kitchen - Eat-In, Soaking Tub, Upgraded Countertops, Walk-in Closet(s), Wine Storage, Wood Floors, Laundry: Main Floor
Appliances
•Dishwasher, Energy Efficient Appliances, Oven - Double, Stainless Steel Appliances
Rooms List
•Living Room, Dining Room, Primary Bedroom, Bedroom 2, Bedroom 3, Kitchen, Game Room, Family Room, Foyer, Exercise Room, Mud Room, Storage Room, Bathroom 2, Bathroom 3, Primary Bathroom, Full Bath, Half Bath
Exterior Features
Roofing
•Architectural Shingle
Lot Features
•Adjoins - Open Space, Pond, Sloping, Secluded
Exterior Features
•Extensive Hardscape, Awning(s), Tennis Court(s), Underground Lawn Sprinkler, Balcony, Patio(s), Terrace, Wrap Around, Frame, Stone
HOA/Condo Information
HOA Fee Includes
•Common Area Maintenance, Recreation Facility
Community Features
•Jog/Walk Path, Common Grounds, Tennis Courts, Water/Lake Privileges
Utilities
Cooling
•Central A/C, Electric
Heating
•Baseboard - Hot Water, Oil
Miscellaneous
Lattitude : 40.291145
Longitude : -74.923714
MLS# : PABU2068346
Views : 130
Listing Courtesy: Dana Lansing of Kurfiss Sotheby's International Realty

0%

<1%

<2%

<2.5%

<3%

>=3%

0%

<1%

<2%

<2.5%

<3%

>=3%
Notes
Page: © 2024 EveryHome, Realtors, All Rights Reserved.
The data relating to real estate for sale on this website appears in part through the BRIGHT Internet Data Exchange program, a voluntary cooperative exchange of property listing data between licensed real estate brokerage firms, and is provided by BRIGHT through a licensing agreement. Listing information is from various brokers who participate in the Bright MLS IDX program and not all listings may be visible on the site. The property information being provided on or through the website is for the personal, non-commercial use of consumers and such information may not be used for any purpose other than to identify prospective properties consumers may be interested in purchasing. Some properties which appear for sale on the website may no longer be available because they are for instance, under contract, sold or are no longer being offered for sale. Property information displayed is deemed reliable but is not guaranteed. Copyright 2024 Bright MLS, Inc.
Presentation: © 2024 EveryHome, Realtors, All Rights Reserved. EveryHome is licensed by the Pennsylvania Real Estate Commission - License RB066839
Real estate listings held by brokerage firms other than EveryHome are marked with the IDX icon and detailed information about each listing includes the name of the listing broker.
The information provided by this website is for the personal, non-commercial use of consumers and may not be used for any purpose other than to identify prospective properties consumers may be interested in purchasing.
Some properties which appear for sale on this website may no longer be available because they are under contract, have sold or are no longer being offered for sale.
Some real estate firms do not participate in IDX and their listings do not appear on this website. Some properties listed with participating firms do not appear on this website at the request of the seller. For information on those properties withheld from the internet, please call 215-699-5555








 0%
0%  <1%
<1%  <2%
<2%  <2.5%
<2.5%  >=3%
>=3%