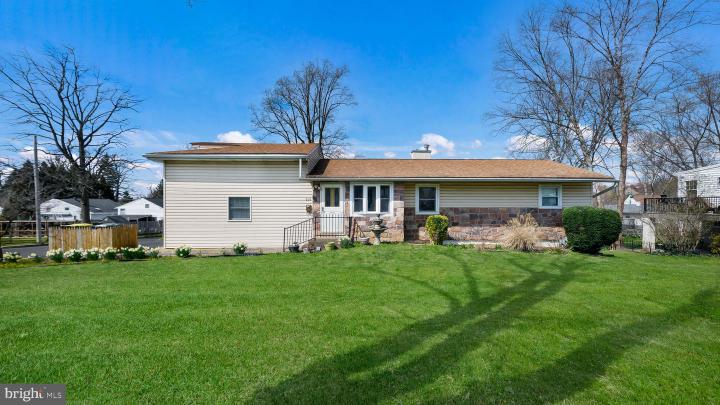No Longer Available
Asking Price - $429,900
Days on Market - 39
No Longer Available
206 Lawnton Road
Willow Woods
Willow Grove, PA 19090
Featured Agent
EveryHome Realtor
Asking Price
$429,900
Days on Market
39
No Longer Available
Bedrooms
5
Full Baths
2
Partial Baths
1
Acres
0.29
Interior SqFt
1,765
Age
66
Heating
Natural Gas
Fireplaces
1
Cooling
Central A/C
Water
Public
Sewer
Public
Garages
2
Taxes (2022)
6,575
Additional Details Below

EveryHome Realtor
Views: 263
Featured Agent
EveryHome Realtor
Description
Welcome to this 5 BR, 2.5 Bath Split Level home on a large corner lot in Upper Moreland! Living room/Dining room with bow window recessed lighting & ceiling fan, laminate flooring that leads into the Kitchen which features Solid oak cathedral style cabinetry, recessed lighting, center island/breakfast bar with seating for two & pendant lighting, Cerran top range with built-in overhead microwave, double sink & eating/breakfast room with bay window. Steps lead from the Kitchen to the side entry door & lower-level Family room. The main level offers 4 bedrooms including the Primary Bedroom with a full bath offering a large vanity, walk-in shower & jacuzzi tub with ceramic tile surround. Full hall bath with tile floor & tub/shower. The lower level Family room offers wall-to-wall carpet, a stone fireplace, and a Sliding glass french door to the patio & rear yard. Located off of the Family room is a wet bar with a stainless steel sink & built-in cabinets, a powder room, a separate Laundry room & 5th bedroom/office. In addition, there is a large unfinished area of the basement for storage. Large corner fenced backyard with patio & shed. Two plus car attached Garage. Newer Gas heat& central air.
Room sizes
Living Room
24 x 12 Main Level
Kitchen
22 x 10 Main Level
Family Room
23 x 16 Lower Level
Laundry
7 x 16 Lower Level
Primary Bath
x Main Level
Master Bed
23 x 13 Main Level
Bedroom 2
13 x 12 Main Level
Bedroom 3
12 x 11 Lower Level
Bedroom 4
12 x 8 Main Level
Bedroom 5
11 x 8 Main Level
Full Bath
x Main Level
Location
Driving Directions
From 611 & Fitzwatertown Rd: South on 611 to left on Lawnton to property on right.
Listing Details
Summary
Architectural Type
•Ranch/Rambler
Garage(s)
•Garage - Side Entry, Inside Access
Interior Features
Flooring
•Wood, Vinyl, Stone
Basement
•Full, Brick/Mortar
Fireplace(s)
•Gas/Propane, Stone, Mantel(s)
Interior Features
•Breakfast Area, Built-Ins, Carpet, Ceiling Fan(s), Dining Area, Entry Level Bedroom, Kitchen - Eat-In, Kitchen - Island, Pantry, Primary Bath(s), Recessed Lighting, Stall Shower, Tub Shower, WhirlPool/HotTub, Door Features: Sliding Glass, Laundry: Lower Floor
Appliances
•Built-In Microwave, Dishwasher, Oven/Range - Electric
Rooms List
•Living Room, Primary Bedroom, Bedroom 2, Bedroom 3, Bedroom 4, Bedroom 5, Kitchen, Family Room, Laundry, Primary Bathroom, Full Bath
Exterior Features
Lot Features
•Corner, Sloping, Open, Rear Yard, Front Yard
Exterior Features
•Vinyl Siding
Utilities
Cooling
•Central A/C, Electric
Heating
•Forced Air, Natural Gas
Miscellaneous
Lattitude : 40.150160
Longitude : -75.125750
MLS# : PAMC2098678
Views : 263
Listing Courtesy: John Spognardi of RE/MAX Signature

0%

<1%

<2%

<2.5%

<3%

>=3%

0%

<1%

<2%

<2.5%

<3%

>=3%
Notes
Page: © 2024 EveryHome, Realtors, All Rights Reserved.
The data relating to real estate for sale on this website appears in part through the BRIGHT Internet Data Exchange program, a voluntary cooperative exchange of property listing data between licensed real estate brokerage firms, and is provided by BRIGHT through a licensing agreement. Listing information is from various brokers who participate in the Bright MLS IDX program and not all listings may be visible on the site. The property information being provided on or through the website is for the personal, non-commercial use of consumers and such information may not be used for any purpose other than to identify prospective properties consumers may be interested in purchasing. Some properties which appear for sale on the website may no longer be available because they are for instance, under contract, sold or are no longer being offered for sale. Property information displayed is deemed reliable but is not guaranteed. Copyright 2024 Bright MLS, Inc.
Presentation: © 2024 EveryHome, Realtors, All Rights Reserved. EveryHome is licensed by the Pennsylvania Real Estate Commission - License RB066839
Real estate listings held by brokerage firms other than EveryHome are marked with the IDX icon and detailed information about each listing includes the name of the listing broker.
The information provided by this website is for the personal, non-commercial use of consumers and may not be used for any purpose other than to identify prospective properties consumers may be interested in purchasing.
Some properties which appear for sale on this website may no longer be available because they are under contract, have sold or are no longer being offered for sale.
Some real estate firms do not participate in IDX and their listings do not appear on this website. Some properties listed with participating firms do not appear on this website at the request of the seller. For information on those properties withheld from the internet, please call 215-699-5555








 0%
0%  <1%
<1%  <2%
<2%  <2.5%
<2.5%  >=3%
>=3%