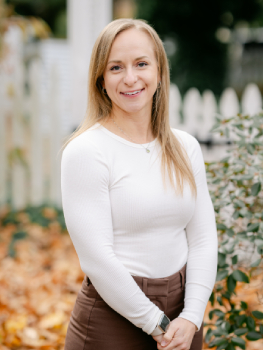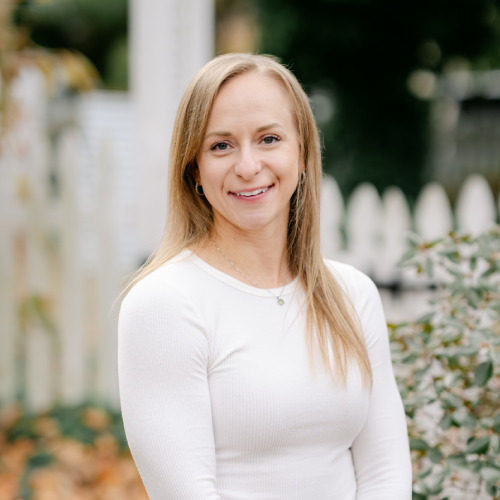For Sale
?
View other homes in Buckingham Township, Ordered by Price
X
Asking Price - $1,150,000
Days on Market - 2
2059 Buckinghamshire Road
Devonshire Estates
Furlong, PA 18925
Featured Agent
EveryHome Agent
Asking Price
$1,150,000
Days on Market
2
Bedrooms
4
Full Baths
3
Partial Baths
2
Acres
0.35
Interior SqFt
4,981
Age
20
Heating
Natural Gas
Fireplaces
1
Cooling
Central A/C
Water
Public
Sewer
Public
Garages
2
Taxes (2025)
10,616
Association
300 Quarterly
Cap Fee
300
Additional Details Below

EveryHome Agent
Views: 100
Featured Agent
EveryHome Realtor
Description
Welcome to this charming Colonial in the highly sought-after Devonshire Estates in Buckingham Township. Behind the graceful exterior lies a spacious and beautifully crafted interior designed for both everyday comfort and memorable entertaining. Enter through the dramatic two-story foyer, highlighted by a sweeping curved staircase. To the left, a cozy sitting room offers the perfect spot for quiet moments, while to the right, a formal dining room sets the stage for holidays and dinner parties. Continue down the hall to find a discreetly tucked half-bath and a generously sized office with double glass doors. At the heart of the home, the two-story den impresses with soaring ceilings and abundant natural light, seamlessly connected to the gourmet kitchen. Here, granite counters, upgraded cabinetry, and breakfast bar flow into a vaulted eat-in area overlooking lush, mature landscaping. A thoughtfully enhanced laundry and mudroom off the kitchen provide direct access to the attached garage. A convenient back staircase leads to the private primary suite, featuring a soaking tub, dual vanity, walk-in shower and spacious sitting area that can be used as a second office, nursery or exercise area. Three additional bedrooms complete the second level; one with a beautifully updated En-Suite and two sharing another large full bath. The finished lower level is a complete entertainment hub, ideal for gatherings and extended living. It features a full second kitchen with upgraded appliances and a generous countertop seating area for up to six, a spacious half bath, and a dedicated soundproof media room. Designed for the ultimate viewing experience, the media room includes tiered seating, ambient lighting, and pre-wiring for a projector and surround sound. The open layout provides plenty of room for game nights, celebrations, or casual relaxation. From here, sliding doors open to a full-length patio, partially covered with a wood-ceiling structure and ceiling fan, perfect for outdoor dining or shaded comfort. An exterior staircase and landing connect the patio to the main-level deck, which extends along the side of the home to the garage entrance, creating seamless indoor-outdoor flow. New lower level HVAC installed in August 2025 Located in the award-winning Central Bucks School District and just minutes from Peddler’s Village, downtown Doylestown, and New Hope, this home offers the best of space, style, and convenience. Truly, it’s a property that must be experienced in person to be fully appreciated.


Room sizes
Kitchen
x Lower Level
Media Room
x Lower Level
Half Bath
x Main Level
Bathroom 3
x Upper Level
Bathroom 2
x Upper Level
Bedroom 1
x Upper Level
Bedroom 2
x Upper Level
Bedroom 3
x Upper Level
Bedroom 4
x Upper Level
Bathroom 1
x Upper Level
Location
Driving Directions
Please use GPS
Listing Details
Summary
Architectural Type
•Colonial
Garage(s)
•Additional Storage Area, Built In, Oversized
Interior Features
Flooring
•Carpet, Ceramic Tile, Hardwood
Basement
•Daylight, Full, Fully Finished, Outside Entrance, Walkout Level, Windows, Concrete Perimeter
Fireplace(s)
•Gas/Propane, Stone, Wood
Interior Features
•2nd Kitchen, Additional Stairway, Bathroom - Tub Shower, Bathroom - Stall Shower, Breakfast Area, Carpet, Cedar Closet(s), Crown Moldings, Curved Staircase, Dining Area, Double/Dual Staircase, Family Room Off Kitchen, Floor Plan - Traditional, Kitchen - Gourmet, Kitchen - Island, Pantry, Primary Bath(s), Walk-in Closet(s), Wood Floors, Laundry: Main Floor
Appliances
•Built-In Range, Built-In Microwave, Dishwasher, Oven - Double
Rooms List
•Bedroom 2, Bedroom 3, Bedroom 4, Kitchen, Bedroom 1, Media Room, Bathroom 1, Bathroom 2, Bathroom 3, Half Bath
Exterior Features
Roofing
•Pitched, Shingle
Lot Features
•Level, Private
Exterior Features
•Brick Front, Vinyl Siding
HOA/Condo Information
HOA Fee Includes
•Common Area Maintenance, Snow Removal
Community Features
•Common Grounds, Tot Lots/Playground, Jog/Walk Path
Utilities
Cooling
•Central A/C, Electric
Heating
•Forced Air, Natural Gas
Additional Utilities
•Cable TV
Miscellaneous
Lattitude : 40.288720
Longitude : -75.073570
MLS# : PABU2105740
Views : 100
Listing Courtesy: Lynn McEntire of Keller Williams Real Estate-Doylestown

0%

<1%

<2%

<2.5%

<3%

>=3%

0%

<1%

<2%

<2.5%

<3%

>=3%


Notes
Page: © 2025 EveryHome, Realtors, All Rights Reserved.
The data relating to real estate for sale on this website appears in part through the BRIGHT Internet Data Exchange program, a voluntary cooperative exchange of property listing data between licensed real estate brokerage firms, and is provided by BRIGHT through a licensing agreement. Listing information is from various brokers who participate in the Bright MLS IDX program and not all listings may be visible on the site. The property information being provided on or through the website is for the personal, non-commercial use of consumers and such information may not be used for any purpose other than to identify prospective properties consumers may be interested in purchasing. Some properties which appear for sale on the website may no longer be available because they are for instance, under contract, sold or are no longer being offered for sale. Property information displayed is deemed reliable but is not guaranteed. Copyright 2025 Bright MLS, Inc.
Presentation: © 2025 EveryHome, Realtors, All Rights Reserved. EveryHome is licensed by the Pennsylvania Real Estate Commission - License RB066839
Real estate listings held by brokerage firms other than EveryHome are marked with the IDX icon and detailed information about each listing includes the name of the listing broker.
The information provided by this website is for the personal, non-commercial use of consumers and may not be used for any purpose other than to identify prospective properties consumers may be interested in purchasing.
Some properties which appear for sale on this website may no longer be available because they are under contract, have sold or are no longer being offered for sale.
Some real estate firms do not participate in IDX and their listings do not appear on this website. Some properties listed with participating firms do not appear on this website at the request of the seller. For information on those properties withheld from the internet, please call 215-699-5555













 0%
0%  <1%
<1%  <2%
<2%  <2.5%
<2.5%  <3%
<3%  >=3%
>=3%



