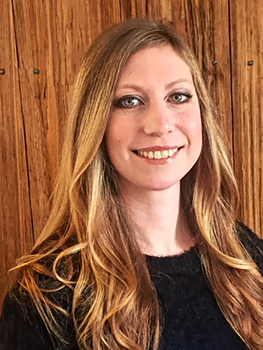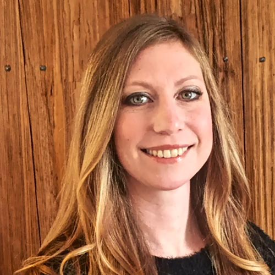For Sale
?
View other homes in Weisenberg Township, Ordered by Price
X
Asking Price - $3,995,000
Days on Market - 123
2042 Folk Road
Fogelsville, PA 18051
Featured Agent
EveryHome Agent
Asking Price
$3,995,000
Days on Market
123
Bedrooms
3
Full Baths
2
Partial Baths
2
Acres
53.27
Interior SqFt
6,838
Age
10
Heating
Geo-thermal
Fireplaces
3
Cooling
Central A/C
Sewer
Private
Garages
3
Taxes (2024)
16,930
Additional Details Below

EveryHome Agent
Views: 426
Featured Agent
EveryHome Realtor
Description
Captivating panoramas unfold through walls of glass, perfectly positioned in a stunning array of interior and exterior spaces. Surrounded by 53 acres of woods, wildflower fields, multiple streams, lake, and pond, the distinctive design creates one of the most noteworthy properties to ever have come on the market. Spectacular architectural elements and a unique composition of finishes and features are executed with exceptional craftsmanship and a timeless design, blending sophisticated details with contemporary vaulted spaces in a whimsical and inviting ambience. A fabulous interior with reclaimed wood produces vaulted spaces that will take your breath away. This exceptional house presents marvelous architectural features at every turn, dramatically combining space, light, and imagination The custom design captures the elegant interior one has come to expect in estate quality properties, where exquisite workmanship and detailed execution define each room. The extraordinary great room, enhanced by walls of south-facing windows, has arched king post timber trusses, reclaimed oak ceiling, floor-to-ceiling, two-sided stone fireplace and magnificent custom lighting designed to fit the scale of the soaring spaces. Here, indoor to outdoor living has been reimagined, with rooms of grand proportions that flow into each other, boasting all the accoutrements that make for ease of living. The state-of-the-art kitchen has only the finest of appliances and custom cabinetry and opens to the sights and sounds of a unique natural setting, with an outdoor kitchen, multiple terraces, courtyard with spa, and fireside seating perfect for hosting significant gatherings with ease. The primary retreat, with an exquisite bath and dual wardrobe rooms, opens to a secluded terrace overlooking a custom arched footbridge connecting the home to the converted stone barn and large pond. Enticing one to embrace the acreage, there are miles of walking trails, allowing for long hikes without ever leaving the property. Curated to provide an estate that offers the ultimate in relaxation and rejuvenation, there are multiple venues to explore. Among this is the converted stone barn, offering varied opportunities for extended use. Heated and cooled, with an upper floor of vaulted space, the barn has currently been used as a studio and office, offering a significant nod to its original character. This space is an artistic tableau, inviting all to re-invent a purpose beyond the original. Relax…invent…write…and create, overlooking the lake’s inspiration and the beauty of all that is Peaceful Valley. These estates are rare now, but this gracious home is an example of one of today’s best properties, offering full-time or part-time living at one’s whim.


Room sizes
Dining Room
13 x 14 Main Level
Kitchen
15 x 23 Main Level
Family Room
27 x 44 Main Level
Great Room
24 x 28 Main Level
Primary Bath
12 x 23 Main Level
Laundry
10 x 15 Main Level
Master Bed
17 x 26 Main Level
Bedroom 2
12 x 23 Lower Level
Bedroom 3
12 x 21 Lower Level
Foyer
14 x 25 Main Level
Full Bath
12 x 22 Lower Level
Office
9 x 13 Main Level
Location
Driving Directions
Old US 22/Main St; right onto Folk Rd
Listing Details
Summary
Architectural Type
•Chalet
Garage(s)
•Built In, Garage Door Opener, Inside Access, Oversized
Parking
•Paved Driveway, Attached Garage, Driveway
Interior Features
Basement
•Connecting Stairway, Daylight, Full, Fully Finished, Heated, Improved, Interior Access, Outside Entrance, Space For Rooms, Walkout Level, Windows, Co
Fireplace(s)
•Double Sided, Mantel(s), Stone
Interior Features
•Bathroom - Soaking Tub, Bathroom - Walk-In Shower, Built-Ins, Ceiling Fan(s), Dining Area, Entry Level Bedroom, Exposed Beams, Formal/Separate Dining Room, Kitchen - Eat-In, Kitchen - Gourmet, Kitchen - Island, Pantry, Primary Bath(s), Recessed Lighting, Sound System, Store/Office, Upgraded Countertops, Walk-in Closet(s), Wood Floors, Laundry: Main Floor
Rooms List
•Dining Room, Primary Bedroom, Bedroom 2, Bedroom 3, Kitchen, Family Room, Foyer, Great Room, Laundry, Mud Room, Office, Primary Bathroom, Full Bath, Half Bath
Exterior Features
Lot Features
•Pond, Private, Stream/Creek
Exterior Features
•BBQ Grill, Exterior Lighting, Lawn Sprinkler, Outbuilding(s), Extensive Hardscape, Hot Tub, Balconies- Multiple, Deck(s), Patio(s), Porch(es), Wrap Ar
Utilities
Cooling
•Central A/C, Geothermal
Heating
•Zoned, Radiant, Geo-thermal
Miscellaneous
Lattitude : 40.582889
Longitude : -75.679168
MLS# : PALH2012070
Views : 426
Listing Courtesy: Nancy Ahlum of Carol C Dorey Real Estate

0%

<1%

<2%

<2.5%

<3%

>=3%

0%

<1%

<2%

<2.5%

<3%

>=3%


Notes
Page: © 2025 EveryHome, Realtors, All Rights Reserved.
The data relating to real estate for sale on this website appears in part through the BRIGHT Internet Data Exchange program, a voluntary cooperative exchange of property listing data between licensed real estate brokerage firms, and is provided by BRIGHT through a licensing agreement. Listing information is from various brokers who participate in the Bright MLS IDX program and not all listings may be visible on the site. The property information being provided on or through the website is for the personal, non-commercial use of consumers and such information may not be used for any purpose other than to identify prospective properties consumers may be interested in purchasing. Some properties which appear for sale on the website may no longer be available because they are for instance, under contract, sold or are no longer being offered for sale. Property information displayed is deemed reliable but is not guaranteed. Copyright 2025 Bright MLS, Inc.
Presentation: © 2025 EveryHome, Realtors, All Rights Reserved. EveryHome is licensed by the Pennsylvania Real Estate Commission - License RB066839
Real estate listings held by brokerage firms other than EveryHome are marked with the IDX icon and detailed information about each listing includes the name of the listing broker.
The information provided by this website is for the personal, non-commercial use of consumers and may not be used for any purpose other than to identify prospective properties consumers may be interested in purchasing.
Some properties which appear for sale on this website may no longer be available because they are under contract, have sold or are no longer being offered for sale.
Some real estate firms do not participate in IDX and their listings do not appear on this website. Some properties listed with participating firms do not appear on this website at the request of the seller. For information on those properties withheld from the internet, please call 215-699-5555













 0%
0%  <1%
<1%  <2%
<2%  <2.5%
<2.5%  <3%
<3%  >=3%
>=3%

