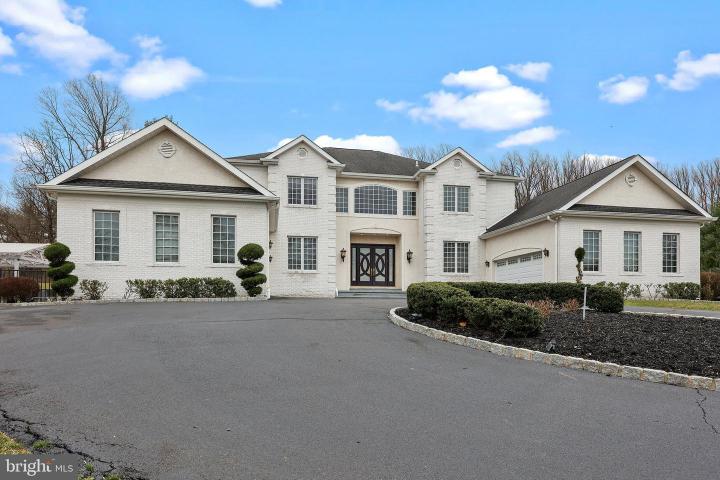Description
Discover the epitome of luxury living nestled within a private enclave of distinguished properties, harmoniously adjacent to the Pennypack Nature Preserve. Encompassing over 3 acres of lush landscape, this exceptional residence offers an idyllic retreat from the bustling world, without sacrificing convenience Upon arrival, be greeted by grand double doors adorned with beveled glass, leading into a breathtaking two-story foyer boasting a limestone floor and a graceful double staircase. Throughout the home, indulge in the finest craftsmanship showcased by extensive crown moldings, custom millwork, and exquisite details such as solid pine doors, gleaming hardwood floors, and striking marble, stone, and granite accents. Entertain with ease in generously proportioned rooms featuring lofty 10-foot ceilings on the main level, complemented by a state-of-the-art whole house stereo system. Delight guests in the banquet-sized dining room, complete with cherry cabinetry, a fireplace with a fossil limestone surround, and ample space for formal gatherings. The heart of the home lies in the sunlit great room, boasting a soaring 20-foot ceiling and a magnificent stone fireplace, creating an ideal setting for showcasing art or unwinding with loved ones. Culinary enthusiasts will relish in the designer kitchen, adorned with natural stone floors, Signature custom cabinetry, and high-end stainless steel appliances, including a full 6-burner gas range and double wall oven and walk-in pantry. Discover an additional haven within this remarkable residence - a primary suite designed to accommodate multi-generational living or guests in unparalleled comfort. Enhanced with hardwood floors and granting direct access to the patio, this space offers unparalleled convenience and privacy. Your personal retreat includes a fully equipped kitchenette with a sink, microwave, and refrigerator, ensuring effortless hospitality. Adjacent, indulge in the attached En-Suite featuring a double vanity sink, indulgent Jacuzzi tub, water closet, and dual walk-in closets, providing ample storage and luxurious convenience. With this exquisite addition, this residence seamlessly caters to diverse lifestyle needs while maintaining an ambiance of opulence and tranquility. Retreat to the luxurious main bedroom suite on the second floor, featuring a cozy gas fireplace, private deck, mini-bar, and two custom walk-in closets. Pamper yourself in the opulent granite bath, complete with a whirlpool tub and oversized steam shower, offering a sanctuary of relaxation. Designed for ultimate enjoyment, the finished lower level offers approximately 4000 sq. ft. of flexible living space, including a home theater with surround sound, sauna, gym, and bedroom/office, ensuring every desire is catered to. Outside, revel in the secluded summer oasis, featuring a lighted spa, L-shaped pool with lap and diving areas, and expansive patio with outdoor kitchen with built-in fireplace and grill with pergola, perfect for al fresco entertaining. Complete with attached garage space for four cars and extensive driveway parking, this distinguished residence embodies refined living at its finest, promising a lifestyle of unparalleled luxury and serenity. Welcome home to your private sanctuary amidst nature's embrace.








 0%
0%  <1%
<1%  <2%
<2%  <2.5%
<2.5%  >=3%
>=3%