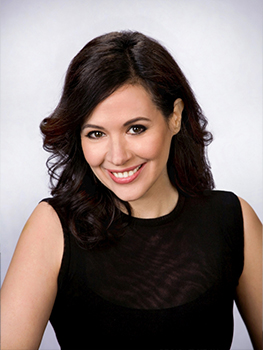No Longer Available
Asking Price - $449,500
Days on Market - 149
No Longer Available
204 Woodduck Drive
Creeks End
Millsboro, DE 19966
Featured Agent
EveryHome Agent
Asking Price
$449,500
Days on Market
149
No Longer Available
Bedrooms
3
Full Baths
2
Acres
0.30
Interior SqFt
1,506
Heating
Electric
Cooling
Central A/C
Water
Public
Sewer
Public
Garages
2
Taxes (2022)
102
Association
350 Per Year
Cap Fee
100
Additional Details Below

EveryHome Agent
Views: 62
Featured Agent
EveryHome Realtor
Description
NEW CONSTRUCTION, ready to move in! This popular open concept floor plan has the living room, dining area, and kitchen all adjoining for an extra spacious feeling. The main living areas feature beautiful bamboo flooring for a crisp, contemporary look. The bedrooms have barefoot-soft carpeting & the baths feature tile floors. You are going to love the quartz counters in the kitchen & the tile backsplash. Stainless steel appliance package including dishwasher, smooth-top electric range, built-in microwave & a fridge with ice maker. There's a walk-in pantry & a "Butler's Pantry" area for extra counter space and cabinets. Side-by-side washer and dryer in the hall laundry area. Desirable split bedroom plan. The main suite has a big walk-in closet and its own private bath. Bath has a solid-surface-topped, double-sink vanity & a 5'x4' "curb-less" tiled shower with glass enclosure. The other two bedrooms are generously sized and share the full bath in the hall, which also has a solid surface sink vanity. Big 12'x16' backyard deck is perfect for entertaining and barbecuing. The Builder used spray foam insulation in the walls and crawlspace for better energy efficiency & a conditioned crawlspace.
Location
Driving Directions
John J. Williams Hwy (Rt. 24) to south on Long Neck Rd. (Rt. 23). Go approx 1.2 miles, then left into Rudder Rd., left on Teal Dr., right on Woodduck Dr. House is on the right.
Listing Details
Summary
Architectural Type
•Ranch/Rambler
Garage(s)
•Covered Parking, Garage Door Opener
Parking
•Asphalt Driveway, Attached Garage, Driveway
Interior Features
Flooring
•Bamboo, Ceramic Tile, Carpet
Basement
•Block, Crawl Space
Interior Features
•Attic, Carpet, Ceiling Fan(s), Combination Dining/Living, Combination Kitchen/Dining, Entry Level Bedroom, Family Room Off Kitchen, Floor Plan - Open, Kitchen - Island, Pantry, Recessed Lighting, Soaking Tub, Tub Shower, Walk-in Closet(s), Door Features: Insulated, Sliding Glass, Laundry: Dryer In Unit, Has Laundry, Main Floor, Washer In Unit
Appliances
•Built-In Microwave, Dishwasher, Dryer - Electric, Energy Efficient Appliances, Oven/Range - Electric, Refrigerator, Stainless Steel Appliances, Washer, Water Heater
Exterior Features
Roofing
•Architectural Shingle
Exterior Features
•Exterior Lighting, Gutter System, Sidewalks, Frame, Spray Foam Insulation, Stick Built, Vinyl Siding
HOA/Condo Information
Community Features
•Boat Dock/Slip, Marina/Marina Club, Pier/Dock, Water/Lake Privileges
Utilities
Cooling
•Central A/C, Electric
Heating
•Heat Pump - Electric BackUp, Electric
Property History
Apr 11, 2024
Active Under Contract
4/11/24
Active Under Contract
Apr 11, 2024
Active Under Contract
4/11/24
Active Under Contract
Apr 11, 2024
Active Under Contract
4/11/24
Active Under Contract
Apr 11, 2024
Active Under Contract
4/11/24
Active Under Contract
Apr 11, 2024
Active Under Contract
4/11/24
Active Under Contract
Miscellaneous
Lattitude : 38.635220
Longitude : -75.170420
MLS# : DESU2056138
Views : 62
Listing Courtesy: Anton Balakin of EXP Realty, LLC

0%

<1%

<2%

<2.5%

<3%

>=3%

0%

<1%

<2%

<2.5%

<3%

>=3%
Notes
Page: © 2024 EveryHome, Realtors, All Rights Reserved.
The data relating to real estate for sale on this website appears in part through the BRIGHT Internet Data Exchange program, a voluntary cooperative exchange of property listing data between licensed real estate brokerage firms, and is provided by BRIGHT through a licensing agreement. Listing information is from various brokers who participate in the Bright MLS IDX program and not all listings may be visible on the site. The property information being provided on or through the website is for the personal, non-commercial use of consumers and such information may not be used for any purpose other than to identify prospective properties consumers may be interested in purchasing. Some properties which appear for sale on the website may no longer be available because they are for instance, under contract, sold or are no longer being offered for sale. Property information displayed is deemed reliable but is not guaranteed. Copyright 2024 Bright MLS, Inc.
Presentation: © 2024 EveryHome, Realtors, All Rights Reserved. EveryHome is licensed by the Delaware Real Estate Commission - License RB-0020479
Real estate listings held by brokerage firms other than EveryHome are marked with the IDX icon and detailed information about each listing includes the name of the listing broker.
The information provided by this website is for the personal, non-commercial use of consumers and may not be used for any purpose other than to identify prospective properties consumers may be interested in purchasing.
Some properties which appear for sale on this website may no longer be available because they are under contract, have sold or are no longer being offered for sale.
Some real estate firms do not participate in IDX and their listings do not appear on this website. Some properties listed with participating firms do not appear on this website at the request of the seller. For information on those properties withheld from the internet, please call 215-699-5555








 0%
0%  <1%
<1%  <2%
<2%  <3%
<3%  >=3%
>=3%