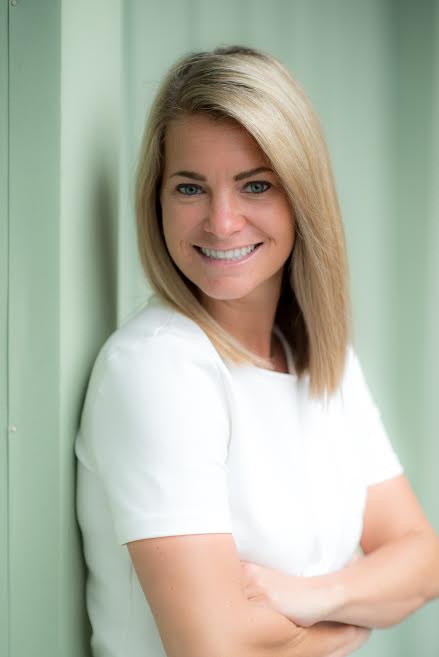For Sale
?
View other homes in Asbury Park, Ordered by Price
X
Asking Price - $1,600,000
Days on Market - 36
204 Seventh Avenue 302
Asbury Park, NJ 07712
Featured Agent
EveryHome Realtor
Asking Price
$1,600,000
Days on Market
36
Bedrooms
3
Full Baths
2
Age
1
Heating
Forced Air
Cooling
Central Air
Water
Public
Sewer
Public
Association
$1,098 Monthly
Pets
Dogs
Garages
2
Parking
Assigned
Additional Details Below

EveryHome Realtor
Views: 16
Featured Agent
EveryHome Realtor
Description
Artfully designed by visionary Roger Mumford Homes, Rhythm offers 14 stunning new residences (WITH THE ABILITY TO PERSONALIZE) in iconic Asbury Park. The five-story building features condo residences with skillfully designed common areas in a curated collection of three open floorplans. Floorplan A is 1729 square feet and features two generous bedrooms plus a den providing plenty of space for your family or guests. Incorporated lines of sight and dramatic architectural layering highlight up to 2,600 square feet of living space with an additional 278-1,491 square feet of private terrace space. Resident lifestyle is further enhanced by the beautiful 2,500 square foot rooftop deck with kitchenette, gas grill, firepit etc. - perfect for young professionals, couples or empty nesters!!
Room Details
Living Room
Engineered Flooring
Family Room
Engineered Flooring
Kitchen
Engineered Flooring
Basement
Engineered Flooring
Master Bed
Wood Flooring
Master Bath
Ceramic Tile
Location
Driving Directions
Asbury Ave to Kingsley St to 7th Ave
Listing Details
Summary
Architectural Type
•One Level Unit
Garage(s)
•Underground Garage
Parking
•Assigned, Underground
Interior Features
Flooring
•Engineered, Wood
Rooms List
•Bedroom, Great Room, Master Bedroom, Den
Exterior Features
Exterior Features
•Balcony
HOA/Condo Information
HOA Fee Includes
•Common Area, Lawn Maintenance, Trash, Snow Removal, Mgmt Fees
Community Features
•Association, Professional Management, Landscaping, Deck, Common Area
Miscellaneous
Lattitude : 40.226882
Longitude : -74.00022
MLS# : 22410003
Views : 16
Listing Courtesy: Lori Anne Sorrentino of Brenda McIntyre Realty

0%

<1%

<2%

<2.5%

<3%

>=3%

0%

<1%

<2%

<2.5%

<3%

>=3%
Notes
Page: © 2024 EveryHome, Realtors, All Rights Reserved.
The data relating to real estate for sale on this website comes in part from the IDX Program of the Monmouth Ocean Regional Multiple Listing Service. Real estate listings held by other brokerage firms are marked as IDX Listing. Information deemed reliable but not guaranteed. Copyright © 2024 Monmouth Ocean Regional Multiple Listing Service, L.L.C. All rights reserved. Notice: The dissemination of listings on this website does not constitute the consent required by N.J.A.C. 11:5.6.1 (n) for the advertisement of listings exclusively for sale by another broker. Any such consent must be obtained in writing from the listing broker.
Presentation: © 2024 EveryHome, Realtors, All Rights Reserved. EveryHome is licensed by the New Jersey Real Estate Commission - License 0901599
Real estate listings held by brokerage firms other than EveryHome are marked with the IDX icon and detailed information about each listing includes the name of the listing broker.
The information provided by this website is for the personal, non-commercial use of consumers and may not be used for any purpose other than to identify prospective properties consumers may be interested in purchasing.
Some properties which appear for sale on this website may no longer be available because they are under contract, have sold or are no longer being offered for sale.
Some real estate firms do not participate in IDX and their listings do not appear on this website. Some properties listed with participating firms do not appear on this website at the request of the seller. For information on those properties withheld from the internet, please call 215-699-5555








 <1%
<1%  <2%
<2%  <2.5%
<2.5%  <3%
<3%  >=3%
>=3%