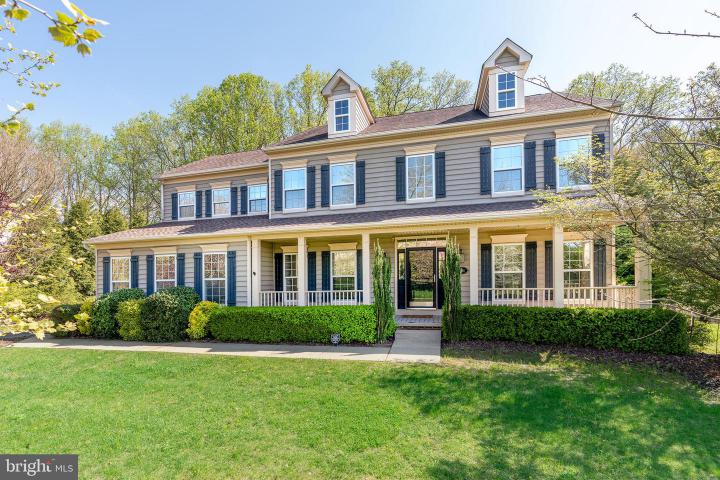For Sale
?
View other homes in South Of The Canal, Ordered by Price
X
Asking Price - $614,990
Days on Market - 14
204 Red Tailed Hawk Lane
Augustine Creek
Middletown, DE 19709
Featured Agent
EveryHome Realtor
Asking Price
$614,990
Days on Market
14
Bedrooms
4
Full Baths
2
Partial Baths
1
Acres
0.53
Interior SqFt
4,230
Age
19
Heating
Natural Gas
Fireplaces
1
Cooling
Central A/C
Water
Public
Sewer
Public
Garages
3
Taxes (2022)
4,176
Association
325 Per Year
Additional Details Below

EveryHome Realtor
Views: 20
Featured Agent
EveryHome Realtor
Description
Welcome to 204 Red Tailed Hawk Ln...This fabulous Providence floor plan includes a wonderful gourmet kitchen with plenty of cabinets, stainless steel appliances (brand new frig), island, double wall oven, has cooktop, opening to the beautiful sunroom, overlooking the HUGE deck , fenced in back yard, backing to trees. Relax in the large family room, with a gas fireplace and recessed lighting. The upgraded crown and decorative trim and recently updated lighting package have been tastefully chosen. The master suite, has 2 large closets, with a sitting room and a 4 piece upgraded master bathroom, consisting of 2 vanities, separate shower and a soaking tub. To add to the charm and spaciousness of this home, there's a large finished basement for entertaining, or just to get away. The home was recently painted top to bottom, and new carpet installed throughout. Another great feature is the Renai tankless hot water heater offering on demand hot water whenever needed. To add to this superb home is a whole house audio system with 5 zones. Close to Rt 1, Shopping, Recreation, Healthcare and Plenty of Dining options. Less than an hour to the beach!
Location
Driving Directions
Boyds Corner Rd East cross Rt 13 to Pole Bridge Rd to L onto Augustine Blvd to L onto Red Tailed Hawk Ln
Listing Details
Summary
Architectural Type
•Colonial
Garage(s)
•Garage - Side Entry, Oversized, Garage Door Opener
Interior Features
Flooring
•Engineered Wood, Carpet
Basement
•Full, Partially Finished, Heated, Improved, Permanent, Slab, Concrete Perimeter
Fireplace(s)
•Gas/Propane
Interior Features
•Primary Bath(s), Ceiling Fan(s), Breakfast Area, Crown Moldings, Floor Plan - Open, Formal/Separate Dining Room, Pantry, Recessed Lighting, Soaking Tub, Stall Shower, Upgraded Countertops, Walk-in Closet(s), Laundry: Main Floor
Appliances
•Stainless Steel Appliances, Built-In Microwave, Built-In Range, Cooktop, Dishwasher, Disposal, Dryer, Oven - Double, Washer
Rooms List
•Living Room, Dining Room, Primary Bedroom, Bedroom 2, Bedroom 3, Kitchen, Family Room, Bedroom 1, Bonus Room
Exterior Features
Exterior Features
•Sidewalks, Street Lights, Deck(s), Porch(es), Vinyl Siding, Blown-In Insulation
HOA/Condo Information
HOA Fee Includes
•Common Area Maintenance, Snow Removal
Utilities
Cooling
•Central A/C, Electric
Heating
•Forced Air, Natural Gas
Additional Utilities
•Water Available, Sewer Available, Fiber Optic, Electric: 200+ Amp Service
Property History
Apr 5, 2024
Price Increase
$599,900 to $614,990 (2.52%)
Miscellaneous
Lattitude : 39.511990
Longitude : -75.628320
MLS# : DENC2059060
Views : 20
Listing Courtesy: P. Timothy Robertson of RE/MAX 1st Choice - Middletown

0%

<1%

<2%

<2.5%

<3%

>=3%

0%

<1%

<2%

<2.5%

<3%

>=3%
Notes
Page: © 2024 EveryHome, Realtors, All Rights Reserved.
The data relating to real estate for sale on this website appears in part through the BRIGHT Internet Data Exchange program, a voluntary cooperative exchange of property listing data between licensed real estate brokerage firms, and is provided by BRIGHT through a licensing agreement. Listing information is from various brokers who participate in the Bright MLS IDX program and not all listings may be visible on the site. The property information being provided on or through the website is for the personal, non-commercial use of consumers and such information may not be used for any purpose other than to identify prospective properties consumers may be interested in purchasing. Some properties which appear for sale on the website may no longer be available because they are for instance, under contract, sold or are no longer being offered for sale. Property information displayed is deemed reliable but is not guaranteed. Copyright 2024 Bright MLS, Inc.
Presentation: © 2024 EveryHome, Realtors, All Rights Reserved. EveryHome is licensed by the Delaware Real Estate Commission - License RB-0020479
Real estate listings held by brokerage firms other than EveryHome are marked with the IDX icon and detailed information about each listing includes the name of the listing broker.
The information provided by this website is for the personal, non-commercial use of consumers and may not be used for any purpose other than to identify prospective properties consumers may be interested in purchasing.
Some properties which appear for sale on this website may no longer be available because they are under contract, have sold or are no longer being offered for sale.
Some real estate firms do not participate in IDX and their listings do not appear on this website. Some properties listed with participating firms do not appear on this website at the request of the seller. For information on those properties withheld from the internet, please call 215-699-5555








 0%
0%  <1%
<1%  <2%
<2%  <2.5%
<2.5%  >=3%
>=3%