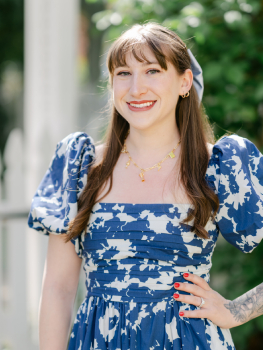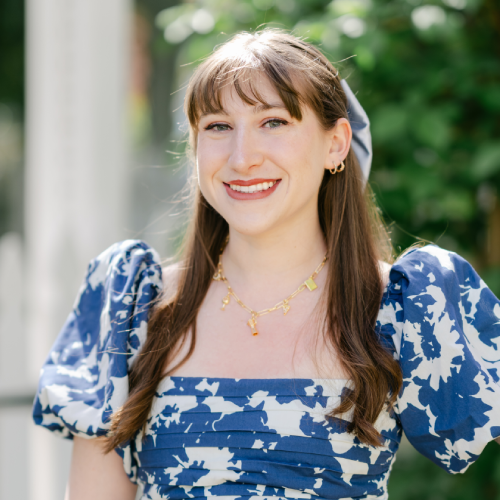For Sale
?
View other homes in West Chester Borough, Ordered by Price
X
Asking Price - $885,000
Days on Market - 8
204 Ford Circle
West Chester, PA 19380
Featured Agent
EveryHome Realtor
Asking Price
$885,000
Days on Market
8
Bedrooms
4
Full Baths
2
Partial Baths
1
Acres
0.31
Interior SqFt
2,800
Age
50
Heating
Oil
Fireplaces
2
Cooling
Central A/C
Water
Public
Sewer
Public
Garages
1
Taxes (2025)
6,850
Additional Details Below

EveryHome Realtor
Views: 303
Featured Agent
EveryHome Realtor
Description
Welcome to a rare opportunity to call the vibrant and quaint Borough of West Chester your home! This beautifully updated, four bedroom, three bath classic, single family Colonial with a cozy front porch and welcoming entrance is tucked away on a quiet cul-de-sac. This sun-drenched home offers casual sophistication with Hardwood floor throughout and tons of upgrades. An inviting foyer leads to a spacious family room with lots of windows and a warm and welcoming wood fireplace perfect for enjoying quiet nights by the fire. The family room adjoins the updated chef’s kitchen with dark, rich cabinetry, granite countertops , upgraded Bosch stainless steel appliances ,under cabinet lighting and a spacious counter with bar stool seating. A cheerful breakfast room creates an inviting, relaxed setting for casual dining. The large formal dining room features a propane fireplace with built-in shelving for displaying treasures, trendy lighting, and plenty of room for a large table, perfect for hosting family gathering, special occasions and holiday dinners. A sunroom with lovely skylights, French doors, and abundant natural light seamlessly connects indoor comfort with outdoor views of the lush backyard. The sunroom flows into the inviting all year round screened-in porch with skylights and access to the rear deck. The private deck overlooks lush greenery and mature landscaping, offering the perfect setting for family barbecues or enjoying a peaceful morning sunrise. A one car garage and an updated powder room complete the first floor. The owner’s suite upstairs features a private bath, providing a serene space to relax and unwind. Three large bedrooms and a thoughtfully updated hall bath complete the upper level. Downstairs, the expansive walkout basement features a media room, flexible space for a gym or office, generous storage, and a laundry area with a handy wash tub. Enjoy a walk to lots of parks, the library, Marshall Square Park and downtown West Chester where you can enjoy all the fun and festivities including, music festivals, farmer’s markets, Zumba in the park and lots of trendy restaurants and shops. There is plenty of on street parking for your guest. This home features tons of upgrades including a newer roof, fresh paint, lots of new windows, a new paved driveway, new carpet in the basement, new Trex decking and fence, new lush landscaping and so much more! Experience the unparalleled lifestyle of West Chester Borough living in this warm and inviting home! Schedule your private tour today.


Location
Driving Directions
Off of North Matlack Street
Listing Details
Summary
Architectural Type
•Colonial
Parking
•Asphalt Driveway, Paved Driveway, On Street, Driveway, Attached Garage
Interior Features
Flooring
•Carpet, Wood, Ceramic Tile
Basement
•Full, Outside Entrance, Daylight, Partial, Fully Finished, Heated, Walkout Level, Windows, Concrete Perimeter
Interior Features
•Breakfast Area, Built-Ins, Dining Area, Floor Plan - Traditional, Formal/Separate Dining Room, Kitchen - Eat-In, Pantry, Skylight(s), Door Features: French, Laundry: Basement
Appliances
•Dishwasher, Refrigerator, Oven/Range - Electric, Built-In Microwave, Washer, Dryer
Rooms List
•Living Room, Dining Room, Primary Bedroom, Bedroom 2, Bedroom 3, Bedroom 4, Kitchen, Family Room
Exterior Features
Exterior Features
•Stucco, Aluminum Siding
Utilities
Cooling
•Central A/C, Electric
Miscellaneous
Lattitude : 39.966777
Longitude : -75.605102
MLS# : PACT2111048
Views : 303
Listing Courtesy: Margaret Willcox of Coldwell Banker Realty

0%

<1%

<2%

<2.5%

<3%

>=3%

0%

<1%

<2%

<2.5%

<3%

>=3%


Notes
Page: © 2025 EveryHome, Realtors, All Rights Reserved.
The data relating to real estate for sale on this website appears in part through the BRIGHT Internet Data Exchange program, a voluntary cooperative exchange of property listing data between licensed real estate brokerage firms, and is provided by BRIGHT through a licensing agreement. Listing information is from various brokers who participate in the Bright MLS IDX program and not all listings may be visible on the site. The property information being provided on or through the website is for the personal, non-commercial use of consumers and such information may not be used for any purpose other than to identify prospective properties consumers may be interested in purchasing. Some properties which appear for sale on the website may no longer be available because they are for instance, under contract, sold or are no longer being offered for sale. Property information displayed is deemed reliable but is not guaranteed. Copyright 2025 Bright MLS, Inc.
Presentation: © 2025 EveryHome, Realtors, All Rights Reserved. EveryHome is licensed by the Pennsylvania Real Estate Commission - License RB066839
Real estate listings held by brokerage firms other than EveryHome are marked with the IDX icon and detailed information about each listing includes the name of the listing broker.
The information provided by this website is for the personal, non-commercial use of consumers and may not be used for any purpose other than to identify prospective properties consumers may be interested in purchasing.
Some properties which appear for sale on this website may no longer be available because they are under contract, have sold or are no longer being offered for sale.
Some real estate firms do not participate in IDX and their listings do not appear on this website. Some properties listed with participating firms do not appear on this website at the request of the seller. For information on those properties withheld from the internet, please call 215-699-5555











 0%
0%  <1%
<1%  <2%
<2%  <2.5%
<2.5%  <3%
<3%  >=3%
>=3%



