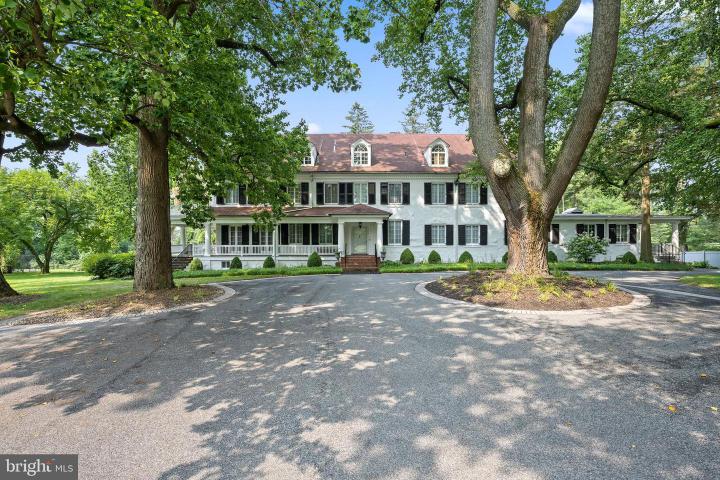Description
NEW PRICE!! Welcome to this incredible opportunity to own a piece of history with this former du Pont estate. Situated east of Greenville and adjacent to the renowned Hagley Museum, this property offers a perfect blend of Town and Country living in a bucolic and tranquil setting. As you enter through the gated entrance, you'll be welcomed onto 4.2 acres of meticulously landscaped grounds, adorned with champion specimen trees, a charming fountain, and the luxury of a tennis court and basketball court. This magnificent 3-story, 8-bedroom home exudes a timeless elegance, combining the architectural integrity and charm of its historical heritage with the comforts of modern amenities. As you step inside, you'll be captivated by the great attention to detail throughout the house including graceful appointments, exquisite woodwork, elevator and eight fireplaces. The wraparound porch adds to the allure, offering a serene place to relax and enjoy the surroundings. The first floor boasts a grand entrance foyer, a spacious dining room, and a delightful breakfast room that leads into the gourmet kitchen. For the aspiring chef, the kitchen is a dream come true, equipped with a commercial six-burner gas range featuring a large griddle, a high-end Thermador refrigerator, granite countertops with two islands, and a convenient butler's pantry. The living room is simply magnificent, with French doors encircling the room, providing access to the wraparound porch, an inviting fireplace area and an elegant music room further enhance the ambiance, creating a perfect setting for relaxation and enjoyment. Completing the first floor are a family room and two offices, one of which opens up to the wraparound porch through French doors, adding a touch of sophistication to your work environment. A large powder room adds convenience and practicality. Moving up to the second floor, you'll discover the primary bedroom suite, complete with two full baths, a cozy sitting room, a walk-in closet, and access to a private balcony, offering picturesque views of the beautiful landscape. An additional En-Suite bedroom and two more bedrooms, connected by a hall bath, provide ample space for family and guests. Additionally, a spacious laundry room adds convenience to your daily routines. On the third floor, you'll find a large great room or game room flooded with natural light, perfect for hosting gatherings and creating cherished memories. Four more bedrooms, a full bath, and a storage room complete the offerings on this floor. The lower level of the estate features a full bath and a large hall leading to the covered walkway, which connects to the 4-car detached garage. Restored to its former glory, this exquisite estate home is now ready to embrace its next owner, offering a once-in-a-lifetime chance to live in a piece of history while enjoying the modern comforts of today. Don't miss the chance to experience the timeless charm and peaceful elegance of this extraordinary property. 204 Buck Road is a perfect location for the commuter with easy access to Amtrak and the I-95 corridor to New York, Washington, D.C., Baltimore and Philadelphia. As well as close proximity to restaurants and shopping in Greenville and downtown, Wilmington!








 0%
0%  <1%
<1%  <2%
<2%  <2.5%
<2.5%  >=3%
>=3%