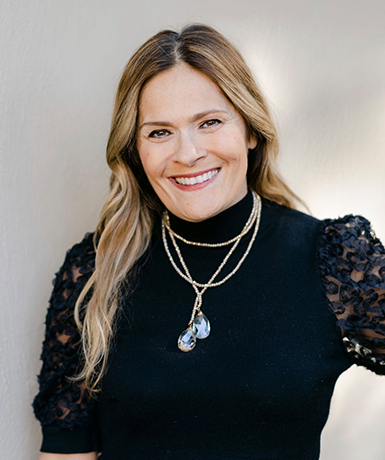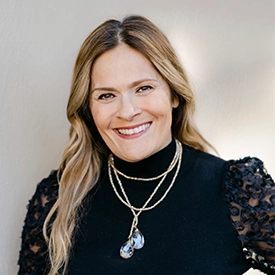For Sale
?
View other homes in South Of The Canal, Ordered by Price
X
Asking Price - $579,000
Days on Market - 270
204 Baldy Lane Cayot
Traditions At Whitehall
Middletown, DE 19709
Featured Agent
EveryHome Agent
Asking Price
$579,000
Days on Market
270
Bedrooms
3
Full Baths
2
Acres
0.18
Interior SqFt
2,004
Heating
Natural Gas
Cooling
Central A/C
Water
Public
Sewer
Public
Garages
2
Taxes (2025)
4,500
Association
190 Monthly
Cap Fee
2,000
Additional Details Below

EveryHome Agent
Views: 432
Featured Agent
EveryHome Realtor
Description
Welcome to the Cayot Model, in the desirable 55+ community of Traditions at Whitehall. This charming 3-bedroom home has a great open concept floor plan which offers all one floor living and a welcoming dining room and great room upon entry. At the rear of the home, you will find the luxurious owner's suite complete with walk-in closet and an En-Suite bath, including a 5-foot tile shower. With a variety of structural and decorative options available, this home can be customized to perfectly fit your style and needs. Make this your dream home today! As a resident of this vibrant active adult community, you'll enjoy access to a wealth of amenities, including a state-of-the-art clubhouse, fitness facilities, sparkling swimming pools, walking trails, and a full calendar of social events to keep you engaged and connected with neighbors.


Room sizes
Dining Room
18 x 12 Main Level
Kitchen
13 x 16 Main Level
Great Room
18 x 17 Main Level
Primary Bath
x Main Level
Bathroom 2
x Main Level
Master Bed
15 x 15 Main Level
Bedroom 2
12 x 13 Main Level
Bedroom 3
12 x 13 Main Level
Laundry
x Main Level
Location
Driving Directions
From RT 1 S: Take the St George's exit, at end of exit make a left onto Lorewood Grove Rd, at the first traffic circle take the first exit, left into Traditions, right onto Baldy Ln, model home is the first house on the right.
Listing Details
Summary
Architectural Type
•Colonial, Craftsman, Federal
Garage(s)
•Garage - Front Entry
Parking
•Asphalt Driveway, Driveway, On Street, Attached Garage
Interior Features
Flooring
•Carpet, Ceramic Tile, Luxury Vinyl Plank, Vinyl
Basement
•Full, Sump Pump, Unfinished, Concrete Perimeter
Interior Features
•Bathroom - Stall Shower, Bathroom - Tub Shower, Carpet, Dining Area, Floor Plan - Open, Recessed Lighting, Walk-in Closet(s), Laundry: Main Floor
Appliances
•Built-In Microwave, Dishwasher, Disposal, Oven - Self Cleaning, Oven/Range - Electric, Water Heater
Rooms List
•Dining Room, Primary Bedroom, Bedroom 2, Bedroom 3, Kitchen, Great Room, Laundry, Bathroom 2, Primary Bathroom
Exterior Features
Roofing
•Pitched, Architectural Shingle
Exterior Features
•Sidewalks, Underground Lawn Sprinkler, Gutter System, Porch(es), Vinyl Siding, Stick Built, Concrete, Stone
HOA/Condo Information
HOA Fee Includes
•Common Area Maintenance, Trash, Lawn Maintenance, Pool(s), Recreation Facility, Snow Removal
Community Features
•Club House, Common Grounds, Pool - Outdoor
Utilities
Cooling
•Central A/C, Electric
Heating
•Forced Air, Natural Gas
Additional Utilities
•Under Ground, Natural Gas Available, Electric: 200+ Amp Service
Miscellaneous
Lattitude : 39.530713
Longitude : -75.687069
MLS# : DENC2080204
Views : 432
Listing Courtesy: Lindsay Shaffer of RE/MAX Elite

0%

<1%

<2%

<2.5%

<3%

>=3%

0%

<1%

<2%

<2.5%

<3%

>=3%


Notes
Page: © 2026 EveryHome, Realtors, All Rights Reserved.
The data relating to real estate for sale on this website appears in part through the BRIGHT Internet Data Exchange program, a voluntary cooperative exchange of property listing data between licensed real estate brokerage firms, and is provided by BRIGHT through a licensing agreement. Listing information is from various brokers who participate in the Bright MLS IDX program and not all listings may be visible on the site. The property information being provided on or through the website is for the personal, non-commercial use of consumers and such information may not be used for any purpose other than to identify prospective properties consumers may be interested in purchasing. Some properties which appear for sale on the website may no longer be available because they are for instance, under contract, sold or are no longer being offered for sale. Property information displayed is deemed reliable but is not guaranteed. Copyright 2026 Bright MLS, Inc.
Presentation: © 2026 EveryHome, Realtors, All Rights Reserved. EveryHome is licensed by the Delaware Real Estate Commission - License RB-0020479
Real estate listings held by brokerage firms other than EveryHome are marked with the IDX icon and detailed information about each listing includes the name of the listing broker.
The information provided by this website is for the personal, non-commercial use of consumers and may not be used for any purpose other than to identify prospective properties consumers may be interested in purchasing.
Some properties which appear for sale on this website may no longer be available because they are under contract, have sold or are no longer being offered for sale.
Some real estate firms do not participate in IDX and their listings do not appear on this website. Some properties listed with participating firms do not appear on this website at the request of the seller. For information on those properties withheld from the internet, please call 215-699-5555













 0%
0%  <1%
<1%  <2%
<2%  <2.5%
<2.5%  <3%
<3%  >=3%
>=3%



