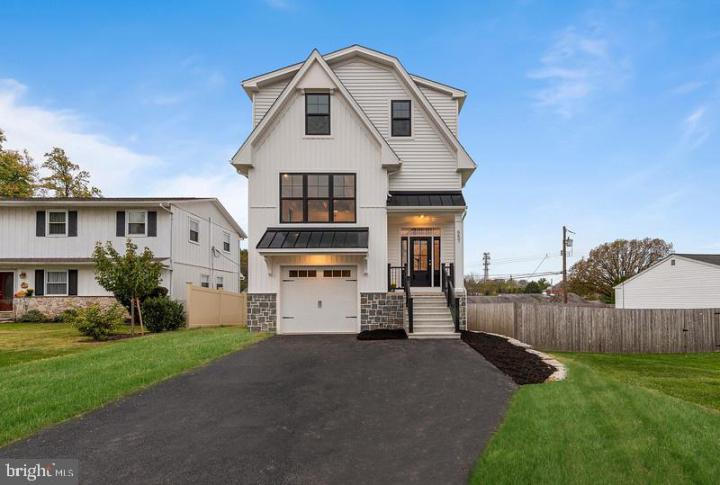For Sale
?
View other homes in Newtown Township, Ordered by Price
X
Asking Price - $835,000
Days on Market - 10
204 3rd Ave
Newtown Square, PA 19073
Featured Agent
EveryHome Agent
Asking Price
$835,000
Days on Market
10
Bedrooms
3
Full Baths
2
Partial Baths
1
Acres
0.11
Heating
Natural Gas
Fireplaces
1
Cooling
Central A/C
Water
Public
Sewer
Public
Garages
1
7,637
Additional Details Below

EveryHome Agent
Views: 1169
Featured Agent
EveryHome Realtor
Description
Too many UPGRADES to mention. See "finishes" under the documents icon. New construction in the heart of Newtown Square! This architecturally distinctive, custom-built Modern Farmhouse offers 3 bedrooms, 2.5 baths, and an open, thoughtfully designed floor plan with high-end finishes throughout. The exterior showcases horizontal and vertical vinyl siding, accented by white corbels and a real stone facade. A Split Level entry provides access to a finished lower-level family room/study and access to the attached one-car garage.The main living level features hardwood floors, crown molding, 5" baseboards, a coffered ceiling in the living room, and a modern fireplace. The gourmet kitchen boasts shaker-style cabinetry, granite countertops, stainless steel appliances, a large island with seating, and an adjacent formal dining room. A powder room, walk-in pantry, and access to the large deck overlooking the backyard.Upstairs, the spacious primary suite complete with accent wall including a walk-in closet and a beautifully tiled En-Suite bath. Two additional bedrooms, a full hall bath, and a second-floor laundry room offers comfort and convenience. Flat and fenced in yard. Whether you're in the mood for upscale cuisine or a casual evening at one of the area’s charming local breweries, Newtown Square delivers a vibrant culinary scene just minutes from your doorstep. Embrace an active, nature-filled lifestyle with access to some of the region’s most beautiful parks and green spaces. Enjoy scenic walks, fishing, or peaceful picnics at Tyler Arboretum, Ridley Creek State Park, The Willows Park, and Rose Tree County Park, perfect spots to relax, explore, and soak in the fresh air Home is not yet built, but is available to tour. Photos are of similar homes by the builder. Estimated delivery Nov-Dec 2025. Taxes have not yet been assessed. Click on the "document" icon to view floor plan, finishes, site plan, kitchen plan, appliances, and lighting. Click on the "movie camera" icon to view the video of the home built at another location.


Room sizes
Dining Room
x Main Level
Kitchen
x Main Level
Family Room
x Main Level
Primary Bath
x Upper Level
Laundry
x Upper Level
Master Bed
x Upper Level
Bedroom 2
x Upper Level
Bedroom 3
x Upper Level
Mud Room
x Main Level
Half Bath
x Main Level
Location
Driving Directions
See GPS
Listing Details
Summary
Architectural Type
•Colonial, Craftsman
Garage(s)
•Garage - Front Entry, Inside Access
Interior Features
Basement
•Garage Access, Interior Access, Poured Concrete, Sump Pump, Concrete Perimeter, Slab
Fireplace(s)
•Fireplace - Glass Doors, Gas/Propane
Appliances
•Dishwasher, Disposal, Energy Efficient Appliances, Exhaust Fan, Microwave, Oven/Range - Gas, Stainless Steel Appliances
Rooms List
•Dining Room, Primary Bedroom, Bedroom 2, Bedroom 3, Kitchen, Family Room, Foyer, Laundry, Mud Room, Primary Bathroom, Half Bath
Exterior Features
Lot Features
•Front Yard, Level, Rear Yard, SideYard(s)
Exterior Features
•Vinyl Siding
Utilities
Cooling
•Central A/C, Electric
Heating
•Forced Air, Natural Gas
Miscellaneous
Lattitude : 39.979769
Longitude : -75.389063
MLS# : PADE2101614
Views : 1169
Listing Courtesy: Binnie Bianco of Keller Williams Real Estate-Blue Bell

0%

<1%

<2%

<2.5%

<3%

>=3%

0%

<1%

<2%

<2.5%

<3%

>=3%


Notes
Page: © 2025 EveryHome, Realtors, All Rights Reserved.
The data relating to real estate for sale on this website appears in part through the BRIGHT Internet Data Exchange program, a voluntary cooperative exchange of property listing data between licensed real estate brokerage firms, and is provided by BRIGHT through a licensing agreement. Listing information is from various brokers who participate in the Bright MLS IDX program and not all listings may be visible on the site. The property information being provided on or through the website is for the personal, non-commercial use of consumers and such information may not be used for any purpose other than to identify prospective properties consumers may be interested in purchasing. Some properties which appear for sale on the website may no longer be available because they are for instance, under contract, sold or are no longer being offered for sale. Property information displayed is deemed reliable but is not guaranteed. Copyright 2025 Bright MLS, Inc.
Presentation: © 2025 EveryHome, Realtors, All Rights Reserved. EveryHome is licensed by the Pennsylvania Real Estate Commission - License RB066839
Real estate listings held by brokerage firms other than EveryHome are marked with the IDX icon and detailed information about each listing includes the name of the listing broker.
The information provided by this website is for the personal, non-commercial use of consumers and may not be used for any purpose other than to identify prospective properties consumers may be interested in purchasing.
Some properties which appear for sale on this website may no longer be available because they are under contract, have sold or are no longer being offered for sale.
Some real estate firms do not participate in IDX and their listings do not appear on this website. Some properties listed with participating firms do not appear on this website at the request of the seller. For information on those properties withheld from the internet, please call 215-699-5555
(*) Neither the assessment nor the real estate tax amount was provided with this listing. EveryHome has provided this estimate.













 0%
0%  <1%
<1%  <2%
<2%  <2.5%
<2.5%  <3%
<3%  >=3%
>=3%



