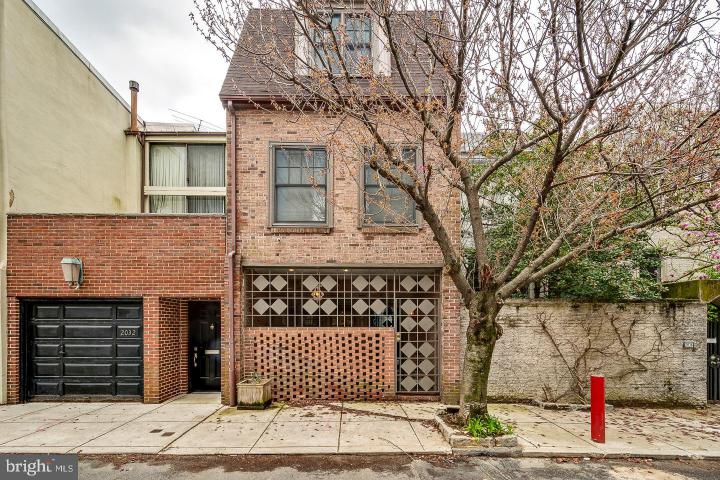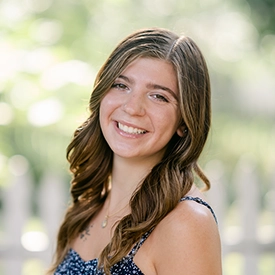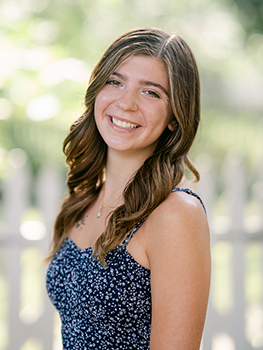Description
Make 2034 Waverly your next home and you will never want to move again. There will be NO reason to!? Located on one of the most charming tree-lined streets in all of Fitler and Rittenhouse Squares, experience the exceptional charm of this classic Philadelphia home which tastefully blends classic style with modern amenities. This beautiful three bedroom, two full bath and one half bath home is a 60 ft deep street-to-street property and extends from Waverly to Addison allowing for entrance access from both streets. 2034 Waverly offers four outdoor spaces for your enjoyment! A front patio, a back patio and two decks provide many outdoor living and entertaining options. The charm of this home truly begins outside the front door on the front patio. Enjoy this pleasant entertaining space with your cup of coffee or favorite beverage. A graceful chandelier completes this delightful space. Enter the home into an open floor plan that flows from living room to dining room to kitchen. The living and dining rooms feature gorgeous flooring and crown molding throughout. The very spacious first floor plan allows for a large dining area before continuing on to a chef's kitchen featuring a Thermador gas range, Stainless Steel appliances, wine refrigerator, Bosch Dishwasher, expansive counter space and cabinetry, and under-counter lighting. A glass slider door leads you out to the serene back patio for outdoor entertaining space. A convenient first floor powder room and coat closet with under-stair storage complete this floor. This home features two oversized En-Suite bedrooms with double closets offering two primary bedroom options, one on the second floor and the other positioned on the third floor. Head upstairs to the second floor to find two bedrooms complete with a luxurious En-Suite bathroom, custom glass Kohler rain shower and soaking tub, and double sink vanity. The first oversized bedroom is full of natural light from two expansive windows and has two large closets with custom closet systems. A second bedroom on this floor provides a fireplace, built-in desk and bookcases as well as a beautiful deck for outdoor relaxation. Continuing to the third floor you will find an additional large En-Suite bedroom. This bedroom features two closets with custom closet systems, a cedar closet and two additional storage closets. A large laundry room with utility sink, linen closet and third floor deck complete the third floor. This home also features a tankless hot water system. 2034 Waverly falls within the highly sought after Albert M. Greenfield Catchment, a 2018 National Blue Ribbon K-8 Elementary and Middle School and is steps from Pub and Kitchen, Lou Birds, the Lombard Swim Club, Honeys, and Ten Stone. A short walk brings you to Rittenhouse Square, Fitler Square, South Street Market, shopping and restaurants with a Walkability Score of 100%. If you are looking for a home with an open layout, upgrades, outdoor entertaining space and all on a desirable and picturesque street, then look no further than 2034 Waverly.








 0%
0%  <1%
<1%  <2%
<2%  <2.5%
<2.5%  <3%
<3%