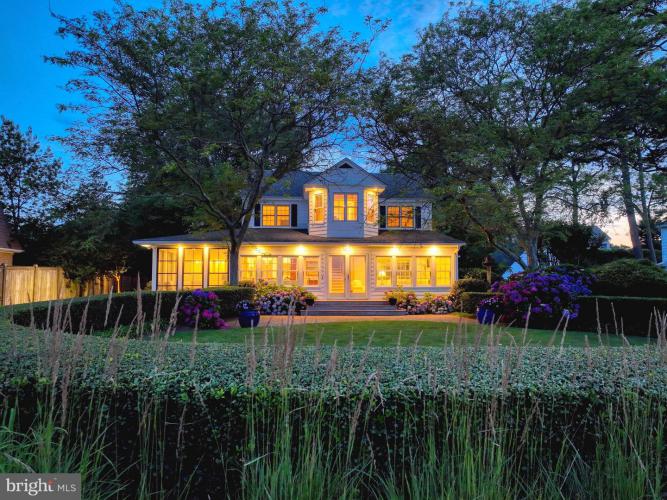Description
Overlooking the idyllic Silver Lake of Rehoboth Beach, 20332 Silver Lake Drive stands out as an ode to classic coastal elegance. This stately residence boasts an impressive 3,530 square feet in the main house and sits on an expansive parcel of direct lakefront property. Taking advantage of the elevated homesite, this coastal estate offers extraordinary waterfront views from nearly every vantage point. The additional lakefront parcel directly in front of the home also conveys with the sale of this property Upon entering a private drive framed by brick columns, rose bushes, and canopied by mature trees and perennial plantings, you are welcomed by the striking coastal residence and carriage house nestled on the spacious property. Defined by coastal breezes, ample natural light, and well-landscaped grounds, 20332 Silver Lake Drive showcases an inviting lakefront sunroom, with plenty of space for hosting, flowing seamlessly into the open-concept living room and kitchen. Open double doors to enjoy the breeze as you relax on the brick patio and terraced lawn with mature boxwoods, private gardens, potential space for a pool if desired, and beautiful views of Silver Lake. Antique oak flooring spans the entryway of the main house that leads to the great room, dining area, and a recently updated gourmet kitchen complete with a sizable island with wine fridge, breakfast dining with lake views, Sub-Zero refrigerator, Wolf cooktop, double dishwashers, double ovens, Wolf microwave and warming drawer and walk-in custom pantry. In addition, the lakefront great room has noteworthy custom-built bookshelves on each side of the fireplace. Open the doors to the patio and the sunroom for easy flow and a waterfront entertainment experience. The main floor primary suite, privately situated off the foyer and including a double sink, soaking tub, separate shower, bidet, large walk-in closet, and direct access to the laundry room, has been designed with maximum comfort and seclusion. Off the foyer, the separate office with a built-in desk and additional sitting room allows for quiet space on the main floor. The second floor features sleeping quarters with three bedrooms and two full baths, as well as a living room/study that overlooks the lake. Plentiful storage space is found throughout with linen closets and a cedar-lined walk-in closet. Unique and desirable amenities abound at this residence, including a separate guest apartment featuring two bedrooms and a bath, located just steps away from the main home over the garage bays. Two entrances to the property, one from Silver Lake Drive and one from William F Street, provide homeowners with quick and easy access to both Rehoboth and Dewey Beach as well as Coastal Highway. This iconic estate is ideally located just outside city limits in Rehoboth Beach and expertly blends time-honored Rehoboth history with modern design. This home is sold unfurnished and the dinner bell in the front yard is excluded from the sale. All information in MLS is estimated. MLS requires a year-built date, which is unknown. The current owner purchased the home in 1994 with a major remodel estimated in 1995. The tax record indicates 1930 as the last known date of record. Therefore, this date is estimated for the year built.








 0%
0%  <1%
<1%  <2%
<2%  <3%
<3%  >=3%
>=3%