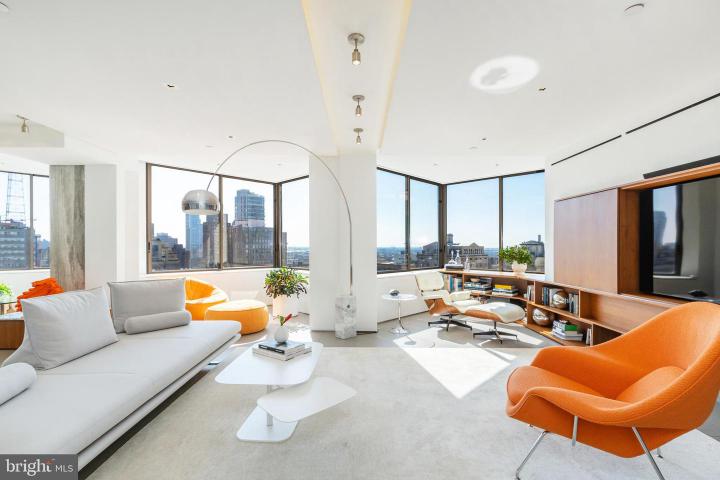Description
High above the bustle and excitement of Rittenhouse Square, an oasis of calm awaits you. The Alfred Residence offers award-winning design, flawlessly executed, in the Rittenhouse Hotel and Condominium, one of just a few five-star white-glove buildings in Philadelphia. Designed by Alfred Dragani and Concetta Martone, the husband and wife duo of dMas Architects, this 3,500+sq. ft. home is a perfectly curated, timeless masterpiece—minimalist in style, yet with access to everything: on-site dining at Lacroix, Scarpetta, and Library Bar; indulging in the fitness center, spa, and pool; and more. With discounted access to the hotel's services, your every need is catered to, from housekeeping to room service In 2016, under the aegis of a renowned team of design experts, two condominium units were meticulously combined to create this exceptional residence. In 2019, the project earned an Award of Merit from the American Institute of Architects (AIA) for its skillful blending of cool polished stone with warm woods and hand-plastered walls and ceilings, which reflect natural light, keeping the interior bright and expansive. Floors are large-format Italian porcelain tile and sapless walnut hardwood. Custom doors and millwork, floating cabinets and Reglet trim detail, rather than traditional baseboards, enhance the home’s clean lines and make the walls appear to float, while a backlit quartzite wall adds drama. Marvel at breathtaking views of Rittenhouse Square and the city through thirty-six windows to the south and east, thanks to the building's distinctive ziggurat architecture. The angular spaces along the building edge have been thoughtfully designed to provide intimate seating areas, such as a breakfast nook with walnut built-in benches, workspaces, a small library, and welcoming areas for relaxing. The Alfred Residence is the epitome of home today. It is a versatile space for living, working, and entertaining. The spacious living room, adorned with Travertine marble and walnut built-ins, seamlessly transitions into the Poggenpohl kitchen equipped with top-tier Wolf, Sub-Zero, and Bosch appliances, floating white lacquer and glass cabinetry, silestone countertops and a 175-bottle Sub-Zero wine refrigerator. Store additional wine in a bowtie-shaped built-in cabinet adjacent to a wet bar. Also off the foyer, a gallery serves as the circulation spine connecting the living spaces to the bedrooms as well as a place to display artwork. Book-ending the gallery are two beautiful floor-to-ceiling natural stone slabs of travertine and translucent quartzite. The primary suite faces Rittenhouse Square, and includes a cozy sitting room, two walk-in California closets, and dual home offices in a custom-built pod featuring an architectural shroud to filter light into the bedroom while providing privacy; plus two full baths with Duravit vanities and mirrors—one with a soaking tub and glass wall. At day’s end, close the custom electric shades with a touch of a button and unwind to your favorite music with the home’s audio/visual system. The second bedroom boasts views of Rittenhouse Square and has a full bath with Calcutta Gold marble slabs, a walk-in shower and floating vanity. The powder room in the foyer services your guests. With its nationally recognized public park in the heart of Center City, Rittenhouse is one of Philadelphia’s most exclusive and desirable neighborhoods, with fine dining, chic bars and cozy cafés, luxe shopping, spas, art galleries, unique museums like the Rosenbach and the Mütter, and more at your doorstep. The Alfred Residence has a remaining tax abatement, which is transferable to the new owner. Surround yourself in this urban cocoon and embrace best-in-class living in this metropolitan respite that is The Alfred Residence.








 0%
0%  <1%
<1%  <2%
<2%  <2.5%
<2.5%  >=3%
>=3%