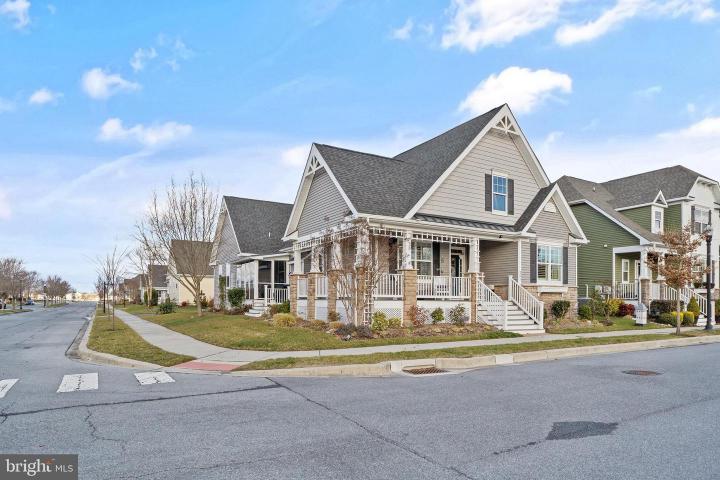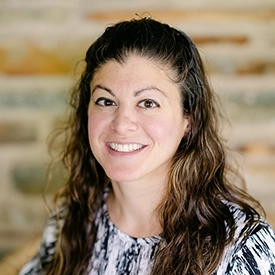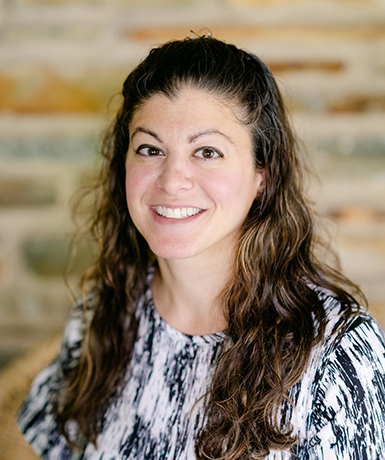Description
Your coastal Delaware lifestyle awaits! …Craftsman luxury living experience, meticulously maintained Look for the virtual tour in this listing! This Fernmore Builders Model, 2016, offers a beautiful 3-bedroom, 2-bath, wrap-around porch home nestled the coveted community of Heritage Creek, OldTown Milton. This open floor plan home features one floor living at its best! …and so much more! Curb appeal abounds with beautifully landscaped grounds, stone stacked columns, raised panel shutters, pretty window boxes and a charming covered front porch that hints of the high-end finishes you will find inside. Set on a beautiful southern exposure corner lot offering warmth and comfort during these wintery days. Featuring pastel wall colors throughout, crown moldings, arched entryways and custom wide-paneled ascent walls and fireplace mantle wall, it’s ideal for entertaining friends or family or just quiet moments together. The main level is bright and airy feathering an entrance foyer, 2 guest bedrooms and full bath, a home office with French doors, expansive windows, rich engineered hardwood floors, & soft carpeting in the guest rooms. A spacious eat-in gourmet kitchen featuring sleek granite countertops, 42-inch display cabinetry with under lighting, a classic stone tile backsplash, Black GE Profile appliances, built-in microwave, and a pantry……perfect for the culinary enthusiast. Living space flows seamlessly from the living room to the dining area where you can transition through an atrium door to the cozy three-season enclosed porch with handcrafted screens and storm windows, then to a BBQ deck, all to unwind at, at the end of the day. For the nature enthusiasts, imagine relaxing with our morning coffee on your wrap around, front porch while waterfowl playfully visit the community pond just in front of you. The Owner’s bath showcases a standing shower with bench seating, a dual sink vanity with granite countertops, and a private water closet. The primary bedroom also features an impressive customized walk-in closet. This main level layout includes a laundry room with cabinets for storage and a laundry sink as well as access to a finished attached two-car garage. This property includes an unfinished, exterior walkup staired basement that awaits your imagination or ample storage space. As a resident of Heritage Creek, you will have access to the community center with entertaining areas, TVs, card and game rooms, multi-purpose tables for cards/games/parties/meetings, billiards, bar, fitness center, in-ground swimming pool, BBQ area with fireplace. Enjoy being close to downtown Milton, Dogfish Brewery and all that charming historic OldTown Milton has to offer while all the Delaware coastline, it’s beaches and all that coastal living has to offer, are all close by! Don’t wait, make an appointment for your private tour today!








 0%
0%  <1%
<1%  <2%
<2%  <2.5%
<2.5%  >=3%
>=3%