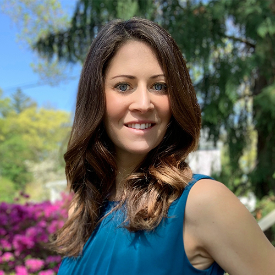No Longer Available
Asking Price - $549,900
No Longer Available
201 Greenway Drive
Bethany Forest
Dagsboro, DE 19939
Featured Agent
Real Estate Agent
Asking Price
$549,900
No Longer Available
Bedrooms
4
Full Baths
3
Partial Baths
1
Acres
0.54
Interior Sq Ft
3,100
Age
28
Heating
Electric
Fireplaces
1
Cooling
Central A/C
Sewer
Private
Garages
2
Association
534 Per Year
Taxes (Est.) *
0
Additional Details Below

Real Estate Agent
Views: 141
Featured Agent
EveryHome Realtor
Description
Located in the popular community of Bethany Forest, where the houses are far apart, and the treed lots are amazing. This is truly a special home owned by the original owner and located on a large corner lot. Enjoy the sun-filled 2-story living room with 2 skylights, a gas fireplace for the chilly evenings, beautiful hardwood floors, and lots of space for entertaining of friends. You will also see a room off the living room that you could use for a formal dining room or perhaps an office, your choice. The eat-in kitchen offers Corian countertops, and plenty of counter space. Off the kitchen, there is a 4-season room that is bright and cheery which is perfect to be used as a tv room. You will also find a good size laundry room and a powder room for guests. For those looking for a primary bedroom on the first floor, this home has one with hardwood floors, a large closet, lots of windows, and an updated bathroom. Upstairs, check out the 2nd-floor En-Suite with private bathroom, hardwood floors, and a spacious closet and 2 guest bedrooms joined by an updated jack-jill bathroom. Plus, a shed perfect for your yard tools and beach things and attached is a great true 2 car garage. Bethany Forest is a lovely community with low Homeowners Association dues, a pool, tennis and pickleball courts. Holts Landing State Park fabulous place to go fishing, crabbing, boating is around the corner. Community has been approved for public sewer. Septic system was approved for a 3-bedroom home. Lots of potential for the next buyer to create amazing memories.


Location
Driving Directions
From Bethany , Rt 26W, right on Whites Neck Rd, straight through stop sign, right into Bethany Forest, house on the corner of Bethany Forest Dr & Greenway Dr.
Listing Details
Summary
Architectural Type
•Coastal
Garage(s)
•Garage - Side Entry, Garage Do
Parking
•Paved Driveway, Attached Garag
Interior Features
Flooring
•Ceramic Tile, Hardwood, Lamina
Basement
•Concrete Perimeter
Fireplace(s)
•Gas/Propane
Interior Features
•Built-Ins, Ceiling Fan(s), Entry Level Bedroom, Formal/Separate Dining Room
Appliances
•Dishwasher, Dryer, Microwave, Oven/Range - Electric, Refrige
Exterior Features
Lot Features
•Corner, Rear Yard, Landscaping
Exterior Features
•Outbuilding(s), Enclosed, Porch(es), Stick Built
HOA/Condo Information
Community Features
•Pool - Outdoor, Tenn
Utilities
Cooling
•Central A/C, Electric
Heating
•Heat Pump(s), Electric
Miscellaneous
Lattitude : 38.575380
Longitude : -75.119780
MLS# : DESU2045576
Views : 141
Listing Courtesy: VICKIE YORK of VICKIE YORK AT THE BEACH REALTY

0%

<1%

<2%

<2.5%

<3%

>=3%

0%

<1%

<2%

<2.5%

<3%

>=3%


Notes
Page: © 2025 EveryHome, Realtors, All Rights Reserved.
The data relating to real estate for sale on this website appears in part through the BRIGHT Internet Data Exchange program, a voluntary cooperative exchange of property listing data between licensed real estate brokerage firms, and is provided by BRIGHT through a licensing agreement. Listing information is from various brokers who participate in the Bright MLS IDX program and not all listings may be visible on the site. The property information being provided on or through the website is for the personal, non-commercial use of consumers and such information may not be used for any purpose other than to identify prospective properties consumers may be interested in purchasing. Some properties which appear for sale on the website may no longer be available because they are for instance, under contract, sold or are no longer being offered for sale. Property information displayed is deemed reliable but is not guaranteed. Copyright 2025 Bright MLS, Inc.
Presentation: © 2025 EveryHome, Realtors, All Rights Reserved. EveryHome is licensed by the Delaware Real Estate Commission - License RB-0020479
Real estate listings held by brokerage firms other than EveryHome are marked with the IDX icon and detailed information about each listing includes the name of the listing broker.
The information provided by this website is for the personal, non-commercial use of consumers and may not be used for any purpose other than to identify prospective properties consumers may be interested in purchasing.
Some properties which appear for sale on this website may no longer be available because they are under contract, have sold or are no longer being offered for sale.
Some real estate firms do not participate in IDX and their listings do not appear on this website. Some properties listed with participating firms do not appear on this website at the request of the seller. For information on those properties withheld from the internet, please call 215-699-5555
(*) Neither the assessment nor the real estate tax amount was provided with this listing. EveryHome has provided this estimate.













 0%
0%  <1%
<1%  <2%
<2%  <2.5%
<2.5%  <3%
<3%  >=3%
>=3%

