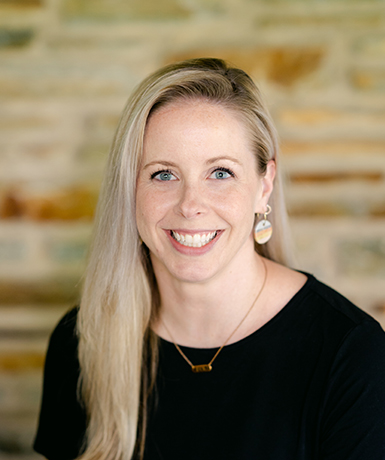For Sale
?
View other homes in Chalfont Borough, Ordered by Price
X
Asking Price - $539,900
Days on Market - 17
201 Coventry Road
Chalfont, PA 18914
Featured Agent
EveryHome Realtor
Asking Price
$539,900
Days on Market
17
Bedrooms
3
Full Baths
2
Partial Baths
1
Interior SqFt
2,174
Age
21
Heating
Natural Gas
Cooling
Central A/C
Water
Public
Sewer
Public
Garages
2
Taxes (2025)
5,942
Association
155 Monthly
Cap Fee
500
Additional Details Below

EveryHome Realtor
Views: 118
Featured Agent
EveryHome Realtor
Description
Elegant End-Unit Townhome in Chalfont Greene. Welcome to this spacious 3-bedroom, 2.5-bath end-unit townhome, perfectly located in the highly desirable Chalfont Greene community within Chalfont Boro and the award-winning Central Bucks School District. Offering generous living spaces, a functional layout, and a prime location within walking distance to the train station, this home blends convenience with comfort. The dramatic two-story foyer with closet storage and cathedral ceiling sets a welcoming tone. A formal living room and dining room—complete with ceiling fan—flow seamlessly into the expansive great room with open-concept views. The kitchen features 42" cabinets, abundant counter and pantry storage, a deep stainless-steel sink, and sliding glass doors leading to the rear patio, perfect for entertaining. Upstairs, the main bedroom suite impresses with both a walk-in closet and an additional closet, plus a luxurious five-piece En-Suite bath. Enjoy a soaking jacuzzi tub, dual-sink vanity with storage, tiled stall shower with glass doors, and tile flooring. Two additional bedrooms each include ceiling fans and ample closet space, complemented by a beautifully updated hall bath with granite-topped vanity and tiled shower. Additional highlights include Brazilian cherry hardwood floors on the first level, a convenient first-floor laundry, a 2+-car garage with inside access and sturdy poured concrete perimeter with truss construction. Roof was replaced in 2022 and new windows installed in 2019. The Homeowners Association covers all common areas throughout the community as well as all lawn maintenance, mulching of flower beds plus roof maintenance. With its prime location, desirable community, and thoughtful design, this townhome offers a wonderful opportunity to enjoy Chalfont living at its best.


Room sizes
Living Room
8 x 8 Main Level
Dining Room
10 x 10 Main Level
Kitchen
12 x 9 Main Level
Master Bed
18 x 13 Upper Level
Bedroom 2
14 x 10 Upper Level
Bedroom 3
11 x 11 Upper Level
Location
Driving Directions
North Main St to Swartz Ave to Right onto Coventry. House end unit on Right.
Listing Details
Summary
Architectural Type
•Colonial, Traditional
Garage(s)
•Garage - Front Entry, Inside Access
Parking
•Paved Driveway, Private, Attached Garage, Driveway, On Street
Interior Features
Flooring
•Carpet, Ceramic Tile, Solid Hardwood
Basement
•Full, Interior Access, Unfinished, Sump Pump, Concrete Perimeter
Interior Features
•Bathroom - Jetted Tub, Bathroom - Stall Shower, Bathroom - Tub Shower, Carpet, Ceiling Fan(s), Dining Area, Family Room Off Kitchen, Floor Plan - Traditional, Formal/Separate Dining Room, Kitchen - Eat-In, Pantry, Primary Bath(s), Recessed Lighting, Walk-in Closet(s), Wood Floors, Door Features: Sliding Glass, French, Laundry: Main Floor
Appliances
•Built-In Microwave, Built-In Range, Dishwasher, Disposal, Dryer, Microwave, Oven - Self Cleaning, Oven/Range - Electric, Refrigerator, Washer, Water Heater
Rooms List
•Living Room, Dining Room, Primary Bedroom, Bedroom 2, Bedroom 3, Kitchen, Great Room
Exterior Features
Exterior Features
•Exterior Lighting, Sidewalks, Frame
HOA/Condo Information
HOA Fee Includes
•Common Area Maintenance, Ext Bldg Maint, Lawn Maintenance
Utilities
Cooling
•Central A/C, Electric
Heating
•Forced Air, Natural Gas
Property History
Sep 18, 2025
Price Decrease
$549,900 to $539,900 (-1.82%)
Miscellaneous
Lattitude : 40.289265
Longitude : -75.212669
MLS# : PABU2105076
Views : 118
Listing Courtesy: Gerald Hill of Homestarr Realty

0%

<1%

<2%

<2.5%

<3%

>=3%

0%

<1%

<2%

<2.5%

<3%

>=3%


Notes
Page: © 2025 EveryHome, Realtors, All Rights Reserved.
The data relating to real estate for sale on this website appears in part through the BRIGHT Internet Data Exchange program, a voluntary cooperative exchange of property listing data between licensed real estate brokerage firms, and is provided by BRIGHT through a licensing agreement. Listing information is from various brokers who participate in the Bright MLS IDX program and not all listings may be visible on the site. The property information being provided on or through the website is for the personal, non-commercial use of consumers and such information may not be used for any purpose other than to identify prospective properties consumers may be interested in purchasing. Some properties which appear for sale on the website may no longer be available because they are for instance, under contract, sold or are no longer being offered for sale. Property information displayed is deemed reliable but is not guaranteed. Copyright 2025 Bright MLS, Inc.
Presentation: © 2025 EveryHome, Realtors, All Rights Reserved. EveryHome is licensed by the Pennsylvania Real Estate Commission - License RB066839
Real estate listings held by brokerage firms other than EveryHome are marked with the IDX icon and detailed information about each listing includes the name of the listing broker.
The information provided by this website is for the personal, non-commercial use of consumers and may not be used for any purpose other than to identify prospective properties consumers may be interested in purchasing.
Some properties which appear for sale on this website may no longer be available because they are under contract, have sold or are no longer being offered for sale.
Some real estate firms do not participate in IDX and their listings do not appear on this website. Some properties listed with participating firms do not appear on this website at the request of the seller. For information on those properties withheld from the internet, please call 215-699-5555













 0%
0%  <1%
<1%  <2%
<2%  <2.5%
<2.5%  <3%
<3%  >=3%
>=3%

