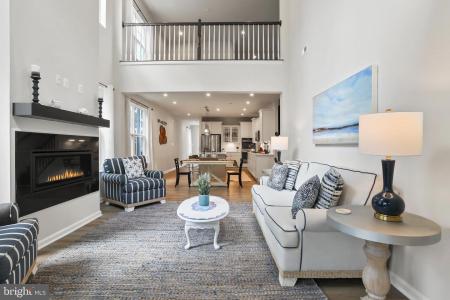No Longer Available
Asking Price - $825,000
Days on Market - 365
No Longer Available
20050 Sunchase Terrace
Bayside
Selbyville, DE 19975
Featured Agent
EveryHome Agent
Asking Price
$825,000
Days on Market
365
No Longer Available
Bedrooms
4
Full Baths
3
Partial Baths
1
Interior Sq Ft
2,527
Age
1
Heating
Propane
Fireplaces
1
Cooling
Central A/C
Water
Public
Sewer
Public
Garages
2
Association
982 Quarterly
Cap Fee
400
Taxes (Est.) *
0
Additional Details Below

EveryHome Agent
Views: 64
Featured Agent
EveryHome Realtor
Description
This lovely twin home offers a spacious and modern design, perfect for those who value comfort and style. With 4 generously sized bedrooms and 3.5 baths, this home provides ample space for your family and friends and is being sold furnished Upon entering you will be greeted by the open floorplan that seamlessly integrates the living, dining, and kitchen areas. This layout creates a welcoming atmosphere and facilitates effortless socializing and entertainment. The gourmet kitchen is a culinary's enthusiasts dream. Equipped with top-of-the-line appliances, sleek quartz countertops, custom light fixtures, and ample storage. This kitchen is sure to inspire both casual meals and elaborate dinner parties. The first-floor owner's suite adds an extra touch of luxury and convenience. The private oasis features a well-appointed bedroom, a lavish En-Suite, and walk-in closets. For those seeking outdoor relaxation, the private backyard offers a serene escape from the hustle and bustle of daily life. Overall, this home effortlessly combines comfort and elegance. With proven rental potential, this home is an ideal choice for those seeking a dependable investment and an upscale living experience. All are located in the award-winning community of Bayside which includes indoor and multiple outdoor pools, exercise rooms, walking paths, Freeman Stage, Jack Nicklaus's signature golf course, numerous restaurants and bars, pickleball courts and so much more!
Location
Driving Directions
From Signature turn LEFT onto E Sand Cove Rd. At Magnolia Tree Turn RIGHT. Make a RIGHT onto Sunchaser, house will be on the LEFT.
Listing Details
Summary
Architectural Type
•Coastal, Cottag
Garage(s)
•Garage - Front Entry, Garage D
Parking
•Concrete Driveway, Attached Ga
Interior Features
Flooring
•Carpet, Ceramic Tile, Luxury V
Fireplace(s)
•Gas/Propane
Interior Features
•Carpet, Combination Dining/Living, Entry Level Bedroom, Family Room Off Kit
Appliances
•Built-In Microwave, Cooktop, Dishwasher, Disposal, Dryer, Ex
Exterior Features
Roofing
•Architectural Shingle
Lot Features
•Backs to Trees, Cleared, Irregular, Landscaping, Level, No T
Exterior Features
•Exterior Lighting, Sidewalks, Street Lights, Underground Law
HOA/Condo Information
HOA Fee Includes
•Common Area Maintenance, Lawn Maintenance, Snow Removal, Tra
Community Features
•Basketball Courts, C
Utilities
Cooling
•Central A/C, Programmable Ther
Heating
•Forced Air, Programmable Therm
Additional Utilities
•Cable TV Availa
Miscellaneous
Lattitude : 38.451572
Longitude : -75.108987
MLS# : DESU2045248
Views : 64
Listing Courtesy: COURTNEY BOULOUCON of Coldwell Banker Realty

0%

<1%

<2%

<2.5%

<3%

>=3%

0%

<1%

<2%

<2.5%

<3%

>=3%
Notes
Page: © 2024 EveryHome, Realtors, All Rights Reserved.
The data relating to real estate for sale on this website appears in part through the BRIGHT Internet Data Exchange program, a voluntary cooperative exchange of property listing data between licensed real estate brokerage firms, and is provided by BRIGHT through a licensing agreement. Listing information is from various brokers who participate in the Bright MLS IDX program and not all listings may be visible on the site. The property information being provided on or through the website is for the personal, non-commercial use of consumers and such information may not be used for any purpose other than to identify prospective properties consumers may be interested in purchasing. Some properties which appear for sale on the website may no longer be available because they are for instance, under contract, sold or are no longer being offered for sale. Property information displayed is deemed reliable but is not guaranteed. Copyright 2024 Bright MLS, Inc.
Presentation: © 2024 EveryHome, Realtors, All Rights Reserved. EveryHome is licensed by the Delaware Real Estate Commission - License RB-0020479
Real estate listings held by brokerage firms other than EveryHome are marked with the IDX icon and detailed information about each listing includes the name of the listing broker.
The information provided by this website is for the personal, non-commercial use of consumers and may not be used for any purpose other than to identify prospective properties consumers may be interested in purchasing.
Some properties which appear for sale on this website may no longer be available because they are under contract, have sold or are no longer being offered for sale.
Some real estate firms do not participate in IDX and their listings do not appear on this website. Some properties listed with participating firms do not appear on this website at the request of the seller. For information on those properties withheld from the internet, please call 215-699-5555
(*) Neither the assessment nor the real estate tax amount was provided with this listing. EveryHome has provided this estimate.








 <1%
<1%  <2%
<2%  <2.5%
<2.5%  <3%
<3%  >=3%
>=3%