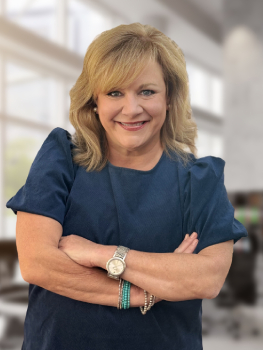For Sale
?
View other homes in Pocopson Township, Ordered by Price
X
Asking Price - $1,599,000
Days on Market - 9
2005 W Street Road
West Chester, PA 19382
Featured Agent
EveryHome Agent
Asking Price
$1,599,000
Days on Market
9
Bedrooms
4
Full Baths
3
Partial Baths
1
Acres
6.30
Interior SqFt
4,401
Age
40
Heating
Electric
Fireplaces
4
Cooling
Central A/C
Sewer
Private
Garages
0
Taxes (2025)
14,843
Additional Details Below

EveryHome Agent
Views: 106
Featured Agent
EveryHome Realtor
Description
Down an allée driveway lined with mature cherry trees, this 1700's reproduction home designed and built by renowned custom builder, Curt Bagnall, has all the charm of a classic farmhouse but fully upgraded with all modern amenities. Overlooking acres of rolling fields and abutting conserved properties, the house is perfectly sited to capture one of the most spectacular views in Chester County while providing complete privacy amongst mature specimen trees. Featuring custom woodworking and period details throughout, the home has unparalleled character. With raised paneling, wide-width hardwood flooring, antique hardware, numerous fireplaces, custom gourmet kitchen, amazing primary bedroom suite, great room and finished lower-level family room, this home has it all. The large great room with floor to ceiling windows opens out to the expansive deck that takes in the sweeping view and provides the perfect place for outdoor entertaining. The primary bedroom suite features a sitting room, fireplace, bathroom, two large walk-in closets, large windows, raised ceiling, and a private balcony that is the perfect quiet spot to take in the magnificent view. The finished lower level features a family room with brick flooring, a large fireplace, a large laundry/utility room and a workshop. The lower-level family room and workshop both have windows and their own on grade access. For the equestrian, gentleman farmer there is a 4-stall barn with wash stall, tack room and loft above, a riding ring with footing in the center of the circular driveway, and several fenced paddocks. The barn is also a great space for an artist or hobbyist - the loft is used by the present owners as an art studio. The highlight of the property is the priceless protected view across the Pocopson Creek valley. This property is a true retreat. Located in the award-winning Unionville-Chadds Ford School District and just a stone's throw from West Chester, Chadds Ford and Kennett Square, with easy access to all amenities and the Philadelphia Airport, this is a one of a kind property offering the best of Chester County living.


Room sizes
Living Room
19 x 10 Main Level
Dining Room
14 x 14 Main Level
Kitchen
19 x 10 Main Level
Family Room
x Lower Level
Great Room
27 x 19 Main Level
Workshop
x Lower Level
Master Bed
19 x 20 Upper Level
Bedroom 2
14 x 19 Upper Level
Bedroom 3
14 x 16 Upper Level
Bedroom 4
14 x 10 Upper Level
Office
14 x 11 Upper Level
Laundry
x Lower Level
Location
Driving Directions
From 202 and Street Road (926W). Take 926 West to 2005 W Street Road on your right
Listing Details
Summary
Architectural Type
•Colonial
Parking
•Circular Driveway, Driveway
Interior Features
Flooring
•Tile/Brick, Carpet, Hardwood
Basement
•Full, Partially Finished, Walkout Level, Daylight, Partial, Heated, Windows, Workshop, Block
Rooms List
•Living Room, Dining Room, Primary Bedroom, Bedroom 2, Bedroom 3, Bedroom 4, Kitchen, Family Room, Great Room, Laundry, Office, Workshop
Exterior Features
Exterior Features
•Stucco
Utilities
Cooling
•Central A/C, Electric
Heating
•Heat Pump - Gas BackUp, Electric
Miscellaneous
Lattitude : 39.896789
Longitude : -75.637519
MLS# : PACT2109334
Views : 106
Listing Courtesy: Holly Gross of BHHS Fox & Roach-West Chester

0%

<1%

<2%

<2.5%

<3%

>=3%

0%

<1%

<2%

<2.5%

<3%

>=3%


Notes
Page: © 2025 EveryHome, Realtors, All Rights Reserved.
The data relating to real estate for sale on this website appears in part through the BRIGHT Internet Data Exchange program, a voluntary cooperative exchange of property listing data between licensed real estate brokerage firms, and is provided by BRIGHT through a licensing agreement. Listing information is from various brokers who participate in the Bright MLS IDX program and not all listings may be visible on the site. The property information being provided on or through the website is for the personal, non-commercial use of consumers and such information may not be used for any purpose other than to identify prospective properties consumers may be interested in purchasing. Some properties which appear for sale on the website may no longer be available because they are for instance, under contract, sold or are no longer being offered for sale. Property information displayed is deemed reliable but is not guaranteed. Copyright 2025 Bright MLS, Inc.
Presentation: © 2025 EveryHome, Realtors, All Rights Reserved. EveryHome is licensed by the Pennsylvania Real Estate Commission - License RB066839
Real estate listings held by brokerage firms other than EveryHome are marked with the IDX icon and detailed information about each listing includes the name of the listing broker.
The information provided by this website is for the personal, non-commercial use of consumers and may not be used for any purpose other than to identify prospective properties consumers may be interested in purchasing.
Some properties which appear for sale on this website may no longer be available because they are under contract, have sold or are no longer being offered for sale.
Some real estate firms do not participate in IDX and their listings do not appear on this website. Some properties listed with participating firms do not appear on this website at the request of the seller. For information on those properties withheld from the internet, please call 215-699-5555













 0%
0%  <1%
<1%  <2%
<2%  <2.5%
<2.5%  <3%
<3%  >=3%
>=3%



