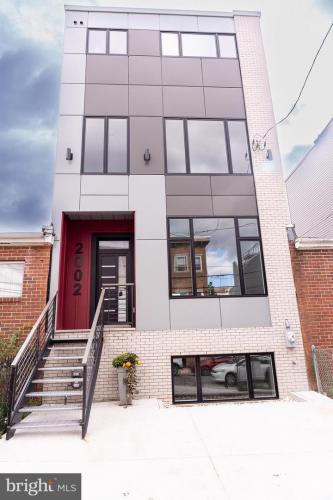Description
This house should be at the top of your list Introducing the Jewel of Fairmount - your dream 4-bed, 4.5-bath, with a den, 3,460 sq. ft. townhouse in the Fairmount area, with parking suitable for two cars on a tranquil tree-lined street. The house has been designed by one of the best designers in the city. As you enter the house, you'll find the heart of the home - an open-concept of living, dining, and kitchen area with a 10-foot-high ceiling, elegant moldings, a modern electrical fireplace, and abundant natural light from beautiful large windows. The state-of-the-art gourmet kitchen features quartz countertops, a unique tile backsplash and a spacious waterfall kitchen island under the pendant lights. The island includes a built-in wine refrigerator, microwave, extra cabinets and serves as the centerpiece, inviting both culinary creativity and social interaction. The kitchen also comes with high-end stainless steel Samsung appliances and floor-to-ceiling two-tone cabinetry with under-cabinet lighting. The second level hosts two spacious bedrooms with generous walk-in closets and En-Suite bathrooms. There's also a versatile room suitable for a home office or kid’s room, plus a convenient laundry room with a full-size Samsung front load washer, dryer, and a laundry sink. The North-facing bedroom features a tub-equipped bathroom, while the South-facing bedroom boasts a large shower. All bathrooms are elegantly tiled and equipped with modern plumbing fixtures, lighting, and accessories. The third floor contains the unique master suite that spans the entire level, featuring a great master bedroom, oversized walk-in closets, and the luxury En-Suite bathroom. The bathroom has a walk-in shower with marble bench and waterfall shower head, dual vanity, two pantries, modern soaking tub, designer tiles on the floor and walls adorned with Carrara marble accents along with high-end plumbing and lighting fixtures. A convenient powder room for the roof deck visitors concludes this floor. The raised basement floor offers an additional suite with a large family area, bedroom, and a full bathroom with a tub. Abundant natural light floods in through large windows facing both the south and north. This house boasts top-tier finishes like solid maple flooring, custom open-riser staircases, and contemporary lighting and plumbing fixtures. Also, the house contains a tankless water heater, dual zoned HVAC system and much more. Finally, ascend to the panoramic rooftop deck with glass surroundings, boasting breathtaking 360-degree city views - a perfect spot for entertaining guests. The roof deck has a pedestal system that provides you with a flat walkable surface. There are gas, sewer, hot and cold water, and electricity hookups on the roof deck, offering the option for a full kitchen setup. And the cherry on top of the cake, both South-facing bedrooms on the second and third floors have incredible priceless city view. With a prime location within walking distance of the Fairmount commercial corridor, Art Museum, and Center City, this home is a walker's paradise. There is a tax abatement approved for the property , it was approved prior to changing the law. Owner is a Realtor.








 0%
0%  <1%
<1%  <2%
<2%  <2.5%
<2.5%  >=3%
>=3%