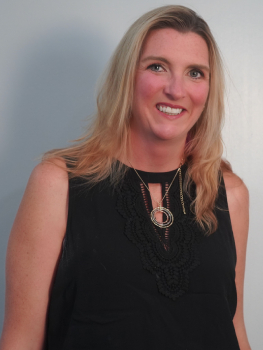For Sale
?
View other homes in Art Museum Fairmount, Ordered by Price
X
Asking Price - $155,000
Days on Market - 29
2001 Hamilton Street 1121
Fairmount
Philadelphia, PA 19130
Featured Agent
EveryHome Realtor
Asking Price
$155,000
Days on Market
29
Bedrooms
0
Full Baths
1
Interior SqFt
450
Age
55
Heating
Electric
Cooling
Central A/C
Water
Public
Sewer
Public
Garages
1
Taxes (2025)
2,015
Asociation
441 Monthly
Additional Details Below

EveryHome Realtor
Views: 149
Featured Agent
EveryHome Realtor
Description
Sleek Studio Living with Skyline Views at CityView Condo Welcome to your urban oasis in the heart of Philadelphia! This beautifully maintained studio on the 11th floor of the sought-after CityView Condominiums blends modern style with unbeatable convenience. Step inside to find a thoughtfully designed open layout featuring a spacious living area, warm hardwood floors, and oversized windows that flood the space with natural light while showcasing stunning city views. The kitchen is a true highlight—complete with granite countertops, stainless steel appliances, rich cherry cabinetry, and a custom wine rack—perfect for everything from a quick breakfast to entertaining friends. The updated bathroom offers a clean, modern feel with a sleek vanity and ample storage. Living here means more than just your private retreat—you’ll enjoy resort-style amenities including a sparkling outdoor pool, state-of-the-art fitness center, 24-hour concierge, and lush landscaped gardens that feel worlds away from the city bustle. With Fairmount, the Parkway museums, Whole Foods, Target, and endless dining options right outside your door, you’ll have the best of Center City living at your fingertips. Whether you’re a first-time buyer, busy professional, or investor looking for a turnkey property, this well-cared-for home is ready to impress. ✨ Highlights: Open studio layout with hardwood floors & large windows Modern kitchen with granite, stainless steel appliances & wine rack Updated bathroom with stylish finishes 11th-floor views & plenty of natural light Amenities: outdoor pool, fitness center, 24/7 concierge, resident lounge, landscaped gardens Prime location near Fairmount, Logan Square & the Art Museum Your next chapter begins at CityView—schedule your private tour today!


Room sizes
Living Room
x Main Level
Dining Room
x Main Level
Kitchen
x Main Level
Location
Listing Details
Summary
Architectural Type
•Unit/Flat
Garage(s)
•Covered Parking
Interior Features
Rooms List
•Living Room, Dining Room, Kitchen, Laundry
HOA/Condo Information
HOA Fee Includes
•Alarm System, Common Area Maintenance, Ext Bldg Maint, Lawn Maintenance, Management, Pool(s), Sewer, Snow Removal, Trash, Water
Community Features
•Pool - Outdoor, Fitness Center, Concierge
Utilities
Cooling
•Central A/C, Electric
Heating
•Forced Air, Electric
Miscellaneous
Lattitude : 39.962810
Longitude : -75.172050
MLS# : PAPH2538714
Views : 149
Listing Courtesy: Stephen Buzogany of KW Empower

0%

<1%

<2%

<2.5%

<3%

>=3%

0%

<1%

<2%

<2.5%

<3%

>=3%


Notes
Page: © 2025 EveryHome, Realtors, All Rights Reserved.
The data relating to real estate for sale on this website appears in part through the BRIGHT Internet Data Exchange program, a voluntary cooperative exchange of property listing data between licensed real estate brokerage firms, and is provided by BRIGHT through a licensing agreement. Listing information is from various brokers who participate in the Bright MLS IDX program and not all listings may be visible on the site. The property information being provided on or through the website is for the personal, non-commercial use of consumers and such information may not be used for any purpose other than to identify prospective properties consumers may be interested in purchasing. Some properties which appear for sale on the website may no longer be available because they are for instance, under contract, sold or are no longer being offered for sale. Property information displayed is deemed reliable but is not guaranteed. Copyright 2025 Bright MLS, Inc.
Presentation: © 2025 EveryHome, Realtors, All Rights Reserved. EveryHome is licensed by the Pennsylvania Real Estate Commission - License RB066839
Real estate listings held by brokerage firms other than EveryHome are marked with the IDX icon and detailed information about each listing includes the name of the listing broker.
The information provided by this website is for the personal, non-commercial use of consumers and may not be used for any purpose other than to identify prospective properties consumers may be interested in purchasing.
Some properties which appear for sale on this website may no longer be available because they are under contract, have sold or are no longer being offered for sale.
Some real estate firms do not participate in IDX and their listings do not appear on this website. Some properties listed with participating firms do not appear on this website at the request of the seller. For information on those properties withheld from the internet, please call 215-699-5555













 0%
0%  <1%
<1%  <2%
<2%  <2.5%
<2.5%  <3%
<3%  >=3%
>=3%



