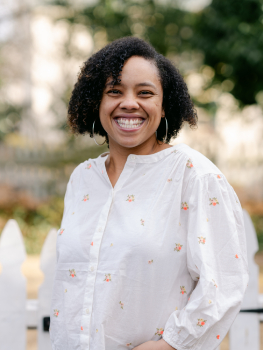For Sale
?
View other homes in Art Museum Fairmount, Ordered by Price
X
Asking Price - $365,000
Days on Market - 20
2001 Hamilton Street 1119
Art Museum Area
Philadelphia, PA 19130
Featured Agent
EveryHome Agent
Asking Price
$365,000
Days on Market
20
Bedrooms
2
Full Baths
1
Partial Baths
0
Interior SqFt
891
Age
55
Heating
Electric
Cooling
Central A/C
Water
Public
Sewer
Public
Garages
1
Taxes (2025)
4,399
Asociation
892 Monthly
Cap Fee
2,676
Additional Details Below

EveryHome Agent
Views: 15
Featured Agent
EveryHome Realtor
Description
Perched high on the 11th floor, this two-bedroom gem has been re-imagined by a French designer who spared no detail in creating the ultimate city retreat. The views have always been spectacular, but now the space itself is just as breathtaking. Think Parisian chic meets modern comfort: a fully renovated kitchen with floating shelves, Quartz counter tops and a sleek mirrored backsplash that bounces light (and those northern views!) across the entire home. The generous counter makes entertaining a delight—guests can sip and chat while you cook with flair The bathroom? Total spa vibes. The furniture? Straight from France—and yes, it can be negotiated in the sale. Every inch feels like you’ve been whisked into a Mansard apartment in Paris, with custom built-ins and Elfa systems throughout. And let’s not forget: this condo comes with coveted garage PARKING! Located in the heart of the Art Museum Area, you’ll have world-class museums, trendy dining, cozy coffee shops, Whole Foods, Target, and the Barnes all just steps away. City living doesn’t get more stylish—or convenient—than this.


Location
Driving Directions
Heading North on N 20th St, enter the driveway for CityView Condominiums, located between Hamilton and Spring Garden Sts on the left side. There is guest parking on the circle or along the driveway.
Listing Details
Summary
Architectural Type
•Contemporary
Garage(s)
•Garage - Front Entry
Parking
•Assigned, Attached Garage
Interior Features
Flooring
•Ceramic Tile, Luxury Vinyl Plank
Interior Features
•Kitchen - Gourmet, Walk-in Closet(s), Window Treatments
Appliances
•Built-In Range, Dishwasher, Energy Star Refrigerator, Oven - Self Cleaning, Range Hood, Stainless Steel Appliances
Rooms List
•Bedroom 2, Bedroom 1, Bathroom 1
Exterior Features
Exterior Features
•Exterior Lighting, Fire Escape, Masonry
HOA/Condo Information
HOA Fee Includes
•Common Area Maintenance, Health Club, Management, Pool(s), Recreation Facility, Insurance, Trash, Water
Community Features
•Common Grounds, Elevator, Exercise Room, Fitness Center, Pool - Outdoor, Security, Concierge, Game Room, Laundry Facilities, Library, Meeting Room, Picnic Area, Swimming Pool
Utilities
Cooling
•Central A/C, Electric
Heating
•Forced Air, Electric
Additional Utilities
•Cable TV, Fiber Optic
Property History
Oct 17, 2025
Price Decrease
$390,000 to $365,000 (-6.41%)
Miscellaneous
Lattitude : 39.962810
Longitude : -75.172050
MLS# : PAPH2541726
Views : 15
Listing Courtesy: Cecile Steinriede of Elfant Wissahickon-Rittenhouse Square

0%

<1%

<2%

<2.5%

<3%

>=3%

0%

<1%

<2%

<2.5%

<3%

>=3%


Notes
Page: © 2025 EveryHome, Realtors, All Rights Reserved.
The data relating to real estate for sale on this website appears in part through the BRIGHT Internet Data Exchange program, a voluntary cooperative exchange of property listing data between licensed real estate brokerage firms, and is provided by BRIGHT through a licensing agreement. Listing information is from various brokers who participate in the Bright MLS IDX program and not all listings may be visible on the site. The property information being provided on or through the website is for the personal, non-commercial use of consumers and such information may not be used for any purpose other than to identify prospective properties consumers may be interested in purchasing. Some properties which appear for sale on the website may no longer be available because they are for instance, under contract, sold or are no longer being offered for sale. Property information displayed is deemed reliable but is not guaranteed. Copyright 2025 Bright MLS, Inc.
Presentation: © 2025 EveryHome, Realtors, All Rights Reserved. EveryHome is licensed by the Pennsylvania Real Estate Commission - License RB066839
Real estate listings held by brokerage firms other than EveryHome are marked with the IDX icon and detailed information about each listing includes the name of the listing broker.
The information provided by this website is for the personal, non-commercial use of consumers and may not be used for any purpose other than to identify prospective properties consumers may be interested in purchasing.
Some properties which appear for sale on this website may no longer be available because they are under contract, have sold or are no longer being offered for sale.
Some real estate firms do not participate in IDX and their listings do not appear on this website. Some properties listed with participating firms do not appear on this website at the request of the seller. For information on those properties withheld from the internet, please call 215-699-5555













 0%
0%  <1%
<1%  <2%
<2%  <2.5%
<2.5%  <3%
<3%  >=3%
>=3%



