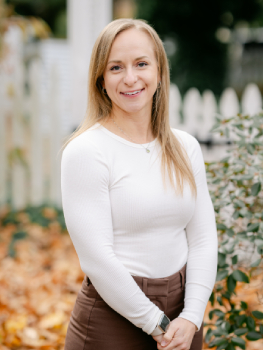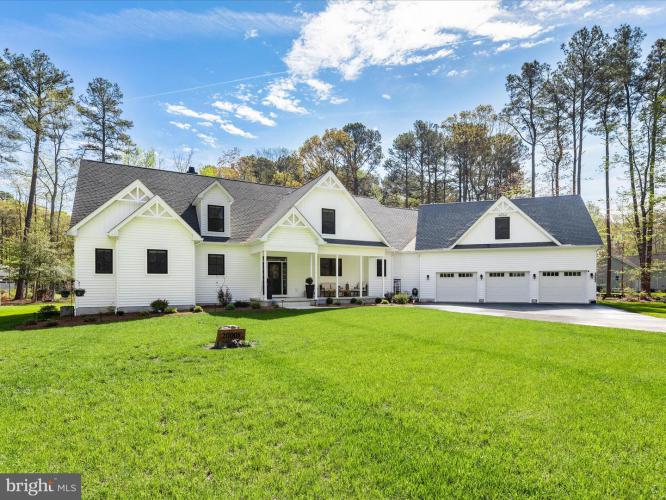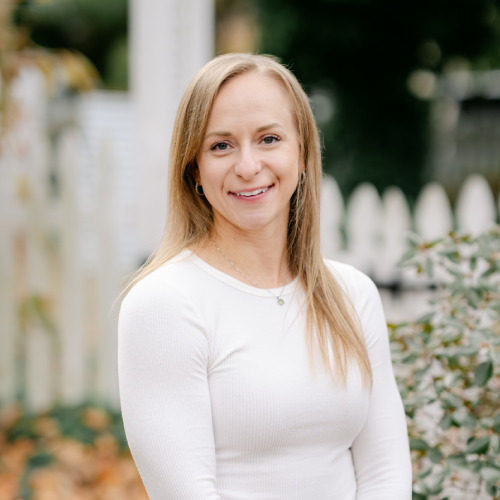For Sale
?
View other homes in Milton, Ordered by Price
X
Asking Price - $1,195,000
Days on Market - 147
20005 Devine Way
Milton, DE 19968
Featured Agent
EveryHome Agent
Asking Price
$1,195,000
Days on Market
147
Bedrooms
5
Full Baths
5
Partial Baths
1
Acres
1.00
Interior SqFt
4,000
Age
3
Heating
Electric
Fireplaces
1
Cooling
Central A/C
Sewer
Private
Garages
3
Taxes (2024)
1,863
Additional Details Below

EveryHome Agent
Views: 57
Featured Agent
EveryHome Realtor
Description
This Coastal Farmhouse is a dream come true. Skip the building process, with this practically new and completely custom home, its exquisite details make this one move-in ready! Nestled on a one-acre lot down a private drive, this 4,000+ SF Amish-built home boasts the perfect blend of relaxation and luxury. Every inch of this residence has been meticulously designed and constructed, ensuring no detail is overlooked. This home is a masterpiece of warmth, comfort, and sophisticated design. Stepping into the great room is a testament to modern luxury with its Vaulted Ceiling, a wood-burning fireplace, open shelving, and hardwood flooring throughout. Right off the great room is the sun room, expansive windows flood the living space with natural light and offer stunning views of the perfect place for outdoor entertaining with its tree-lined backyard and finished patio. The high-end kitchen with stainless steel smart appliances, quartz countertops, and expansive cabinetry seamlessly flows into the living and dining areas, creating an inviting space for both everyday living and entertaining. The kitchen also includes a hidden walk-in pantry access with ample shelving and storage. The design of this home takes full advantage of its picturesque surroundings with timeless accents like hardwood flooring, custom tile work, and 9’ ceilings throughout. The first-floor primary suite is a sanctuary of comfort, offering two expansive closets and a stunning bathroom with dual vanities, quartz countertops, a spacious shower with a glass door, and an oversized soaker tub. The owner’s suite also has backyard access with sliding doors that take you to a private patio with a luxurious saltwater hot tub. Also on the first floor, this home has a ½ bath and 2 additional bedroom suites, each with its own full bathroom. Plus, a spacious mudroom/laundry room gives access to the garage. Ascend the staircase to the second floor, where you’ll find a view of the great room below. Walking past the balcony lies an additional suite with its own full bathroom. From the large hobbyist-equipped three-car garage, you can access the 5th suite, which boasts a full bathroom and plenty of space for short term guest or long-term living accommodations. Additional features include a quality constructed outbuilding that compliments the style of the home, with ample storage space; a conditioned crawl space, smart garage doors with cameras, a utility sink in the garage, and a circulating hot water heater to ensure hot water at every faucet; an unfinished room between 2nd story bathroom and the bonus room above the garage acts as an additional egress, but also serves as extra storage space. This home was built to support solar panels with an extra 200-amp service for added wattage. Every detail was considered in the building process of this home, making this must see a must have. What a great opportunity to own a piece of coastal luxury, and enjoy easy access to shopping, restaurants, entertainment, and close proximity to downtown Lewes. Start living your dream right away; schedule your private tour today.


Room sizes
Maid Guest Quarters
34 x 20 Upper Level
Primary Bath
15 x 21 Main Level
Sitting Room
19 x 9 Upper Level
Full Bath
11 x 11 Upper Level
Master Bed
14 x 19 Main Level
Bedroom 2
21 x 12 Upper Level
Bedroom 3
13 x 15 Main Level
Bedroom 4
15 x 11 Main Level
Location
Driving Directions
Take DE-1 S and DE-5 S to Martins Farm Rd in Harbeson, Continue on Martins Farm Rd. Drive to Devine Way, Proceed down the lane, Home on left.
Listing Details
Summary
Architectural Type
•Craftsman, Coastal
Garage(s)
•Garage - Front Entry, Garage Door Opener, Inside Access, Oversized, Additional Storage Area
Parking
•Asphalt Driveway, Attached Garage, Driveway
Interior Features
Flooring
•Hardwood, Luxury Vinyl Tile, Carpet, Heavy Duty, Ceramic Tile
Basement
•Crawl Space, Block
Fireplace(s)
•Wood, Mantel(s)
Interior Features
•Built-Ins, Butlers Pantry, Ceiling Fan(s), Combination Dining/Living, Entry Level Bedroom, Floor Plan - Open, Primary Bath(s), Recessed Lighting, Sprinkler System, Upgraded Countertops, Walk-in Closet(s), WhirlPool/HotTub, Window Treatments, Wood Floors, Door Features: Sliding Glass, Energy Star Qualified Door(s), Laundry: Main Floor, Washer In Unit, Dryer In Unit
Appliances
•Water Conditioner - Owned, Dryer - Electric, Built-In Range, Energy Efficient Appliances, Energy Star Clothes Washer, Energy Star Dishwasher, Energy Star Refrigerator, Stainless Steel Appliances, Oven - Wall, Oven - Double
Rooms List
•Primary Bedroom, Sitting Room, Bedroom 2, Bedroom 3, Bedroom 4, Maid/Guest Quarters, Primary Bathroom, Full Bath
Exterior Features
Roofing
•Architectural Shingle
Lot Features
•Backs to Trees, Cleared, Front Yard, Landscaping, No Thru Street, Private, Rear Yard
Exterior Features
•Flood Lights, Exterior Lighting, Underground Lawn Sprinkler, Hot Tub, Outbuilding(s), Sidewalks, Patio(s), Porch(es), Stick Built, Block, Combination, Concrete, CPVC/PVC, Vinyl Siding
Utilities
Cooling
•Central A/C, Ceiling Fan(s), Ductless/Mini-Split, Energy Star Cooling System, Programmable Thermostat, Zoned, Electric
Heating
•Energy Star Heating System, Forced Air, Heat Pump - Electric BackUp, Zoned, Electric
Hot Water
•Electric, Instant Hot Water
Sewer
•Private Septic Tank
Additional Utilities
•Cable TV, Under Ground, Cable, Electric: 200+ Amp Service
Miscellaneous
Lattitude : 38.713200
Longitude : -75.271620
MLS# : DESU2083666
Views : 57
Listing Courtesy: Faren Brown of Iron Valley Real Estate at The Beach

0%

<1%

<2%

<2.5%

<3%

>=3%

0%

<1%

<2%

<2.5%

<3%

>=3%


Notes
Page: © 2025 EveryHome, Realtors, All Rights Reserved.
The data relating to real estate for sale on this website appears in part through the BRIGHT Internet Data Exchange program, a voluntary cooperative exchange of property listing data between licensed real estate brokerage firms, and is provided by BRIGHT through a licensing agreement. Listing information is from various brokers who participate in the Bright MLS IDX program and not all listings may be visible on the site. The property information being provided on or through the website is for the personal, non-commercial use of consumers and such information may not be used for any purpose other than to identify prospective properties consumers may be interested in purchasing. Some properties which appear for sale on the website may no longer be available because they are for instance, under contract, sold or are no longer being offered for sale. Property information displayed is deemed reliable but is not guaranteed. Copyright 2025 Bright MLS, Inc.
Presentation: © 2025 EveryHome, Realtors, All Rights Reserved. EveryHome is licensed by the Delaware Real Estate Commission - License RB-0020479
Real estate listings held by brokerage firms other than EveryHome are marked with the IDX icon and detailed information about each listing includes the name of the listing broker.
The information provided by this website is for the personal, non-commercial use of consumers and may not be used for any purpose other than to identify prospective properties consumers may be interested in purchasing.
Some properties which appear for sale on this website may no longer be available because they are under contract, have sold or are no longer being offered for sale.
Some real estate firms do not participate in IDX and their listings do not appear on this website. Some properties listed with participating firms do not appear on this website at the request of the seller. For information on those properties withheld from the internet, please call 215-699-5555













 0%
0%  <1%
<1%  <2%
<2%  <2.5%
<2.5%  <3%
<3%  >=3%
>=3%

