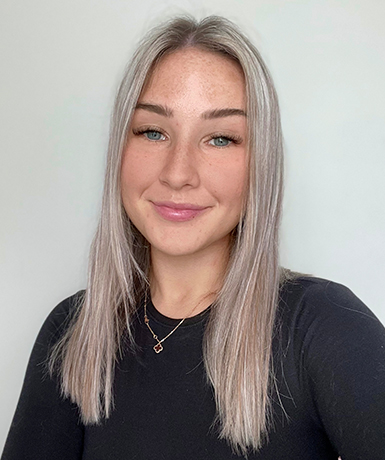For Sale
Asking Price - $399,900
Days on Market - 15
200 Pennsylvania Avenue
Avondale, PA 19311
Featured Agent
Real Estate Agent
Asking Price
$399,900
Days on Market
15
Bedrooms
3
Full Baths
1
Partial Baths
2
Acres
0.13
Interior SqFt
2,637
Age
78
Heating
Oil
Fireplaces
1
Cooling
Central A/C
Water
Public
Sewer
Public
Garages
1
Taxes (2025)
5,081
Additional Details Below

Real Estate Agent
Views: 111
Featured Agent
EveryHome Realtor
Description
This charming Cape Cod home offers a perfect blend of character and modern comfort. Step inside to discover a traditional floor plan featuring wood floors and a cozy fireplace in the spacious Family Room adjacent to the SunPorch, creating an inviting atmosphere for gatherings. An unexpected large kitchen with pantry and an island, includes refrigerator too! Main level bedroom and powder room! Formal Dining Room off of the kitchen. 2 additional spacious bedrooms and full bath on 2nd level! There's a front yard complemented by sidewalk. Enjoy the convenience of an attached garage and additional paved parking. Located in a vibrant community, this home is close to local parks, main arteries and short drive to DE. Excellent schools and public services enhance the neighborhood's appeal, making it a wonderful place to call home. Prior owner had hair salon and present owner renovated entire lower level salon and private rooms for new owner to run in home business with its' own separate entrance!


Room sizes
Dining Room
x Main Level
Kitchen
x Main Level
Family Room
x Main Level
Sun Room
x Main Level
Hobby Room
x Lower Level
Commercial Retail Sp
x Lower Level
Bedroom 1
x Upper Level
Bedroom 2
x Upper Level
Bedroom 3
x Main Level
Laundry
x Lower Level
Half Bath
x Main Level
Bathroom 1
x Upper Level
Location
Driving Directions
Route 1 South to exit 41 South, before light at state road and before railroad tracks, white house with white picket fence outfront, park in drive or side of house #200
Listing Details
Summary
Architectural Type
•Cape Cod
Garage(s)
•Garage - Side Entry, Inside Access
Interior Features
Basement
•Improved, Interior Access, Outside Entrance, Partially Finished, Block
Interior Features
•Floor Plan - Traditional, Kitchen - Island, Studio, Wood Floors, Laundry: Lower Floor
Appliances
•Built-In Range, Refrigerator
Rooms List
•Dining Room, Bedroom 2, Bedroom 3, Kitchen, Family Room, Basement, Bedroom 1, Sun/Florida Room, Laundry, Commercial/Retail Space, Bathroom 1, Hobby Room, Half Bath
Exterior Features
Lot Features
•Corner, Front Yard
Exterior Features
•Sidewalks, Frame
Miscellaneous
Lattitude : 39.827344
Longitude : -75.783959
MLS# : PACT2107866
Views : 111
Listing Courtesy: Maria Zanfrisco of Realty One Group Restore

0%

<1%

<2%

<2.5%

<3%

>=3%

0%

<1%

<2%

<2.5%

<3%

>=3%


Notes
Page: © 2025 EveryHome, Realtors, All Rights Reserved.
The data relating to real estate for sale on this website appears in part through the BRIGHT Internet Data Exchange program, a voluntary cooperative exchange of property listing data between licensed real estate brokerage firms, and is provided by BRIGHT through a licensing agreement. Listing information is from various brokers who participate in the Bright MLS IDX program and not all listings may be visible on the site. The property information being provided on or through the website is for the personal, non-commercial use of consumers and such information may not be used for any purpose other than to identify prospective properties consumers may be interested in purchasing. Some properties which appear for sale on the website may no longer be available because they are for instance, under contract, sold or are no longer being offered for sale. Property information displayed is deemed reliable but is not guaranteed. Copyright 2025 Bright MLS, Inc.
Presentation: © 2025 EveryHome, Realtors, All Rights Reserved. EveryHome is licensed by the Pennsylvania Real Estate Commission - License RB066839
Real estate listings held by brokerage firms other than EveryHome are marked with the IDX icon and detailed information about each listing includes the name of the listing broker.
The information provided by this website is for the personal, non-commercial use of consumers and may not be used for any purpose other than to identify prospective properties consumers may be interested in purchasing.
Some properties which appear for sale on this website may no longer be available because they are under contract, have sold or are no longer being offered for sale.
Some real estate firms do not participate in IDX and their listings do not appear on this website. Some properties listed with participating firms do not appear on this website at the request of the seller. For information on those properties withheld from the internet, please call 215-699-5555











 0%
0%  <1%
<1%  <2%
<2%  <2.5%
<2.5%  <3%
<3%  >=3%
>=3%

