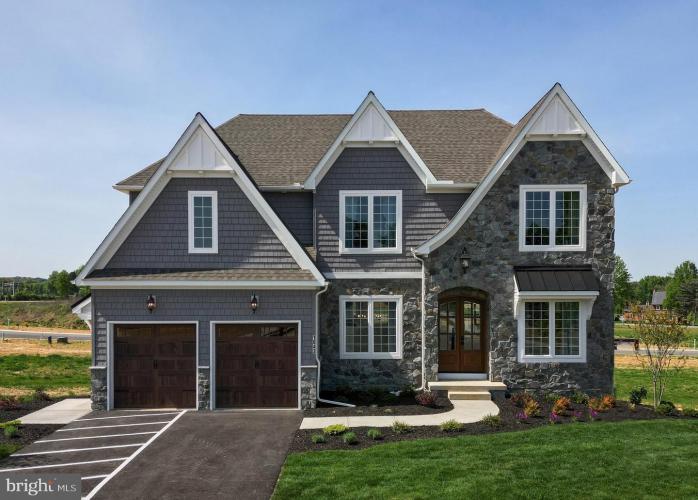Description
Welcome to Ventry at Edgmont Preserve, an exceptional community of new construction homes in the charming Newtown Square, PA. Developed by Keystone Custom Homes, this community boasts 71 single-family detached homes, offering the perfect blend of modern living and natural beauty. As a resident of Ventry at Edgmont Preserve, you'll have access to a range of community amenities, including a clubhouse & pool, sports courts, and scenic walking trails, providing opportunities for leisure and relaxation right at your doorstep The Hawthorne is a 4 bed, 2.5 bath home featuring an open floorplan with 2-story Family Room, Breakfast Area, and Kitchen with island and walk-in pantry. The first floor also has a Dining Room, Living Room, and private Study. The Entry Area has a walk-in closet and leads to the 2-car Garage. Upstairs, the hallway overlooks the Family Room below. The Owner's Suite features 2 walk-in closets and a private full bath. 3 additional bedrooms with walk-in closets, a full bathroom, and Laundry Room complete the second floor.
Property History
Apr 3, 2024
Temporarily Off Market
4/3/24
Temporarily Off Market
Apr 3, 2024
Temporarily Off Market
4/3/24
Temporarily Off Market
Apr 2, 2024
Price Increase
$1,360,743 to $1,361,242 (0.04%)
Mar 19, 2024
Price Increase
$1,360,243 to $1,360,743 (0.04%)
Mar 5, 2024
Price Increase
$1,359,743 to $1,360,243 (0.04%)
Feb 15, 2024
Price Increase
$1,358,994 to $1,359,743 (0.06%)
Jan 17, 2024
Price Increase
$1,358,743 to $1,358,994 (0.02%)
Jan 4, 2024
Price Increase
$1,358,493 to $1,358,743 (0.02%)
Dec 19, 2023
Price Increase
$1,358,243 to $1,358,493 (0.02%)
Dec 1, 2023
Price Increase
$1,357,993 to $1,358,243 (0.02%)
Nov 20, 2023
Price Increase
$1,357,742 to $1,357,993 (0.02%)
Nov 1, 2023
Price Increase
$1,357,492 to $1,357,742 (0.02%)
Oct 19, 2023
Price Increase
$1,357,242 to $1,357,492 (0.02%)
Oct 13, 2023
Price Increase
$1,356,993 to $1,357,242 (0.02%)
Sep 21, 2023
Price Increase
$1,356,742 to $1,356,993 (0.02%)
Sep 6, 2023
Price Increase
$1,356,492 to $1,356,742 (0.02%)
Aug 22, 2023
Price Increase
$1,356,242 to $1,356,492 (0.02%)
Aug 3, 2023
Price Increase
$1,355,991 to $1,356,242 (0.02%)
Jul 20, 2023
Price Increase
$1,355,741 to $1,355,991 (0.02%)
Jul 7, 2023
Price Increase
$1,355,491 to $1,355,741 (0.02%)
Jun 14, 2023
Price Increase
$1,355,241 to $1,355,491 (0.02%)
Jun 2, 2023
Price Increase
$1,354,990 to $1,355,241 (0.02%)
May 15, 2023
Price Increase
$1,354,740 to $1,354,990 (0.02%)
May 2, 2023
Price Increase
$1,354,490 to $1,354,740 (0.02%)
Apr 21, 2023
Price Increase
$1,354,240 to $1,354,490 (0.02%)
Apr 4, 2023
Price Increase
$1,353,989 to $1,354,240 (0.02%)
Mar 14, 2023
Price Increase
$1,353,739 to $1,353,989 (0.02%)
Mar 5, 2023
Price Increase
$1,353,489 to $1,353,739 (0.02%)
Feb 14, 2023
Price Increase
$1,353,239 to $1,353,489 (0.02%)
Feb 3, 2023
Price Increase
$1,352,988 to $1,353,239 (0.02%)
Jan 24, 2023
Price Increase
$1,352,738 to $1,352,988 (0.02%)
Jan 4, 2023
Price Increase
$1,352,488 to $1,352,738 (0.02%)
Dec 21, 2022
Price Increase
$1,352,238 to $1,352,488 (0.02%)
Dec 5, 2022
Price Increase
$1,351,987 to $1,352,238 (0.02%)
Nov 15, 2022
Price Increase
$1,351,737 to $1,351,987 (0.02%)
Nov 2, 2022
Price Increase
$1,351,487 to $1,351,737 (0.02%)
Oct 18, 2022
Price Increase
$1,351,237 to $1,351,487 (0.02%)
Oct 5, 2022
Price Increase
$1,350,986 to $1,351,237 (0.02%)
Sep 19, 2022
Price Increase
$1,350,736 to $1,350,986 (0.02%)
Sep 2, 2022
Price Increase
$1,350,486 to $1,350,736 (0.02%)
Aug 15, 2022
Price Increase
$1,350,236 to $1,350,486 (0.02%)
Notes
Page: © 2024 EveryHome, Realtors, All Rights Reserved.
The data relating to real estate for sale on this website appears in part through the BRIGHT Internet Data Exchange program, a voluntary cooperative exchange of property listing data between licensed real estate brokerage firms, and is provided by BRIGHT through a licensing agreement. Listing information is from various brokers who participate in the Bright MLS IDX program and not all listings may be visible on the site. The property information being provided on or through the website is for the personal, non-commercial use of consumers and such information may not be used for any purpose other than to identify prospective properties consumers may be interested in purchasing. Some properties which appear for sale on the website may no longer be available because they are for instance, under contract, sold or are no longer being offered for sale. Property information displayed is deemed reliable but is not guaranteed. Copyright 2024 Bright MLS, Inc.
Presentation: © 2024 EveryHome, Realtors, All Rights Reserved. EveryHome is licensed by the Pennsylvania Real Estate Commission - License RB066839
Real estate listings held by brokerage firms other than EveryHome are marked with the IDX icon and detailed information about each listing includes the name of the listing broker.
The information provided by this website is for the personal, non-commercial use of consumers and may not be used for any purpose other than to identify prospective properties consumers may be interested in purchasing.
Some properties which appear for sale on this website may no longer be available because they are under contract, have sold or are no longer being offered for sale.
Some real estate firms do not participate in IDX and their listings do not appear on this website. Some properties listed with participating firms do not appear on this website at the request of the seller. For information on those properties withheld from the internet, please call 215-699-5555
(*) Neither the assessment nor the real estate tax amount was provided with this listing. EveryHome has provided this estimate.








 0%
0%  <2%
<2%  <2.5%
<2.5%  <3%
<3%  >=3%
>=3%