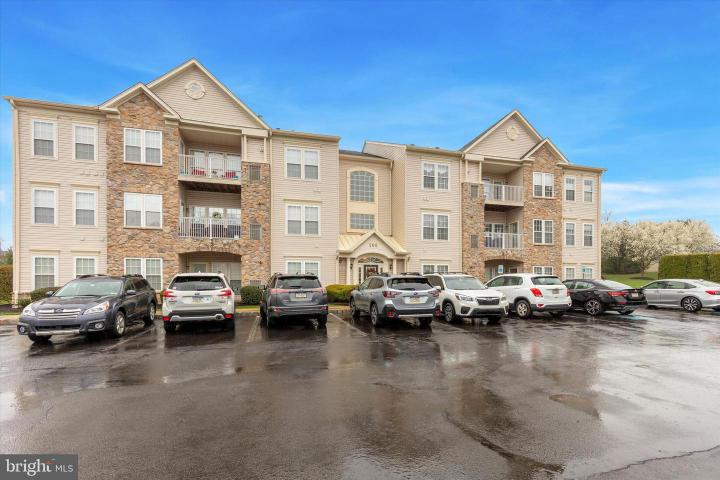No Longer Available
Asking Price - $345,000
Days on Market - 28
No Longer Available
200 Beech Boulevard 101
Forest Ridge
Warrington, PA 18976
Featured Agent
EveryHome Agent
Asking Price
$345,000
Days on Market
28
No Longer Available
Bedrooms
2
Full Baths
2
Interior SqFt
1,519
Age
21
Heating
Natural Gas
Cooling
Central A/C
Water
Public
Sewer
Public
Garages
0
Taxes (2024)
4,374
Asociation
360 Monthly
Cap Fee
500
Additional Details Below

EveryHome Agent
Views: 233
Featured Agent
EveryHome Realtor
Description
Here is a lovely condo located in Forest Ridge, a desirable 55 plus community in Warrington Twp, Bucks County. Come tour this two-bedroom, two full bathroom, first floor unit to enjoy easy and relaxing senior living. Featuring an open floor plan with 9” ceilings, hardwood floor entry, lots of natural lighting and topped with recessed lighting t/o. Large Living Room detailed with crown molding and shadow boxing with French door to the patio area to sip your morning coffee outdoors. The Dining Room is off the Full Kitchen that offers lots of cherry wood cabinetry, plenty of countertop space, double sink, stainless steel appliances, built-in microwave, pantry, gas cooking and ceramic tile flooring. For your convenience, the laundry area with washer and dryer included. Spacious Primary Bedroom with walk-in closet and full bathroom with shower, and double sink vanity. Second bedroom is nicely sized and Full Hall bathroom with tub/shower combo. Bonus room that is perfect for a Den or an office with glass French entry doors for privacy. Plenty of parking, a clubhouse for activities and community events, and close for all your shopping and dining needs. This is a great choice for your next home!
Room sizes
Living Room
14 x 16 Main Level
Dining Room
8 x 10 Main Level
Kitchen
12 x 15 Main Level
Primary Bath
x Main Level
Master Bed
12 x 15 Main Level
Bedroom 2
12 x 14 Main Level
Den
12 x 9 Main Level
Location
Driving Directions
Easton Rd (Route 611) north to left on Bristol Rd to right into Forest Ridge, right on Beech Blvd, Building 20 First Floor Unit
Listing Details
Summary
Architectural Type
•AirLite, Unit/Flat
Interior Features
Flooring
•Fully Carpeted, Ceramic Tile, Hardwood
Interior Features
•Primary Bath(s), Ceiling Fan(s), Elevator, Stall Shower, Kitchen - Eat-In, Entry Level Bedroom, Floor Plan - Open, Pantry, Tub Shower, Walk-in Closet(s), Laundry: Main Floor
Appliances
•Built-In Range, Dishwasher, Built-In Microwave, Dryer, Refrigerator, Washer
Rooms List
•Living Room, Dining Room, Primary Bedroom, Bedroom 2, Kitchen, Den, Primary Bathroom, Full Bath
Exterior Features
Exterior Features
•Sidewalks, Balcony, Vinyl Siding, Stone
HOA/Condo Information
HOA Fee Includes
•Common Area Maintenance, Ext Bldg Maint, Lawn Maintenance, Snow Removal, Trash
Community Features
•Club House
Utilities
Cooling
•Central A/C, Natural Gas
Heating
•Forced Air, Natural Gas
Additional Utilities
•Cable TV, Electric: 100 Amp Service, Circuit Breakers
Miscellaneous
Lattitude : 40.254820
Longitude : -75.137110
MLS# : PABU2068052
Views : 233
Listing Courtesy: Laura DiPillo of RE/MAX Centre Realtors

0%

<1%

<2%

<2.5%

<3%

>=3%

0%

<1%

<2%

<2.5%

<3%

>=3%
Notes
Page: © 2024 EveryHome, Realtors, All Rights Reserved.
The data relating to real estate for sale on this website appears in part through the BRIGHT Internet Data Exchange program, a voluntary cooperative exchange of property listing data between licensed real estate brokerage firms, and is provided by BRIGHT through a licensing agreement. Listing information is from various brokers who participate in the Bright MLS IDX program and not all listings may be visible on the site. The property information being provided on or through the website is for the personal, non-commercial use of consumers and such information may not be used for any purpose other than to identify prospective properties consumers may be interested in purchasing. Some properties which appear for sale on the website may no longer be available because they are for instance, under contract, sold or are no longer being offered for sale. Property information displayed is deemed reliable but is not guaranteed. Copyright 2024 Bright MLS, Inc.
Presentation: © 2024 EveryHome, Realtors, All Rights Reserved. EveryHome is licensed by the Pennsylvania Real Estate Commission - License RB066839
Real estate listings held by brokerage firms other than EveryHome are marked with the IDX icon and detailed information about each listing includes the name of the listing broker.
The information provided by this website is for the personal, non-commercial use of consumers and may not be used for any purpose other than to identify prospective properties consumers may be interested in purchasing.
Some properties which appear for sale on this website may no longer be available because they are under contract, have sold or are no longer being offered for sale.
Some real estate firms do not participate in IDX and their listings do not appear on this website. Some properties listed with participating firms do not appear on this website at the request of the seller. For information on those properties withheld from the internet, please call 215-699-5555








 0%
0%  <1%
<1%  <2%
<2%  <2.5%
<2.5%  >=3%
>=3%