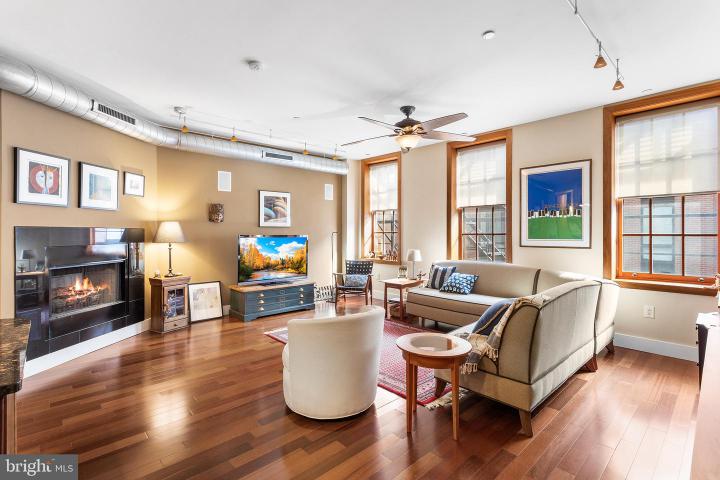For Sale
?
View other homes in Olde City Society Hill, Ordered by Price
X
Asking Price - $409,300
Days on Market - 45
20 S Letitia Street 3e
Old City
Philadelphia, PA 19106
Featured Agent
EveryHome Realtor
Asking Price
$409,300
Days on Market
45
Bedrooms
1
Full Baths
1
Partial Baths
1
Interior SqFt
1,233
Age
124
Heating
Natural Gas
Fireplaces
1
Cooling
Central A/C
Water
Public
Sewer
Public
Garages
0
Taxes (2022)
1,545
Asociation
510 Monthly
Cap Fee
1,020
Additional Details Below

EveryHome Agent
Views: 100
Featured Agent
EveryHome Realtor
Description
This gorgeous architect designed condo located in the highly desired neighborhood of Old City is available! From the moment you enter you are greeted by the gleaming Brazilian cherry hardwood floors that run throughout the main living areas and the high ceilings. The foyer welcomes you in with built-ins and a beautiful floor-to-ceiling stone accent. The open concept living area has a large kitchen complete with an island with seating, stainless steel appliances, granite countertops, a tile backsplash, gas cooking, tons of cabinet space and a pantry. It opens into the combo living and dining room with large windows, a gas fireplace and built-in surround sound. The half bathroom is super convenient for guests. The bedroom is spacious with an extra large closet complete with a custom organization system. The En-Suite has a jetted soaking tub and a show stopping tiled glass enclosed walk-in shower. You'll also find an in-unit washer and dryer, making laundry a breeze. This unit is access from a balcony entrance and not an interior hallway making it more private. Waterbridge Homeowners Association fees include trash and snow removal, a rooftop deck for use, an exercise room, additional individual storage in the basement, and maintenance of the common areas. Parking is easy with multiple parking options within one block. Both the Market-Frankford line and Market St bus loop are just half a block away. There are roughly 2 years left on the tax abatement. Book an appointment today!
Room sizes
Living Room
x Main Level
Kitchen
x Main Level
Laundry
x Main Level
Foyer
x Main Level
Master Bed
x Main Level
Primary Bath
x Main Level
Half Bath
x Main Level
Location
Driving Directions
Take I-95 to Callowhill St Exit, Take Callowhill St towards N 4th St, Turn Left onto N 6th St, Turn Left onto Chestnut St, Turn Left onto Letitia St, Condo Building will be on the Left.
Listing Details
Summary
Architectural Type
•Unit/Flat
Interior Features
Fireplace(s)
•Gas/Propane
Interior Features
•Kitchen - Island, Pantry, Laundry: Dryer In Unit, Washer In Unit
Appliances
•Built-In Microwave, Dishwasher, Disposal, Energy Efficient Appliances, Oven - Self Cleaning, Oven - Single, Refrigerator, Stainless Steel Appliances, Oven/Range - Gas
Rooms List
•Living Room, Primary Bedroom, Kitchen, Foyer, Laundry, Primary Bathroom, Half Bath
HOA/Condo Information
HOA Fee Includes
•Common Area Maintenance, Management, Trash, Snow Removal
Community Features
•Elevator, Fitness Center, Extra Storage
Utilities
Cooling
•Central A/C, Natural Gas
Heating
•Central, Natural Gas
Property History
Apr 24, 2024
Price Decrease
$420,000 to $409,300 (-2.55%)
Miscellaneous
Lattitude : 39.948947
Longitude : -75.143236
MLS# : PAPH2329574
Views : 100
Listing Courtesy: Peter Rossi of Redfin Corporation

0%

<1%

<2%

<2.5%

<3%

>=3%

0%

<1%

<2%

<2.5%

<3%

>=3%
Notes
Page: © 2024 EveryHome, Realtors, All Rights Reserved.
The data relating to real estate for sale on this website appears in part through the BRIGHT Internet Data Exchange program, a voluntary cooperative exchange of property listing data between licensed real estate brokerage firms, and is provided by BRIGHT through a licensing agreement. Listing information is from various brokers who participate in the Bright MLS IDX program and not all listings may be visible on the site. The property information being provided on or through the website is for the personal, non-commercial use of consumers and such information may not be used for any purpose other than to identify prospective properties consumers may be interested in purchasing. Some properties which appear for sale on the website may no longer be available because they are for instance, under contract, sold or are no longer being offered for sale. Property information displayed is deemed reliable but is not guaranteed. Copyright 2024 Bright MLS, Inc.
Presentation: © 2024 EveryHome, Realtors, All Rights Reserved. EveryHome is licensed by the Pennsylvania Real Estate Commission - License RB066839
Real estate listings held by brokerage firms other than EveryHome are marked with the IDX icon and detailed information about each listing includes the name of the listing broker.
The information provided by this website is for the personal, non-commercial use of consumers and may not be used for any purpose other than to identify prospective properties consumers may be interested in purchasing.
Some properties which appear for sale on this website may no longer be available because they are under contract, have sold or are no longer being offered for sale.
Some real estate firms do not participate in IDX and their listings do not appear on this website. Some properties listed with participating firms do not appear on this website at the request of the seller. For information on those properties withheld from the internet, please call 215-699-5555








 0%
0%  <1%
<1%  <2%
<2%  <2.5%
<2.5%  >=3%
>=3%