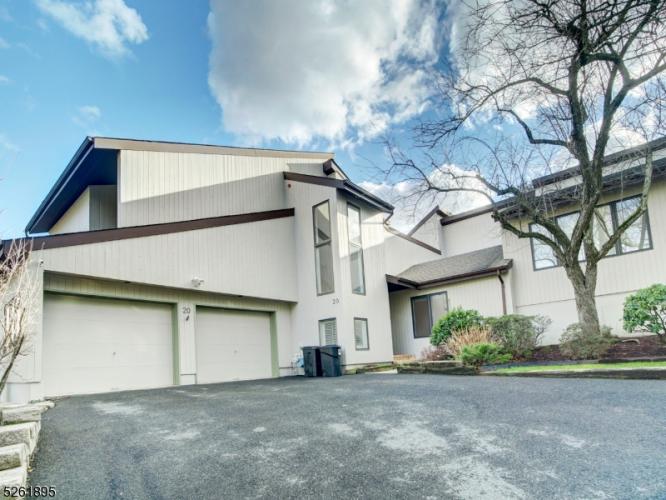No Longer Available
Asking Price - $649,000
Days on Market - 26
No Longer Available
20 Indian Run
Stone Gate
Watchung , NJ 07069
Featured Agent
EveryHome Realtor
Asking Price
$649,000
Days on Market
26
No Longer Available
Bedrooms
3
Full Baths
3
Partial Baths
1
Acres
0.20
Age
38
Heating
Natural Gas
Fireplaces
1
Cooling
Central Air
Water
Public
Sewer
Public
Garages
2
Basement
Walkout
Taxes (2023)
$12,235
Association
$500 Monthly
Parking
2 Cars
Additional Details Below

EveryHome Realtor
Views: 3
Featured Agent
EveryHome Realtor
Description
***BREATHTAKING***ELEGANT*** SOPHISTICATED***This Freshly Painted Private Quiet Secluded Townhome is Surrounded by Lush Pine Trees & Privacy Fences. The Open Floor Plan Boasts Large Windows That Accent the Beauty of Nature that Mirrors Resort Living. The Spacious 3 Levels of Living Space and Powder Room on Main Level Adds to the Privacy for Everyone & Guests. The Open Kitchen Overlooks Lush Trees with a Sliding Glass Door that Leads to a Large Open Porch for Entertaining and Barbeques. This Ideal Location Provides Easy Access to NYC and Major Roads. Driving to Any Destination Becomes Easy & Efficient. The Main Level has a Formal Dining Room, Cathedral Ceilings and an Eat in Kitchen with an Island. The Open First Floor Boasts Floor to Ceiling Windows with Outstanding Views of Nature that Provides Relaxation for Everyone.The Laundry Room, that Contains an Oversized Sink, is adjacent to the Kitchen & Creates a Neat and Organized Place for Laundry and Storage. A Open Garden Area off of the Formal Dining Room Would be a delight for any Gardener or Plant Lover. The Newly Remodeled Powder Room off the Foyer Provided Privacy for Everyone. The Lower Level includes a Full Ensuite with a Shower & Jetted Tub with a Walk Out Open Porch with a Privacy Wall. The Additional newly Tiled Lower Level also has a Game and Media Room and Office. The Extra Space this Home Provides Affords one to Enjoy Privacy While Enjoying the Benefits of Community Living.
Room sizes
Living Room
25 x 24 1st Floor
Dining Room
16 x 13 1st Floor
Kitchen
22 x 11 1st Floor
Other Room 1
10 x 12 1st Floor
BedRoom 1
21 x 17 2nd Floor
BedRoom 2
15 x 13 2nd Floor
BedRoom 3
14 x 11 Ground Level
Location
Driving Directions
Route 78 to Exit 41. Rt on Plainfield Ave and Rt into Complex.
Listing Details
Summary
Architectural Type
•Contemporary, Multi Floor Unit, Townhouse-End Unit
Garage(s)
•Attached,Inside Entrance
Parking
•2 Car Width, Additional Parking, Blacktop
Interior Features
Basement
•Finished, Full, Walkout, 1Bedroom,Additional Bath,GameRoom,Media,Office,Porch,Rec Room,Walkout
Fireplace(s)
•Gas Fireplace
Inclusions
•Garbage Included
Interior Features
•Cathedral Ceilings,Jacuzzi Bath,Skylight,Smoke Detector
Appliances
•Carbon Monoxide Detector, Dishwasher, Disposal, Dryer, Kitchen Exhaust Fan, Microwave Oven, Range/Oven-Electric, Refrigerator, Self Cleaning Oven, Washer
Rooms List
•Kitchen: Center Island, Eat-In Kitchen
• 1st Floor Rooms: Dining Room, Vestibul, Garage Entrance, Great Room, Kitchen, Laundry, Living Room, Outside Entrance, Pantry, Porch, Powder Room
• 2nd Floor Rooms: 2 Bedrooms, Office
• 3rd Floor Rooms: Attic
• Baths: Jetted Tub
Exterior Features
Exterior Features
•Curbs, Deck, Open Porch(es), Privacy Fence, Thermal Windows/Doors, Underground Lawn Sprinkler, CedarSid,Vertical
HOA/Condo Information
HOA Fee Includes
•Maintenance-Common Area, Snow Removal, Trash Collection
Utilities
Cooling
•1 Unit, Ceiling Fan, Central Air
Heating
•1 Unit, Forced Hot Air, Electric, Gas-Natural
Additional Utilities
•All Underground, Electric, Gas-Natural
Miscellaneous
Lattitude : 40.66307
Longitude : -74.4297
Listed By: of KELLER WILLIAMS TOWNE SQUARE REAL

0%

<1%

<2%

<2.5%

<3%

>=3%

0%

<1%

<2%

<2.5%

<3%

>=3%
Notes
Page: © 2024 EveryHome, Realtors, All Rights Reserved.
The data relating to real estate for sale on this website comes in part from the IDX Program of Garden State Multiple Listing Service, L.L.C. Real estate listings held by other brokerage firms are marked as IDX Listing. Information deemed reliable but not guaranteed. Copyright © 2024 Garden State Multiple Listing Service, L.L.C. All rights reserved. Notice: The dissemination of listings on this website does not constitute the consent required by N.J.A.C. 11:5.6.1 (n) for the advertisement of listings exclusively for sale by another broker. Any such consent must be obtained in writing from the listing broker.
Presentation: © 2024 EveryHome, Realtors, All Rights Reserved. EveryHome is licensed by the New Jersey Real Estate Commission - License 0901599
Real estate listings held by brokerage firms other than EveryHome are marked with the IDX icon and detailed information about each listing includes the name of the listing broker.
The information provided by this website is for the personal, non-commercial use of consumers and may not be used for any purpose other than to identify prospective properties consumers may be interested in purchasing.
Some properties which appear for sale on this website may no longer be available because they are under contract, have sold or are no longer being offered for sale.
Some real estate firms do not participate in IDX and their listings do not appear on this website. Some properties listed with participating firms do not appear on this website at the request of the seller. For information on those properties withheld from the internet, please call 215-699-5555








 <1%
<1%  <2%
<2%  <2.5%
<2.5%  <3%
<3%  >=3%
>=3%