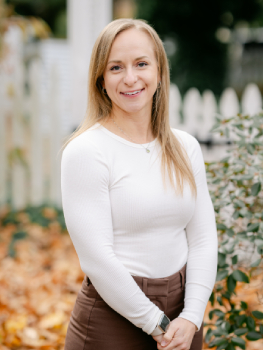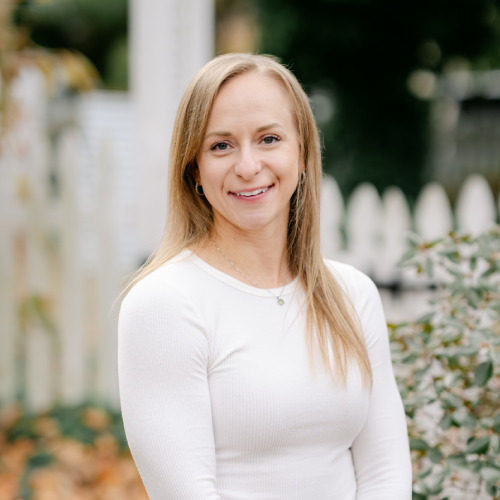For Sale
?
View other homes in Southampton Township, Ordered by Price
X
Asking Price - $400,000
Days on Market - 51
20 Buxton Court
Leisuretowne
Southampton, NJ 08088
Featured Agent
EveryHome Agent
Asking Price
$400,000
Days on Market
51
Bedrooms
2
Full Baths
2
Partial Baths
0
Acres
0.13
Interior SqFt
1,714
Age
37
Heating
Natural Gas
Fireplaces
1
Cooling
Central A/C
Water
Public
Sewer
Public
Garages
1
Taxes (2024)
4,747
Assn #1
89 Monthly
Assn #2
450 Once
Cap Fee
600
Additional Details Below

EveryHome Agent
Views: 37
Featured Agent
EveryHome Realtor
Description
Looking for your next home in Leisuretowne? This is the one you've been waiting for. Pulling up you will notice the tasteful landscaping along with an inviting front porch. Walking in through the beautiful Fiberglass mahogany finish front door you will notice this home checks all the boxes... natural gas, private as it backs to the woods, 2 bedroom with 2 full bathrooms, large square footage (1714 Sqft), garage entrance into the home With built in cabinetry for extra storage, a gas fireplace, Windows were replaced with Custom Jantek windows featuring Decorative Prairie grids and a chefs kitchen. The upgraded gourmet kitchen features pull outs, under cabinet swing out KitchenAid mixer stand, a baking station, double wall oven, gas cooktop, custom two toned cabinets with leaded glass insets, and granite countertops. This is any cooks dream! With an open concept this home is great for entertaining. Leaving the family room through the sliding glass door to the deck out back. The private back yard features a nicely landscaped area and backs to the woods. This home has what you are looking for. Make an appointment today!


Room sizes
Living Room
21 x 16 Main Level
Dining Room
15 x 12 Main Level
Kitchen
11 x 8 Main Level
Family Room
11 x 14 Main Level
Bedroom 1
14 x 17 Main Level
Bedroom 2
12 x 12 Main Level
Breakfast Room
11 x 8 Main Level
Location
Driving Directions
Huntington drive right on Buxton #20 down on the right
Listing Details
Summary
Architectural Type
•Ranch/Rambler
Garage(s)
•Garage - Front Entry, Inside Access, Additional Storage Area
Parking
•Concrete Driveway, Attached Garage, Driveway, On Street
Interior Features
Flooring
•Carpet, Ceramic Tile, Vinyl
Fireplace(s)
•Brick, Gas/Propane
Interior Features
•Breakfast Area, Ceiling Fan(s), Carpet, Combination Dining/Living, Floor Plan - Open, Kitchen - Eat-In, Primary Bath(s), Sprinkler System, Bathroom - Stall Shower, Upgraded Countertops, Window Treatments, Kitchen - Gourmet, Walk-in Closet(s), Door Features: Six Panel, Laundry: Dryer In Unit, Main Floor, Washer In Unit
Rooms List
•Living Room, Dining Room, Bedroom 2, Kitchen, Family Room, Breakfast Room, Bedroom 1
Exterior Features
Lot Features
•Backs to Trees
Exterior Features
•Sidewalks, Street Lights, Underground Lawn Sprinkler, Porch(es), Stick Built
HOA/Condo Information
Community Features
•Common Grounds, Exercise Room, Pool - Outdoor, Retirement Community, Tennis Courts, Billiard Room, Club House, Community Center, Gated Community, Lake, Library, Meeting Room, Picnic Area, Putting Green, Security, Shuffleboard, Transportation Service, Water/Lake Privileges
Utilities
Cooling
•Central A/C, Natural Gas
Heating
•Forced Air, Natural Gas
Additional Utilities
•Natural Gas Available, Electric: 100 Amp Service
Property History
Oct 2, 2025
Price Decrease
$415,000 to $400,000 (-3.61%)
Sep 12, 2025
Price Decrease
$420,000 to $415,000 (-1.19%)
Aug 27, 2025
Price Decrease
$429,500 to $420,000 (-2.21%)
Miscellaneous
Lattitude : 39.904655
Longitude : -74.711082
MLS# : NJBL2094008
Views : 37
Listing Courtesy: Danielle Moore of Keller Williams Realty - Medford

0%

<1%

<2%

<2.5%

<3%

>=3%

0%

<1%

<2%

<2.5%

<3%

>=3%


Notes
Page: © 2025 EveryHome, Realtors, All Rights Reserved.
The data relating to real estate for sale on this website appears in part through the BRIGHT Internet Data Exchange program, a voluntary cooperative exchange of property listing data between licensed real estate brokerage firms, and is provided by BRIGHT through a licensing agreement. Listing information is from various brokers who participate in the Bright MLS IDX program and not all listings may be visible on the site. The property information being provided on or through the website is for the personal, non-commercial use of consumers and such information may not be used for any purpose other than to identify prospective properties consumers may be interested in purchasing. Some properties which appear for sale on the website may no longer be available because they are for instance, under contract, sold or are no longer being offered for sale. Property information displayed is deemed reliable but is not guaranteed. Copyright 2025 Bright MLS, Inc.
Presentation: © 2025 EveryHome, Realtors, All Rights Reserved. EveryHome is licensed by the New Jersey Real Estate Commission - License 0901599
Real estate listings held by brokerage firms other than EveryHome are marked with the IDX icon and detailed information about each listing includes the name of the listing broker.
The information provided by this website is for the personal, non-commercial use of consumers and may not be used for any purpose other than to identify prospective properties consumers may be interested in purchasing.
Some properties which appear for sale on this website may no longer be available because they are under contract, have sold or are no longer being offered for sale.
Some real estate firms do not participate in IDX and their listings do not appear on this website. Some properties listed with participating firms do not appear on this website at the request of the seller. For information on those properties withheld from the internet, please call 215-699-5555











 0%
0%  <1%
<1%  <2%
<2%  <2.5%
<2.5%  <3%
<3%  >=3%
>=3%