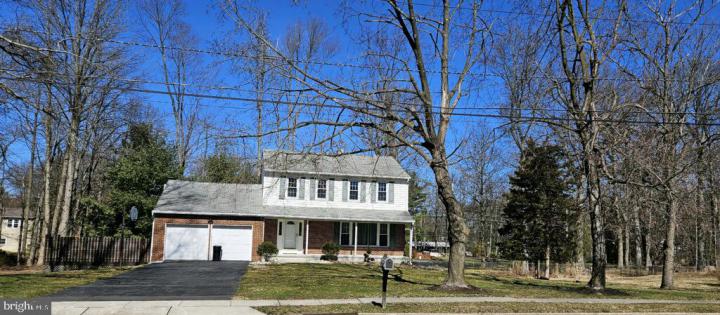For Sale
?
View other homes in Ewing Township, Ordered by Price
X
Asking Price - $444,900
Days on Market - 51
20 Brophy Drive
Churchill Green
Trenton, NJ 08638
Featured Agent
EveryHome Realtor
Asking Price
$444,900
Days on Market
51
Bedrooms
4
Full Baths
2
Partial Baths
1
Interior SqFt
1,920
Age
49
Heating
Natural Gas
Fireplaces
1
Cooling
Central A/C
Water
Public
Sewer
Public
Garages
2
Taxes (2022)
11,496
Additional Details Below

EveryHome Realtor
Views: 30
Featured Agent
EveryHome Realtor
Description
Opportunity in an excellent location. Property is in need of TLC and is priced to reflect. This home has great potential! Property being sold As-Is Buyer responsible for Twp CO and level 1 Chimney/Fireplace level 1 Inspection Welcome home to 20 Brophy Drive. 1920 square feet of great living. Where you will find some work has been complete: Gorgeous remodeled custom kitchen with stainless steel appliances and quartz countertops highlights this 4 bedroom, 2.5 bath home with full basement and 2 car garage. Remodeled powder room and hall bath, wood and LVT flooring in kitchen, breakfast area, living room, dining room and all 4 bedrooms are just a few more of the outstanding features in this home. Entry foyer with ceramic tile and a generous guest closet, Formal living and dining room, family room, remodeled powder and that beautiful kitchen with breakfast area complete the first floor. Upstairs you will find 4 spacious bedrooms. Master bedroom is En-Suite and has 2 closets this rounds out the 2nd floor. A 2-car garage and full basement offering plenty of storage complete this terrific property.
Room sizes
Living Room
x Main Level
Dining Room
x Main Level
Family Room
x Main Level
Primary Bath
x Upper Level
Foyer
x Main Level
Basement
x Lower Level
Master Bed
x Upper Level
Bedroom 2
x Upper Level
Bedroom 3
x Upper Level
Bedroom 4
x Upper Level
Bathroom 1
x Upper Level
Location
Driving Directions
Take I 295 North to exit 71B merge on Federal City Rd. Take right on to Bull Run Rd then left onto Butternut Lane. Turn Left onto Brophy Drive. Property will be on the Left.
Listing Details
Summary
Architectural Type
•Colonial
Garage(s)
•Garage - Front Entry
Interior Features
Flooring
•Ceramic Tile, Hardwood, Luxury Vinyl Tile
Basement
•Walkout Stairs, Block
Fireplace(s)
•Brick, Wood
Rooms List
•Living Room, Dining Room, Primary Bedroom, Bedroom 2, Bedroom 3, Family Room, Basement, Foyer, Bedroom 1, Laundry, Bathroom 1, Primary Bathroom
Exterior Features
Exterior Features
•Sidewalks, Street Lights, Deck(s), Porch(es), Frame
Utilities
Cooling
•Attic Fan, Central A/C, Electric
Heating
•Forced Air, Natural Gas
Property History
Apr 24, 2024
Active Under Contract
4/24/24
Active Under Contract
Apr 24, 2024
Active Under Contract
4/24/24
Active Under Contract
Apr 24, 2024
Active Under Contract
4/24/24
Active Under Contract
Apr 24, 2024
Active Under Contract
4/24/24
Active Under Contract
Apr 24, 2024
Active Under Contract
4/24/24
Active Under Contract
Apr 24, 2024
Active Under Contract
4/24/24
Active Under Contract
Apr 24, 2024
Active Under Contract
4/24/24
Active Under Contract
Apr 24, 2024
Active Under Contract
4/24/24
Active Under Contract
Apr 24, 2024
Active Under Contract
4/24/24
Active Under Contract
Apr 24, 2024
Active Under Contract
4/24/24
Active Under Contract
Apr 3, 2024
Active Under Contract
4/3/24
Active Under Contract
Mar 27, 2024
Price Decrease
$479,900 to $444,900 (-7.29%)
Miscellaneous
Lattitude : 40.286831
Longitude : -74.778366
MLS# : NJME2040252
Views : 30
Listing Courtesy: Debra Baranowski of VRI Homes - Cherry Hill

0%

<1%

<2%

<2.5%

<3%

>=3%

0%

<1%

<2%

<2.5%

<3%

>=3%
Notes
Page: © 2024 EveryHome, Realtors, All Rights Reserved.
The data relating to real estate for sale on this website appears in part through the BRIGHT Internet Data Exchange program, a voluntary cooperative exchange of property listing data between licensed real estate brokerage firms, and is provided by BRIGHT through a licensing agreement. Listing information is from various brokers who participate in the Bright MLS IDX program and not all listings may be visible on the site. The property information being provided on or through the website is for the personal, non-commercial use of consumers and such information may not be used for any purpose other than to identify prospective properties consumers may be interested in purchasing. Some properties which appear for sale on the website may no longer be available because they are for instance, under contract, sold or are no longer being offered for sale. Property information displayed is deemed reliable but is not guaranteed. Copyright 2024 Bright MLS, Inc.
Presentation: © 2024 EveryHome, Realtors, All Rights Reserved. EveryHome is licensed by the New Jersey Real Estate Commission - License 0901599
Real estate listings held by brokerage firms other than EveryHome are marked with the IDX icon and detailed information about each listing includes the name of the listing broker.
The information provided by this website is for the personal, non-commercial use of consumers and may not be used for any purpose other than to identify prospective properties consumers may be interested in purchasing.
Some properties which appear for sale on this website may no longer be available because they are under contract, have sold or are no longer being offered for sale.
Some real estate firms do not participate in IDX and their listings do not appear on this website. Some properties listed with participating firms do not appear on this website at the request of the seller. For information on those properties withheld from the internet, please call 215-699-5555








 0%
0%  <1%
<1%  <2%
<2%  <2.5%
<2.5%  >=3%
>=3%