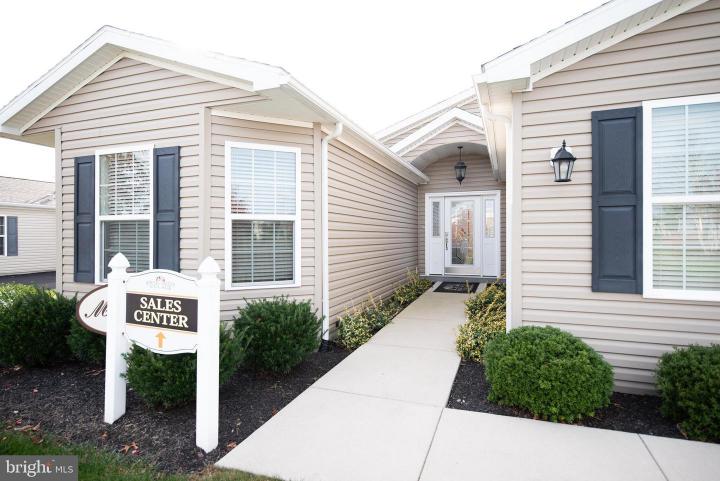For Sale
?
View other homes in Washington Township, Ordered by Price
X
Asking Price - $424,900
Days on Market - 520
2 Wren Drive
Spring Valley Villag
Bechtelsville, PA 19505
Featured Agent
EveryHome Realtor
Asking Price
$424,900
Days on Market
520
Bedrooms
2
Full Baths
2
Acres
0.20
Interior SqFt
1,800
Age
8
Heating
Natural Gas
Fireplaces
1
Cooling
Central A/C
Water
Public
Sewer
Public
Garages
2
Lot Lease
$581 Monthly
11,469
Additional Details Below

EveryHome Realtor
Views: 378
Featured Agent
EveryHome Realtor
Description
One of our new designs added in 2016. This home is similar to our Windsor model however it has a more open floor plan with lots of closet space and a large kitchen island with seating for casual dining. There is also a dining area adjacent to the kitchen and a beautiful master bedroom/bathroom suite. This home also features a two car garage, large laundry room, Flex Room that can be used for a third bedroom, office or hobby room. The rear 10x 20 maintenance free deck is adjacent to the great room entertaining area . This builder platinum design was built with upgrades in every room in the house and includes top of the line Whirlpool appliances, high end Cambria quartz countertops in the kitchen, Bruce hardwood floors, upgraded lighting, ceramic tile floors and a large walk in custom shower in the master bath, huge walk in closet, natural gas fireplace with push button start and so much more that you just have to see in order to get the "Wow". The two car garage has been used as a sales office and has a half bath, multiple outlets for tv and phone, carpet, extra windows, entry door, attic storage and custom paint and can either be kept As-Is or will be converted back to a garage at buyer's choice. The space would make a great office, fitness room, hobby room, guest room or man cave. The corner lot gives this home some extra space for parking or exterior activities. The home gets the "WOW" comments from our customers and has one of the favorite kitchens with customers. Schedule a personal showing today! It's a beauty!!!
Room sizes
Living Room
18 x 13 Main Level
Dining Room
9 x 13 Main Level
Kitchen
10 x 13 Main Level
Master Bed
14 x 13 Main Level
Bedroom 2
13 x 13 Main Level
Bedroom 3
9 x 11 Main Level
Location
Driving Directions
Route 100 to Stauffer Rd
Listing Details
Summary
Architectural Type
•Ranch/Rambler
Garage(s)
•Inside Access, Additional Storage Area
Interior Features
Flooring
•Fully Carpeted, Vinyl
Fireplace(s)
•Corner, Gas/Propane, Heatilator, Mantel(s)
Interior Features
•Primary Bath(s), Kitchen - Island, Butlers Pantry, Kitchen - Eat-In, Laundry: Main Floor
Appliances
•Dishwasher, Cooktop, Icemaker, Oven - Wall, Stainless Steel Appliances, Refrigerator, Built-In Microwave
Rooms List
•Living Room, Dining Room, Primary Bedroom, Bedroom 2, Kitchen, Bedroom 1, Attic
Exterior Features
Exterior Features
•Street Lights, Deck(s), Vinyl Siding
HOA/Condo Information
HOA Fee Includes
•Common Area Maintenance, Lawn Maintenance, Trash, Management
Community Features
•Club House
Utilities
Cooling
•Central A/C, Electric
Heating
•Forced Air, Energy Star Heating System, Programmable Thermostat, Natural Gas
Additional Utilities
•Cable TV, Electric: 200+ Amp Service
Miscellaneous
Lattitude : 40.381284
Longitude : -75.616398
MLS# : PABK2024256
Views : 378
Listing Courtesy: Craig Stevens of RE/MAX 440 - Pennsburg

0%

<1%

<2%

<2.5%

<3%

>=3%

0%

<1%

<2%

<2.5%

<3%

>=3%
Notes
Page: © 2024 EveryHome, Realtors, All Rights Reserved.
The data relating to real estate for sale on this website appears in part through the BRIGHT Internet Data Exchange program, a voluntary cooperative exchange of property listing data between licensed real estate brokerage firms, and is provided by BRIGHT through a licensing agreement. Listing information is from various brokers who participate in the Bright MLS IDX program and not all listings may be visible on the site. The property information being provided on or through the website is for the personal, non-commercial use of consumers and such information may not be used for any purpose other than to identify prospective properties consumers may be interested in purchasing. Some properties which appear for sale on the website may no longer be available because they are for instance, under contract, sold or are no longer being offered for sale. Property information displayed is deemed reliable but is not guaranteed. Copyright 2024 Bright MLS, Inc.
Presentation: © 2024 EveryHome, Realtors, All Rights Reserved. EveryHome is licensed by the Pennsylvania Real Estate Commission - License RB066839
Real estate listings held by brokerage firms other than EveryHome are marked with the IDX icon and detailed information about each listing includes the name of the listing broker.
The information provided by this website is for the personal, non-commercial use of consumers and may not be used for any purpose other than to identify prospective properties consumers may be interested in purchasing.
Some properties which appear for sale on this website may no longer be available because they are under contract, have sold or are no longer being offered for sale.
Some real estate firms do not participate in IDX and their listings do not appear on this website. Some properties listed with participating firms do not appear on this website at the request of the seller. For information on those properties withheld from the internet, please call 215-699-5555
(*) Neither the assessment nor the real estate tax amount was provided with this listing. EveryHome has provided this estimate.








 0%
0%  <1%
<1%  <2.5%
<2.5%  <3%
<3%  >=3%
>=3%