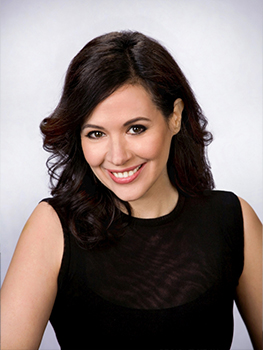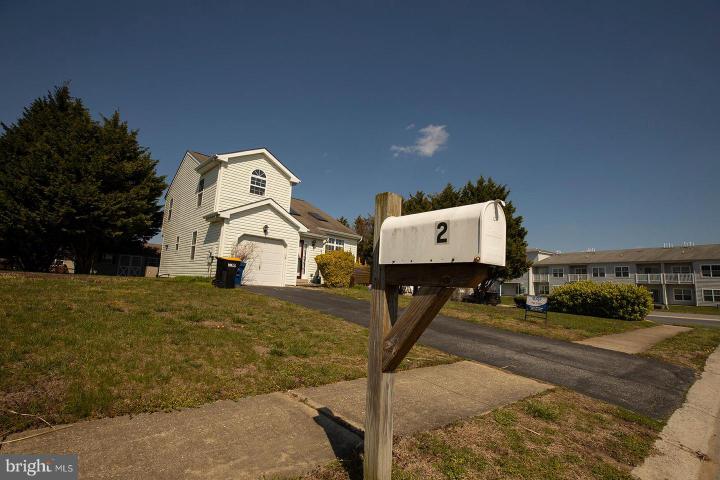No Longer Available
Asking Price - $349,900
Days on Market - 126
No Longer Available
2 Ramunno Drive
Sunnyside Village
Smyrna, DE 19977
Featured Agent
EveryHome Agent
Asking Price
$349,900
Days on Market
126
No Longer Available
Bedrooms
3
Full Baths
2
Partial Baths
1
Acres
0.31
Interior SqFt
1,487
Age
21
Heating
Natural Gas
Fireplaces
1
Cooling
Central A/C
Water
Public
Sewer
Public
Garages
1
Taxes (2022)
1,198
Association
50 Per Year
Additional Details Below

EveryHome Agent
Views: 67
Featured Agent
EveryHome Realtor
Description
These photos don't even begin do this home justice! Beautiful, well-maintained home in Sunnyside Village. Sizable private corner lot with mature Leyland cypress trees and other large trees that provide both privacy and shade. This home is move-in ready! When you enter the home, you are welcomed by an abundance of natural light, thanks to the living room skylights. The living room also has a cathedral ceiling and a cozy gas fireplace. The spacious eat-in kitchen, all appliances included, provides an electric range and a slider that opens to the rear deck and yard. The powder room half bathroom is situated off the kitchen. Continuing through the home is a separate formal dining room (currently being used as a playroom) with another slider that also opens to the rear deck. The full basement is partially finished, with a dedicated laundry area. The stairway to the second floor overlooks the living room area. The primary bedroom with two closets and full En-Suite bathroom, two additional bedrooms, and a full bathroom in the hall complete the second floor. All bedrooms have brand new carpet as of 3/12/24, and both upstairs bathrooms have brand new toilets and brand new Lifeproof vinyl plank flooring as of 3/16/24. Schedule your tour today - you won't regret it!
Room sizes
Living Room
15 x 14 Main Level
Dining Room
13 x 12 Main Level
Kitchen
17 x 14 Main Level
Master Bed
13 x 12 Upper Level
Bedroom 2
13 x 11 Upper Level
Bedroom 3
10 x 11 Upper Level
Location
Driving Directions
From north Rt 13, turn left onto S Carter Rd. Turn left onto Villanova Dr, and then turn right onto Ramunno Dr. Home is on the corner, on the right, immediately after turning onto Ramunno Dr.
Listing Details
Summary
Architectural Type
•Contemporary
Garage(s)
•Garage Door Opener
Parking
•Asphalt Driveway, Attached Garage
Interior Features
Flooring
•Luxury Vinyl Plank
Basement
•Partially Finished, Concrete Perimeter
Interior Features
•Primary Bath(s), Butlers Pantry, Skylight(s), Kitchen - Eat-In, Laundry: Basement
Rooms List
•Living Room, Dining Room, Primary Bedroom, Bedroom 2, Kitchen, Bedroom 1
Exterior Features
Lot Features
•Corner, Level
Exterior Features
•Vinyl Siding
Utilities
Cooling
•Central A/C, Electric
Heating
•Forced Air, Natural Gas
Additional Utilities
•Cable TV
Property History
Apr 1, 2024
Active Under Contract
4/1/24
Active Under Contract
Apr 1, 2024
Active Under Contract
4/1/24
Active Under Contract
Apr 1, 2024
Active Under Contract
4/1/24
Active Under Contract
Apr 1, 2024
Active Under Contract
4/1/24
Active Under Contract
Apr 1, 2024
Active Under Contract
4/1/24
Active Under Contract
Apr 1, 2024
Active Under Contract
4/1/24
Active Under Contract
Mar 29, 2024
Price Decrease
$352,000 to $349,900 (-0.60%)
Miscellaneous
Lattitude : 39.280476
Longitude : -75.604706
MLS# : DEKT2026666
Views : 67
Listing Courtesy: Casey Stanhope of EXP Realty, LLC

0%

<1%

<2%

<2.5%

<3%

>=3%

0%

<1%

<2%

<2.5%

<3%

>=3%
Notes
Page: © 2024 EveryHome, Realtors, All Rights Reserved.
The data relating to real estate for sale on this website appears in part through the BRIGHT Internet Data Exchange program, a voluntary cooperative exchange of property listing data between licensed real estate brokerage firms, and is provided by BRIGHT through a licensing agreement. Listing information is from various brokers who participate in the Bright MLS IDX program and not all listings may be visible on the site. The property information being provided on or through the website is for the personal, non-commercial use of consumers and such information may not be used for any purpose other than to identify prospective properties consumers may be interested in purchasing. Some properties which appear for sale on the website may no longer be available because they are for instance, under contract, sold or are no longer being offered for sale. Property information displayed is deemed reliable but is not guaranteed. Copyright 2024 Bright MLS, Inc.
Presentation: © 2024 EveryHome, Realtors, All Rights Reserved. EveryHome is licensed by the Delaware Real Estate Commission - License RB-0020479
Real estate listings held by brokerage firms other than EveryHome are marked with the IDX icon and detailed information about each listing includes the name of the listing broker.
The information provided by this website is for the personal, non-commercial use of consumers and may not be used for any purpose other than to identify prospective properties consumers may be interested in purchasing.
Some properties which appear for sale on this website may no longer be available because they are under contract, have sold or are no longer being offered for sale.
Some real estate firms do not participate in IDX and their listings do not appear on this website. Some properties listed with participating firms do not appear on this website at the request of the seller. For information on those properties withheld from the internet, please call 215-699-5555








 0%
0%  <1%
<1%  <2%
<2%  <2.5%
<2.5%  >=3%
>=3%