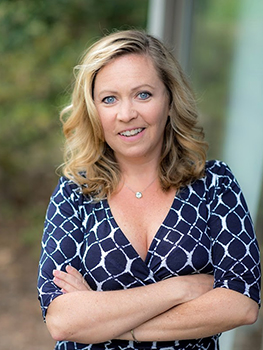Description
Welcome Home! Here is the opportunity you have been waiting for… the expansive Astor model in the prestigious Garnet Valley Woods development is ready and waiting. Located on the largest premium half-acre lot in the community, this stately brick Colonial features many upgrades, including a 1st floor library off of the formal living room, a two story open great room with skylights and a gas insert fireplace with floor to ceiling custom stone and a bonus sunroom off of the kitchen and breakfast nook (talk about the perfect place to enjoy your morning coffee). The home’s expansive nature is highlighted on entry by an expansive two-story foyer and an additional open air second story hall overlooking the two-story sunny family room. This home has 5/6 bedrooms including two En-Suites with four full bathrooms and a convenient guest half bath on the first floor. The primary suite boasts an oversized bathroom with garden soaking tub and an attached private home office/gym. This home has a daylight lower level that adds a true 5th bedroom with French style doors, a bonus room that could easily be used for a multitude of purposes, a 31x21 great room with a gorgeous custom Mendota vented remote thermostat gas fireplace, a 17 x14 game room, a kitchenette with a wet bar and food prep area, and a full bathroom with a stall shower. The house includes built-in speakers on two floors and has additional surround-sound speakers in the entertainment room. Whatever your needs, this home can accommodate. The property features a newer roof with dimensional shingles (roof, skylights and gutters all replaced in 2016), one new AC unit (2024), two zone heat and AC, newer kitchen appliances (2020), new sump pump (2023). The three car attached garage includes tons of storage and custom built in shelving. The home’s exterior includes mature plantings, multi-level exterior outdoor spaces with sunroom access to the deck, a lower level hardscape custom patio and sunken hot tub (added in 2019). Super convenient to major thoroughfares, PHL International Airport (approx 20-minute drive time) and beautiful parks, golfing, playgrounds, walking paths and dog park. Minutes from some of the best shopping and dining in the county. Schedule your private tour today.








 0%
0%  <1%
<1%  <2%
<2%  <2.5%
<2.5%  >=3%
>=3%