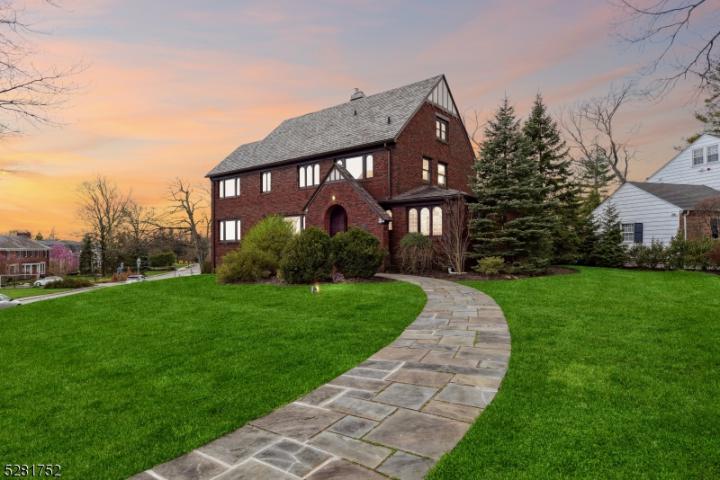For Sale
?
View other homes in South Orange Village Township, Ordered by Price
X
Asking Price - $1,300,000
Days on Market - 15
2 Overhill Road
South Orange Village , NJ 07079
Featured Agent
EveryHome Realtor
Asking Price
$1,300,000
Days on Market
15
Bedrooms
5
Full Baths
3
Partial Baths
1
Acres
0.29
Age
95
Heating
Natural Gas
Fireplaces
1
Cooling
Multi-Zone Cooling
Water
Public
Sewer
Public
Garages
2
Basement
Partial
Taxes (2023)
$31,609
Parking
1 Car
Additional Details Below

EveryHome Realtor
Views: 6
Featured Agent
EveryHome Realtor
Description
Stunning turn-key 5 BR 3.1 bath brick Colonial nestled in the coveted Newstead neighborhood, adjacent to the scenic South Mountain Reservation. Meticulously renovated throughout, this home offers a seamless blend of classic charm and modern convenience, with a flexible layout, grand scale sunny rooms, high ceilings, leaded glass windows, wood trim, curved archways, and 2 zone CAC. Upon entering, you're greeted by the elegant foyer boasting double coat closets, a large living room highlighted by a stone wbfp, a formal dining room, covered porch, welcoming family room, and updated eat-in kitchen. The kitchen is a culinary delight, equipped with ss appliances, granite countertops, and a convenient breakfast area. Additionally, there's a first-floor bedroom with a full bath, an office, and a powder room, providing versatility for today's lifestyle needs. Ascend the gracious staircase to the second floor, where a generous landing leads to four large bedrooms and two full baths, including an enormous primary suite with sweeping views. The third floor boasts a huge great room, perfect for flexible use as a recreation area, media room, or additional living space. The lower level features an exercise room, laundry, utilities, storage, and attached heated two-car garage. Outside, a backyard oasis awaits with a stone patio and lush lawn. The vibrant neighborhood is known for its friendly atmosphere and epic block parties. 2 blocks to the NYC train jitney.
Room sizes
Living Room
26 x 17 1st Floor
Dining Room
13 x 15 1st Floor
Kitchen
12 x 14 1st Floor
Family Room
15 x 14 1st Floor
Other Room 1
10 x 15 1st Floor
BedRoom 1
26 x 15 2nd Floor
BedRoom 2
15 x 14 2nd Floor
BedRoom 3
13 x 10 2nd Floor
BedRoom 4
13 x 11 2nd Floor
Other Room 2
8 x 13 1st Floor
Other Room 3
6 x 5 1st Floor
Location
Driving Directions
Wyoming Ave. to Overhill Rd. or South Orange Ave. to Speir Drive, then right on Overhill Rd. House on corner of Overhill Rd. and Crest Drive.
Listing Details
Summary
Architectural Type
•Colonial
Garage(s)
•Attached Garage, Garage Door Opener, Tandem
Parking
•1 Car Width, Blacktop
Interior Features
Basement
•Bilco-Style Door, Finished-Partially, Exercise,Garage Entrance,Laundry,Storage,Utility,Walkout
Fireplace(s)
•Living Room, Wood Burning
Inclusions
•Cable TV Available, Fiber Optic Available, Garbage Extra Charge
Interior Features
•CODetect,High Ceilings,Smoke Detector,Stall Tub,Walk in Closets
Appliances
•Carbon Monoxide Detector, Dishwasher, Disposal, Dryer, Kitchen Exhaust Fan, Microwave Oven, Range/Oven-Gas, Refrigerator, Sump Pump, Washer
Rooms List
•Master Bedroom: Full Bath, Walk-In Closet
• Kitchen: Eat-In Kitchen
• 1st Floor Rooms: 1 Bedroom, Bath(s) Dining Room, Family Room, Foyer, Kitchen, Living Room, Office, Porch, Powder Room
• 2nd Floor Rooms: 4 Or More Bedrooms, Bath Main, Bath(s)
• 3rd Floor Rooms: Attic, Great Room
• Baths: Stall Shower
Exterior Features
Lot Features
•Corner, Skyline View
Exterior Features
•Open Porch(es), Patio, Underground Lawn Sprinkler, Brick
HOA/Condo Information
Community Features
•Exercise Room, Storage
Utilities
Cooling
•2 Units, Multi-Zone Cooling
Heating
•Baseboard - Electric, Radiators - Steam, Electric, Gas-Natural
Additional Utilities
•Electric, Gas-Natural
Miscellaneous
Lattitude : 40.74904
Longitude : -74.27802
Listed By: Benjamin Garrison (ben.garrison@cbmoves.com) of COLDWELL BANKER REALTY

0%

<1%

<2%

<2.5%

<3%

>=3%

0%

<1%

<2%

<2.5%

<3%

>=3%
Notes
Page: © 2024 EveryHome, Realtors, All Rights Reserved.
The data relating to real estate for sale on this website comes in part from the IDX Program of Garden State Multiple Listing Service, L.L.C. Real estate listings held by other brokerage firms are marked as IDX Listing. Information deemed reliable but not guaranteed. Copyright © 2024 Garden State Multiple Listing Service, L.L.C. All rights reserved. Notice: The dissemination of listings on this website does not constitute the consent required by N.J.A.C. 11:5.6.1 (n) for the advertisement of listings exclusively for sale by another broker. Any such consent must be obtained in writing from the listing broker.
Presentation: © 2024 EveryHome, Realtors, All Rights Reserved. EveryHome is licensed by the New Jersey Real Estate Commission - License 0901599
Real estate listings held by brokerage firms other than EveryHome are marked with the IDX icon and detailed information about each listing includes the name of the listing broker.
The information provided by this website is for the personal, non-commercial use of consumers and may not be used for any purpose other than to identify prospective properties consumers may be interested in purchasing.
Some properties which appear for sale on this website may no longer be available because they are under contract, have sold or are no longer being offered for sale.
Some real estate firms do not participate in IDX and their listings do not appear on this website. Some properties listed with participating firms do not appear on this website at the request of the seller. For information on those properties withheld from the internet, please call 215-699-5555








 <1%
<1%  <2%
<2%  <2.5%
<2.5%  <3%
<3%  >=3%
>=3%