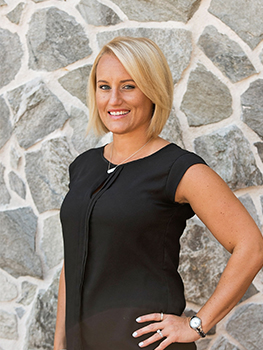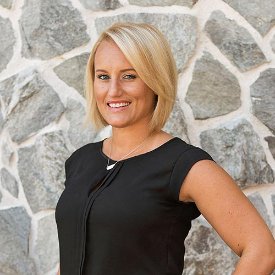For Sale
?
View other homes in Sparta Township, Ordered by Price
X
Asking Price - $995,000
Days on Market - 139
2 Natale Drive
Sparta , NJ 07871
Featured Agent
EveryHome Agent
Asking Price
$995,000
Days on Market
139
Bedrooms
4
Full Baths
4
Partial Baths
0
Acres
2.38
Lot Dimensions
2386 Sqft
Age
29
Heating
Oil
Fireplaces
2
Cooling
Central Air
Water
Public
Sewer
Private
Garages
3
Basement
Walkout
Taxes (2024)
$18,863
Parking
2 Cars
Additional Details Below

EveryHome Agent
Views: 17
Featured Agent
EveryHome Realtor
Description
Located in desirable Sparta Twp in an excellent commuter location. Offering 17 SPACIOUS rms w/ hardwood floors throughout, 9 ft ceilings,including a Living Rm w/radiant heat, Dining Rm w/custom woodworking, Huge Great Rm w/wet bar & custom details, also an updated full bath, exercise rm/home office w/ private entrance PLUS a Family Rm w/soaring ceilings & FP. The custom kitchen offers a commercial range & venting system, separate convection oven, sub-zero refrigerator, 100 bottle sub-zero wine fridge, two sinks, plenty of counter space & water purification systems that extend throughout the entire home. An elegantly appointed Three-Season rm w/ mahogany flooring & up lighting. Laundry Rm w/floor to ceiling cabinetry, utility sink & plenty of storage. The landing on the 2nd floor offers an aerial view of the Family Rm below. Primary suite w/ double door entrance, tray ceilings, two walk in closets w/ built-ins & a new spa-like bath w/ a soaking tub, walk in shower, double vanity, skylight, radiant heat & heated bidet. Plus three additional good-sized bdrms. At the end of the hall there is a huge unfinished space w/cathedral ceilings which is perfect for additional storage. The Basement offers a full bath, a Workshop, another Storage Rm & heated 3 car gar. CA, Central Vac, generator hookup. A fully fenced back yard is surrounded by perennial gardens, spacious patio & deck. This home truly offers everything you are looking for.


Room sizes
Living Room
20 x 14 1st Floor
Dining Room
15 x 14 1st Floor
Kitchen
23 x 12 1st Floor
Family Room
23 x 15 1st Floor
Den Room
14 x 11 1st Floor
Other Room 1
33 x 21 1st Floor
BedRoom 1
25 x 14 2nd Floor
BedRoom 2
15 x 15 2nd Floor
BedRoom 3
13 x 11 2nd Floor
BedRoom 4
14 x 12 2nd Floor
Other Room 2
23 x 14 1st Floor
Other Room 3
33 x 21 2nd Floor
Location
Driving Directions
ROUTE 181 TO NATALE DR
Listing Details
Summary
Architectural Type
•Colonial
Garage(s)
•Built-In,Inside Entrance
Parking
•2 Car Width, Blacktop
Interior Features
Flooring
•Stone, Tile, Wood
Basement
•Finished-Partially, Full, Walkout, Additional Bath,Garage Entrance,Rec Room,Storage,Utility,Workshop
Fireplace(s)
•Family Room, Imitation, Wood Burning
Interior Features
•Wet Bar,Bidet,CODetect,Cathedral Ceilings,Fire Alarm,High Ceilings,Security System,Skylight,Smoke Detector,Soaking Tub,Stall Tub,Walk in Closets
Appliances
•Carbon Monoxide Detector, Central Vacuum, Dishwasher, Dryer, Kitchen Exhaust Fan, Microwave Oven, Range/Oven-Gas, Refrigerator, Self Cleaning Oven, Wall Oven(s) - Electric, Washer, Water Filter, Water Softener-Own, Wine Refrigerator
Rooms List
•Master Bedroom: Full Bath, Walk-In Closet
• Kitchen: Breakfast Bar, Country Kitchen, Separate Dining Area
• 1st Floor Rooms: Additional Bath, Breakfast Room, Den, Dining Room, Family Room, Foyer, Great Room, Kitchen, Laundry, Living Room, Outside Entrance, Pantry, Screened, Sunroom
• 2nd Floor Rooms: 4+Bedrooms, Main Bath, Additional Bath, Loft
• 3rd Floor Rooms: Attic
• Baths: Bidet, Soaking Tub, Stall Shower And Tub
Exterior Features
Lot Features
•Corner, Wooded Lot
Exterior Features
•Deck, Enclosed Porch(es), Metal Fence, Patio, Thermal Windows/Doors, Brick, Vinyl Siding
Utilities
Cooling
•2 Units, Ceiling Fan, Central Air
Heating
•Baseboard - Electric, Baseboard - Hotwater, Oil Tank Above Ground - Inside
Additional Utilities
•Electric, Gas-Propane
Property History
Dec 31, 1969
KarenGlowackiRealtor@gmail.com
12/31/69
KarenGlowackiRealtor@gmail.com
Miscellaneous
Lattitude : 41.00519
Longitude : -74.6158
MLS# : 3959350
Views : 17
Listing Courtesy: Karen Glowacki of BHHS GROSS AND JANSEN REALTORS

0%

<1%

<2%

<2.5%

<3%

>=3%

0%

<1%

<2%

<2.5%

<3%

>=3%


Notes
Page: © 2025 EveryHome, Realtors, All Rights Reserved.
The data relating to real estate for sale on this website comes in part from the IDX Program of Garden State Multiple Listing Service, L.L.C. Real estate listings held by other brokerage firms are marked as IDX Listing. Information deemed reliable but not guaranteed. Copyright © 2025 Garden State Multiple Listing Service, L.L.C. All rights reserved. Notice: The dissemination of listings on this website does not constitute the consent required by N.J.A.C. 11:5.6.1 (n) for the advertisement of listings exclusively for sale by another broker. Any such consent must be obtained in writing from the listing broker.
Presentation: © 2025 EveryHome, Realtors, All Rights Reserved. EveryHome is licensed by the New Jersey Real Estate Commission - License 0901599
Real estate listings held by brokerage firms other than EveryHome are marked with the IDX icon and detailed information about each listing includes the name of the listing broker.
The information provided by this website is for the personal, non-commercial use of consumers and may not be used for any purpose other than to identify prospective properties consumers may be interested in purchasing.
Some properties which appear for sale on this website may no longer be available because they are under contract, have sold or are no longer being offered for sale.
Some real estate firms do not participate in IDX and their listings do not appear on this website. Some properties listed with participating firms do not appear on this website at the request of the seller. For information on those properties withheld from the internet, please call 215-699-5555













 0%
0%  <1%
<1%  <2%
<2%  <2.5%
<2.5%  <3%
<3%  >=3%
>=3%

