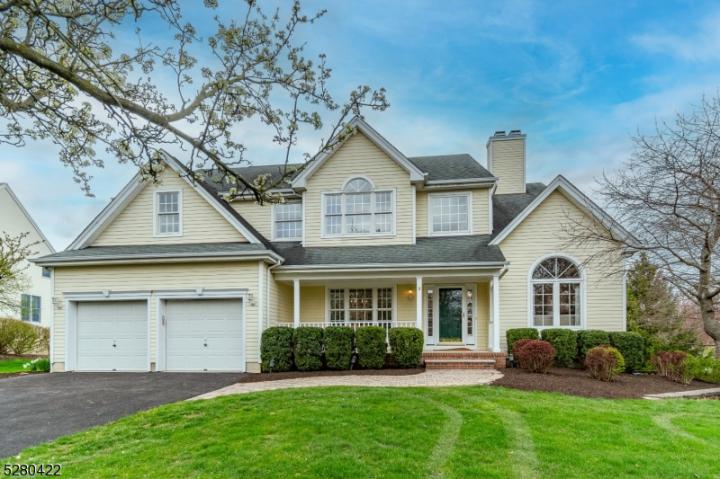For Sale
?
View other homes in Montgomery Township, Ordered by Price
X
Asking Price - $1,165,000
Days on Market - 22
2 Moselem Springs Court
Cherry Valley
Montgomery , NJ 08558
Featured Agent
EveryHome Realtor
Asking Price
$1,165,000
Days on Market
22
Bedrooms
4
Full Baths
2
Partial Baths
2
Acres
0.39
Age
26
Heating
Natural Gas
Fireplaces
1
Cooling
Central Air
Water
Public
Sewer
Public
Garages
2
Basement
Full
Taxes (2023)
$21,903
Association
$520 Quarterly
Parking
2 Cars
Additional Details Below

EveryHome Realtor
Views: 9
Featured Agent
EveryHome Realtor
Description
In Cherry Valley, this sundrenched home is pure understated elegance, with the main level showcasing lustrous wood flooring and soaring ceilings in the living room and family room. A two-sided gas fireplace shared between the living and family rooms casts a warm glow upon the open floor plan. Featuring quartz countertops and modern amenities, the kitchen has a casual dining area with access to a raised deck through sliding doors, one of two outdoor spaces. Steps lead down to a large paver patio with a gas line for the grill, creating a fantastic outdoor party venue. A secluded home office offers a place to get some work done, with a powder room and a laundry room nearby. Enjoy celebrations with grace and ease in the dining room, marking life milestones or relishing everyday moments. The crown jewel is the daylight-flooded finished basement that completely transcends the conventional notion of basement living. Awash in sunlight streaming through large windows, it vastly extends the square footage of this home. A convenient half bathroom and a home gym add to the functionality. On the second floor, find a calming sanctuary in the main suite with a five-star bathroom and both double and walk-in closets. The second bedroom has a huge, handy walk-in closet. All three ancillary bedrooms share an up-to-date hall bathroom and there are fans in all four bedrooms. The home is cooled with a high-efficiency Puron AC system.
Room sizes
Living Room
18 x 12 1st Floor
Dining Room
15 x 14 Ground Level
Kitchen
19 x 11 1st Floor
Family Room
19 x 15 1st Floor
Other Room 1
16 x 10 1st Floor
BedRoom 1
23 x 13 2nd Floor
BedRoom 2
17 x 11 2nd Floor
BedRoom 3
14 x 11 2nd Floor
BedRoom 4
14 x 10 2nd Floor
Other Room 2
13 x 11 1st Floor
Other Room 3
17 x 7 1st Floor
Location
Driving Directions
Great Road to Inverness to Moselem Springs
Listing Details
Summary
Architectural Type
•Colonial
Garage(s)
•Attached Garage, Garage Parking
Parking
•2 Car Width, Blacktop
Interior Features
Flooring
•Carpeting, Tile, Wood
Basement
•Finished, Full, Exercise Room, Powder Room, Rec Room, Utility Room
Fireplace(s)
•Family Room, Living Room
Inclusions
•Cable TV Available
Interior Features
•Blinds,CODetect,Cathedral Ceilings,High Ceilings,Stall Tub,Walk in Closets
Appliances
•Carbon Monoxide Detector, Dishwasher, Dryer, Microwave Oven, Range/Oven-Gas, Refrigerator, Wall Oven(s) - Gas, Washer
Rooms List
•Master Bedroom: Full Bath, Walk-In Closet
• Kitchen: Breakfast Bar, Center Island, Eat-In Kitchen, Separate Dining Area
• 1st Floor Rooms: Breakfast Room, Dining Room, Family Room, Kitchen, Laundry Room, Living Room, Office, Porch, Powder Room
• 2nd Floor Rooms: 4 Or More Bedrooms, Bath Main, Bath(s)
• Baths: Stall Shower And Tub
Exterior Features
Lot Features
•Corner, Cul-De-Sac
Exterior Features
•Barbeque, Deck, Open Porch(es), Patio, Sidewalk, Vinyl Siding
HOA/Condo Information
HOA Fee Includes
•Maintenance-Common Area
Community Features
•Jogging/Biking Path, Playground
Utilities
Cooling
•Ceiling Fan, Central Air
Heating
•1 Unit, Electric, Gas-Natural
Additional Utilities
•All Underground, Electric, Gas-Natural
Miscellaneous
Lattitude : 40.3905746
Longitude : -74.705657
Listed By: Yalian Fan (609-937-2632) of CALLAWAY HENDERSON SOTHEBY'S IR

0%

<1%

<2%

<2.5%

<3%

>=3%

0%

<1%

<2%

<2.5%

<3%

>=3%
Notes
Page: © 2024 EveryHome, Realtors, All Rights Reserved.
The data relating to real estate for sale on this website comes in part from the IDX Program of Garden State Multiple Listing Service, L.L.C. Real estate listings held by other brokerage firms are marked as IDX Listing. Information deemed reliable but not guaranteed. Copyright © 2024 Garden State Multiple Listing Service, L.L.C. All rights reserved. Notice: The dissemination of listings on this website does not constitute the consent required by N.J.A.C. 11:5.6.1 (n) for the advertisement of listings exclusively for sale by another broker. Any such consent must be obtained in writing from the listing broker.
Presentation: © 2024 EveryHome, Realtors, All Rights Reserved. EveryHome is licensed by the New Jersey Real Estate Commission - License 0901599
Real estate listings held by brokerage firms other than EveryHome are marked with the IDX icon and detailed information about each listing includes the name of the listing broker.
The information provided by this website is for the personal, non-commercial use of consumers and may not be used for any purpose other than to identify prospective properties consumers may be interested in purchasing.
Some properties which appear for sale on this website may no longer be available because they are under contract, have sold or are no longer being offered for sale.
Some real estate firms do not participate in IDX and their listings do not appear on this website. Some properties listed with participating firms do not appear on this website at the request of the seller. For information on those properties withheld from the internet, please call 215-699-5555








 <1%
<1%  <2%
<2%  <2.5%
<2.5%  <3%
<3%  >=3%
>=3%