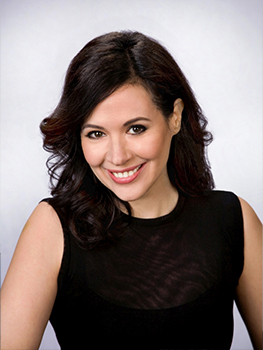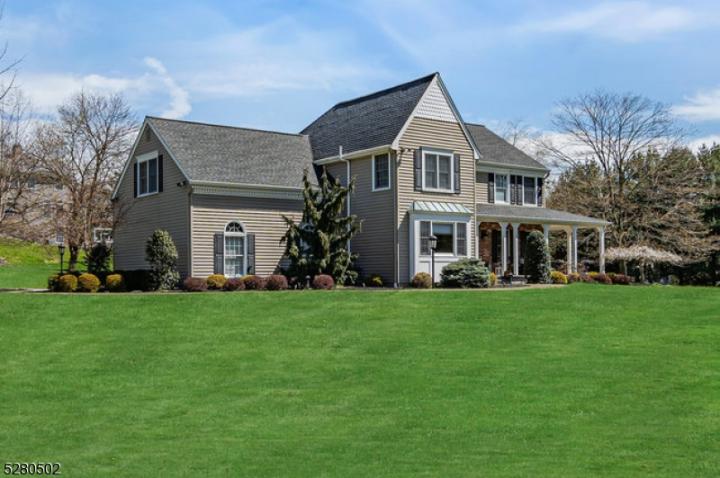For Sale
?
View other homes in Clinton Township, Ordered by Price
X
Asking Price - $874,900
Days on Market - 21
2 Hook Mountain Drive
Hook Mountain Estates
Clinton , NJ 08801
Featured Agent
EveryHome Agent
Asking Price
$874,900
Days on Market
21
Bedrooms
4
Full Baths
4
Partial Baths
0
Acres
2.00
Interior Sqft
3,000
Age
36
Heating
Natural Gas
Fireplaces
1
Cooling
Central Air
Water
Well
Sewer
Private
Garages
2
Basement
Partial
Taxes (2023)
$14,560
Association
$285 Per Year
Parking
2 Cars
Additional Details Below

EveryHome Agent
Views: 5
Featured Agent
EveryHome Realtor
Description
Custom home greets you with a charming covered wrap-around porch, setting the tone for the warmth & character found within this renovated home with upgrades throughout. Upon entering the grand foyer, you'll be immediately captivated by sweeping views of the family rm featuring Vaulted Ceilings, a magnificent fieldstone fireplace, and gleaming hardwood flooring, this space exudes both sophistication & coziness. Natural light floods the room through floor-to-ceiling windows & skylights, creating an inviting ambiance that's perfect for both relaxation & entertaining. The heart of the home lies in the gourmet kitchen, where culinary dreams come to life. Boasting high-end appliances, solid wood cabinetry, granite countertops. The adjacent breakfast rm, with its high ceilings & exposed wood beams, provides the perfect setting for enjoying your morning coffee or casual meals. Surrounded by windows that bathe the space in sunlight, & with easy access to the covered porch & backyard patio, this area seamlessly blends indoor & outdoor living. For more formal occasions, a separate living rm & dining rm offer privacy & sophistication, complete with hardwood flooring & elegant privacy doors. The 2nd floor provides all hardwood flooring. A spacious primary suite with a new luxury bath. An En-Suite 2nd bedrm & two additional bedrms and full guest bath. The finished lower level provides the perfect space for recreation. 2 car heated gar! Spacious plush level yard with opportunity for a pool.
Room sizes
Living Room
13 x 17 1st Floor
Dining Room
13 x 13 1st Floor
Kitchen
11 x 13 1st Floor
Family Room
15 x 19 1st Floor
Other Room 1
10 x 13 1st Floor
BedRoom 1
22 x 13 2nd Floor
BedRoom 2
13 x 16 2nd Floor
BedRoom 3
17 x 15 2nd Floor
BedRoom 4
11 x 10 2nd Floor
Other Room 2
37 x 19 Basement
Other Room 3
47 x 25 Basement
Location
Listing Details
Summary
Architectural Type
•Colonial
Garage(s)
•Attached,Finished,Door Opener,Inside Entrance,Oversize
Parking
•2 Car Width, Blacktop
Interior Features
Basement
•Finished-Partially, Rec Room, Storage Room, Utility Room
Fireplace(s)
•Family Room, Wood Burning
Inclusions
•Cable TV Available, Garbage Extra Charge
Interior Features
•CeilBeam,Blinds,High Ceilings,Security System,Skylight,Stall Shower,Tub Shower,Walk in Closets
Appliances
•Central Vacuum, Cooktop - Electric, Dishwasher, Dryer, Generator-Hookup, Kitchen Exhaust Fan, Microwave Oven, Range/Oven-Electric, Refrigerator, Washer
Rooms List
•Master Bedroom: Full Bath, Walk-In Closet
• Kitchen: Center Island, Eat-In Kitchen, Separate Dining Area
• 1st Floor Rooms: Main Bath, Breakfast Room, Dining Room, Family Room, Foyer, Garage Entrance, Kitchen, Laundry, Living Room, Porch
• 2nd Floor Rooms: 4 Or More Bedrooms, Attic, Bath Main, Bath(s)
• Baths: Stall Shower
Exterior Features
Lot Features
•Corner, Level Lot
Exterior Features
•Open Porch(es), Outbuilding(s), Patio, Storage Shed, Thermal Windows/Doors, Underground Lawn Sprinkler, Workshop, Brick, Vinyl Siding
HOA/Condo Information
HOA Fee Includes
•Maintenance-Common Area
Community Features
•Lake Privileges
Utilities
Cooling
•2 Units, Central Air, Multi-Zone Cooling
Heating
•2 Units, Forced Hot Air, Multi-Zone, GasNatur,GasPropO
Additional Utilities
•All Underground
Miscellaneous
Lattitude : 40.67064
Longitude : -74.87174
Listing Courtesy: Kathleen Courter (kathysellsnjhomes@gmail.com) of RE/MAX HOUSE VALUES

0%

<1%

<2%

<2.5%

<3%

>=3%

0%

<1%

<2%

<2.5%

<3%

>=3%
Notes
Page: © 2024 EveryHome, Realtors, All Rights Reserved.
The data relating to real estate for sale on this website comes in part from the IDX Program of Garden State Multiple Listing Service, L.L.C. Real estate listings held by other brokerage firms are marked as IDX Listing. Information deemed reliable but not guaranteed. Copyright © 2024 Garden State Multiple Listing Service, L.L.C. All rights reserved. Notice: The dissemination of listings on this website does not constitute the consent required by N.J.A.C. 11:5.6.1 (n) for the advertisement of listings exclusively for sale by another broker. Any such consent must be obtained in writing from the listing broker.
Presentation: © 2024 EveryHome, Realtors, All Rights Reserved. EveryHome is licensed by the New Jersey Real Estate Commission - License 0901599
Real estate listings held by brokerage firms other than EveryHome are marked with the IDX icon and detailed information about each listing includes the name of the listing broker.
The information provided by this website is for the personal, non-commercial use of consumers and may not be used for any purpose other than to identify prospective properties consumers may be interested in purchasing.
Some properties which appear for sale on this website may no longer be available because they are under contract, have sold or are no longer being offered for sale.
Some real estate firms do not participate in IDX and their listings do not appear on this website. Some properties listed with participating firms do not appear on this website at the request of the seller. For information on those properties withheld from the internet, please call 215-699-5555








 <1%
<1%  <2%
<2%  <2.5%
<2.5%  <3%
<3%  >=3%
>=3%