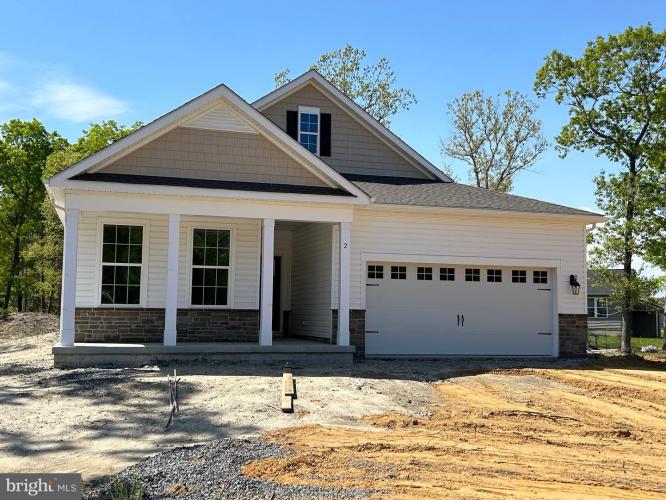For Sale
?
View other homes in Dennis Township, Ordered by Price
X
Asking Price - $619,990
Days on Market - 175
2 Hawks Ridge Lane
Cape May Court House, NJ 08210
Featured Agent
EveryHome Agent
Asking Price
$619,990
Days on Market
175
Bedrooms
2
Full Baths
2
Acres
0.81
Interior SqFt
1,748
Age
1
Heating
Natural Gas
Fireplaces
1
Cooling
Central A/C
Sewer
Private
Garages
2
Taxes (Est.) *
11,667
Additional Details Below

EveryHome Agent
Views: 67
Featured Agent
EveryHome Realtor
Description
*Under Construction - Move-in this Spring Own a luxury, new construction ranch home located in a private, wooded estate community! All upgrades included, just 10 minutes from Sea Isle City & Avalon Beaches! Ask to view completed Bristol home nearby. The Bristol by D.R. Horton is everything you are looking for, without compromise! The airy foyer welcomes you in with a roomy bedroom , a flex room and a full bath off to one side. The foyer draws you into the rear of the home and opens to a bright, open concept living space with fireplace. The eat-in kitchen boasts ample counter space, a large pantry and a kitchen island that overlooks the spacious family room. Tucked off the living room, nearby but still private, is the owner's suite. The luxurious bathroom and large walk-in closet make the space feel like a true retreat. This home comes complete with D.R. Horton's new Smart Home System featuring a Qolsys IQ Panel, Honeywell Z-Wave Thermostat, Amazon Echo Dot, Skybell, Eaton Z-Wave Switch and Kwikset Smart Door Lock. Advertised pricing and any current incentives may be with the use of preferred lender. Photos for illustrative purposes only. See sales representative for details.
Location
Driving Directions
Heading South on Garden State Parkway, take exit 17. Keep left at the fork, follow signs for Woodbine. Turn left onto Sea Isle Blvd. Turn left onto US-9 Turn right onto Main St Turn left onto Corsons Tavern Rd Continue onto Dennisville Rd Sharp right onto
Listing Details
Summary
Architectural Type
•Contemporary
Garage(s)
•Garage - Front Entry
Interior Features
Flooring
•Engineered Wood
Basement
•Concrete Perimeter
Interior Features
•Dining Area, Entry Level Bedroom, Family Room Off Kitchen, Floor Plan - Open, Kitchen - Island, Pantry, Recessed Lighting, Sprinkler System, Upgraded Countertops, Walk-in Closet(s), Wood Floors, Laundry: Main Floor
Appliances
•Built-In Microwave, Dishwasher, Energy Efficient Appliances, Exhaust Fan, Oven/Range - Gas, Water Heater, Oven - Double
Exterior Features
Lot Features
•Front Yard, Landscaping, Rear Yard, SideYard(s)
Exterior Features
•Lawn Sprinkler, Sidewalks, Exterior Lighting, Vinyl Siding, Stone
Utilities
Cooling
•Central A/C, Electric
Heating
•Central, 90% Forced Air, Natural Gas
Sewer
•Private Septic Tank
Property History
Apr 25, 2024
Price Decrease
$629,990 to $619,990 (-1.59%)
Miscellaneous
Lattitude : 39.179037
Longitude : -74.764053
MLS# : NJCM2002816
Views : 67
Listing Courtesy: Lexandra Wirth of D.R. Horton Realty of New Jersey

0%

<1%

<2%

<2.5%

<3%

>=3%

0%

<1%

<2%

<2.5%

<3%

>=3%
Notes
Page: © 2024 EveryHome, Realtors, All Rights Reserved.
The data relating to real estate for sale on this website appears in part through the BRIGHT Internet Data Exchange program, a voluntary cooperative exchange of property listing data between licensed real estate brokerage firms, and is provided by BRIGHT through a licensing agreement. Listing information is from various brokers who participate in the Bright MLS IDX program and not all listings may be visible on the site. The property information being provided on or through the website is for the personal, non-commercial use of consumers and such information may not be used for any purpose other than to identify prospective properties consumers may be interested in purchasing. Some properties which appear for sale on the website may no longer be available because they are for instance, under contract, sold or are no longer being offered for sale. Property information displayed is deemed reliable but is not guaranteed. Copyright 2024 Bright MLS, Inc.
Presentation: © 2024 EveryHome, Realtors, All Rights Reserved. EveryHome is licensed by the New Jersey Real Estate Commission - License 0901599
Real estate listings held by brokerage firms other than EveryHome are marked with the IDX icon and detailed information about each listing includes the name of the listing broker.
The information provided by this website is for the personal, non-commercial use of consumers and may not be used for any purpose other than to identify prospective properties consumers may be interested in purchasing.
Some properties which appear for sale on this website may no longer be available because they are under contract, have sold or are no longer being offered for sale.
Some real estate firms do not participate in IDX and their listings do not appear on this website. Some properties listed with participating firms do not appear on this website at the request of the seller. For information on those properties withheld from the internet, please call 215-699-5555
(*) Neither the assessment nor the real estate tax amount was provided with this listing. EveryHome has provided this estimate.








 0%
0%  <1%
<1%  <2%
<2%  <3%
<3%  >=3%
>=3%