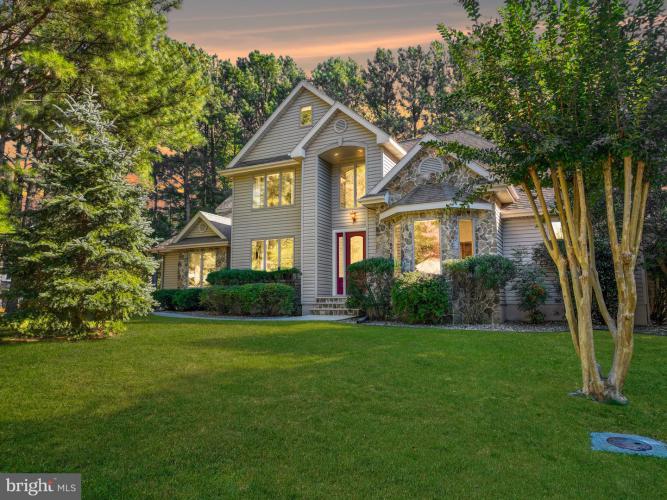No Longer Available
Asking Price - $1,449,900
Days on Market - 273
No Longer Available
2 Hawks Nest
Pine Bay
Rehoboth Beach, DE 19971
Featured Agent
EveryHome Agent
Asking Price
$1,449,900
Days on Market
273
No Longer Available
Bedrooms
5
Full Baths
3
Acres
0.31
Interior SqFt
3,641
Age
23
Heating
Propane
Fireplaces
1
Cooling
Central A/C
Water
Public
Sewer
Public
Garages
3
Taxes (2017)
2,025
Association
1,000 Per Year
Additional Details Below

EveryHome Agent
Views: 88
Featured Agent
EveryHome Realtor
Description
Where the coastal lifestyle you've been dreaming of becomes a reality in the highly desirable community of Pine Bay. This custom-built masterpiece is a testament to quality and style. Immaculately maintained, this 5-bedroom home is designed for the ultimate in comfort and convenience. The first floor boasts the spacious primary suite, a second bedroom, and a den/office, providing versatile spaces for relaxation and work. The gleaming hardwood floors, gas fireplace, built-in bookshelves, and custom woodwork add a touch of sophistication to every corner of this home. The second floor offers a spacious loft, two additional bedrooms, and a large bonus room that can easily serve as a fifth bedroom, a playroom, or a versatile space for your needs. Outside, the expansive deck provides the perfect spot for enjoying the coastal breeze, while the 3-car garage ensures ample space for your vehicles and storage needs.The Pine Bay community's amenities are simply unparalleled, with a refreshing pool overlooking stocked fishing ponds, creating a tranquil oasis for your enjoyment This private residential community, consisting of 95 custom single-family homes, boasts a low Homeowners Association fee and is truly a hidden gem alongside Rehoboth Bay and the Thompson Island State Nature Preserve. But the best part? You're just .8 miles away from the Atlantic Ocean, and 1 mile to renowned area restaurants, and attractions. The beach life is calling, and it's time to answer.
Room sizes
Dining Room
14 x 17 Main Level
Kitchen
17 x 16 Main Level
Great Room
21 x 25 Main Level
Loft
35 x 13 Upper Level
Laundry
9 x 8 Main Level
Full Bath
x Upper Level
Master Bed
20 x 13 Main Level
Bedroom 2
x Upper Level
Bedroom 3
x Upper Level
Bedroom 4
x Main Level
Office
x Main Level
Bonus Room
x Upper Level
Location
Driving Directions
Turn right onto Rd 272B/Old Bay Rd . Turn right onto Bay Reach. Turn right onto Holly Ridge. Turn left onto Hawks Nest
Listing Details
Summary
Architectural Type
•Contemporary
Garage(s)
•Garage Door Opener
Interior Features
Fireplace(s)
•Gas/Propane
Interior Features
•Attic, Kitchen - Gourmet, Kitchen - Island, Breakfast Area, Dining Area, Floor Plan - Open, Wood Floors, Entry Level Bedroom, Primary Bath(s), Recessed Lighting, Door Features: Insulated, Laundry: Main Floor
Appliances
•Built-In Microwave, Oven/Range - Electric, Oven - Self Cleaning, Refrigerator, Icemaker, Dishwasher, Disposal, Washer, Dryer, Water Heater
Rooms List
•Dining Room, Primary Bedroom, Bedroom 2, Bedroom 3, Bedroom 4, Kitchen, Great Room, Laundry, Loft, Office, Bonus Room, Full Bath
Exterior Features
Roofing
•Architectural Shingle
Lot Features
•Backs to Trees
Exterior Features
•Extensive Hardscape, Exterior Lighting, Deck(s), Stick Built, Stone, Vinyl Siding
HOA/Condo Information
HOA Fee Includes
•Common Area Maintenance, Reserve Funds, Road Maintenance, Snow Removal, Pool(s)
Community Features
•Swimming Pool, Water/Lake Privileges
Utilities
Cooling
•Central A/C, Electric
Heating
•Forced Air, Propane - Owned
Miscellaneous
Lattitude : 38.699390
Longitude : -75.086350
MLS# : DESU2050572
Views : 88
Listing Courtesy: Brian Barrows of Monument Sotheby's International Realty

0%

<1%

<2%

<2.5%

<3%

>=3%

0%

<1%

<2%

<2.5%

<3%

>=3%
Notes
Page: © 2024 EveryHome, Realtors, All Rights Reserved.
The data relating to real estate for sale on this website appears in part through the BRIGHT Internet Data Exchange program, a voluntary cooperative exchange of property listing data between licensed real estate brokerage firms, and is provided by BRIGHT through a licensing agreement. Listing information is from various brokers who participate in the Bright MLS IDX program and not all listings may be visible on the site. The property information being provided on or through the website is for the personal, non-commercial use of consumers and such information may not be used for any purpose other than to identify prospective properties consumers may be interested in purchasing. Some properties which appear for sale on the website may no longer be available because they are for instance, under contract, sold or are no longer being offered for sale. Property information displayed is deemed reliable but is not guaranteed. Copyright 2024 Bright MLS, Inc.
Presentation: © 2024 EveryHome, Realtors, All Rights Reserved. EveryHome is licensed by the Delaware Real Estate Commission - License RB-0020479
Real estate listings held by brokerage firms other than EveryHome are marked with the IDX icon and detailed information about each listing includes the name of the listing broker.
The information provided by this website is for the personal, non-commercial use of consumers and may not be used for any purpose other than to identify prospective properties consumers may be interested in purchasing.
Some properties which appear for sale on this website may no longer be available because they are under contract, have sold or are no longer being offered for sale.
Some real estate firms do not participate in IDX and their listings do not appear on this website. Some properties listed with participating firms do not appear on this website at the request of the seller. For information on those properties withheld from the internet, please call 215-699-5555








 0%
0%  <1%
<1%  <2%
<2%  <2.5%
<2.5%  >=3%
>=3%